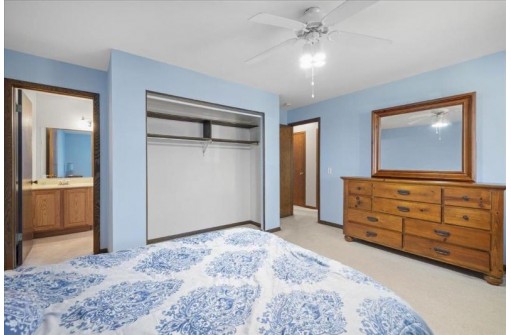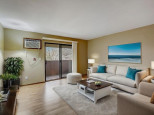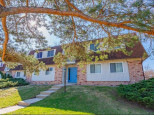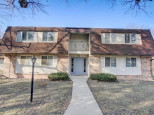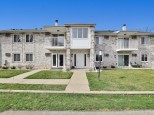Property Description for 7414 Whitacre Road 2, Madison, WI 53717
Showings begin 10/18. Don't miss your chance to own this first-floor 2-bedroom, 1.5-bathroom condo that offers a unique blend of modern comforts and a serene, tree-lined neighborhood. The primary bedroom offers an en-suite and the unit has both ample living & dining space. With its private garage, large personal storage room, and spacious outdoor patio, this residence is a hidden gem in the heart of the West Side. Close to Walnut Grove Park, downtown Middleton, and Greenway Station; the location can't be beat!
- Finished Square Feet: 1,116
- Finished Above Ground Square Feet: 1,116
- Waterfront:
- Building: Whitacre Arms
- County: Dane
- Elementary School: Crestwood
- Middle School: Jefferson
- High School: Memorial
- Property Type: Condominiums
- Estimated Age: 1978
- Parking: 1 car Garage, 1 space assigned, Attached, Opener inc
- Condo Fee: $375
- Basement: None
- Style: Garden (apartment style)
- MLS #: 1965243
- Taxes: $3,284
- Master Bedroom: 14x11
- Bedroom #2: 13x10
- Kitchen: 11x9
- Living/Grt Rm: 17x13
- Dining Room: 12x9
- Laundry:
















