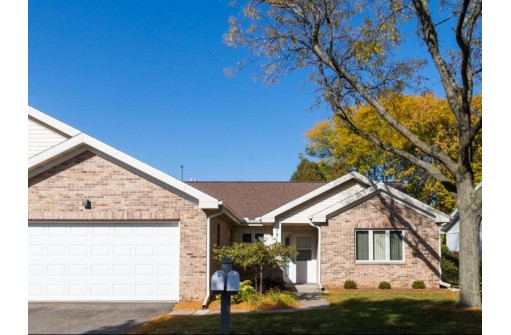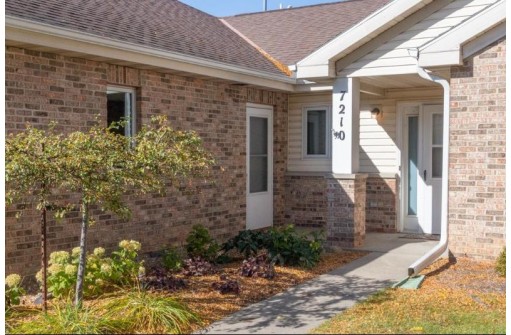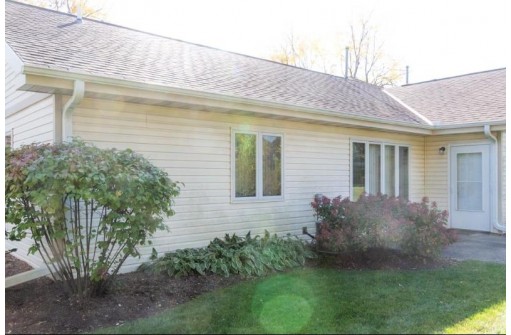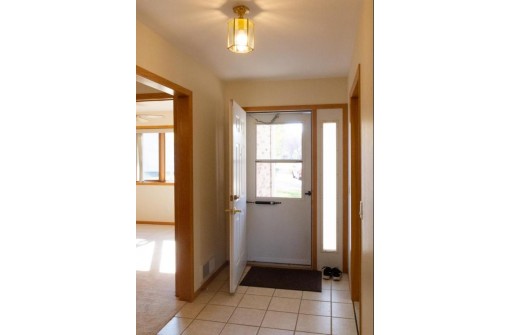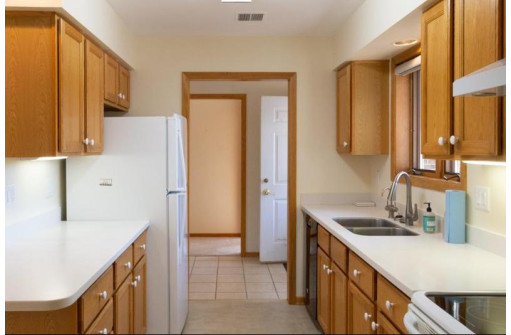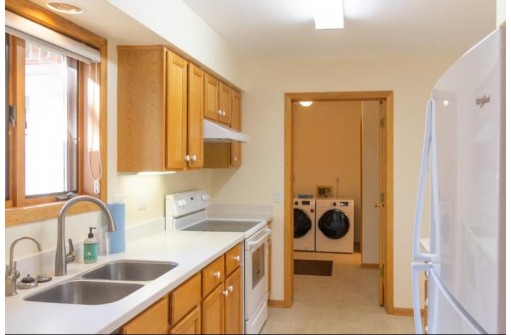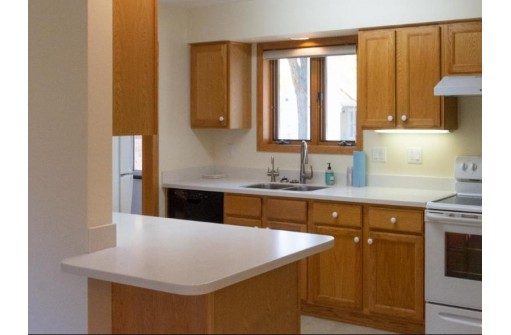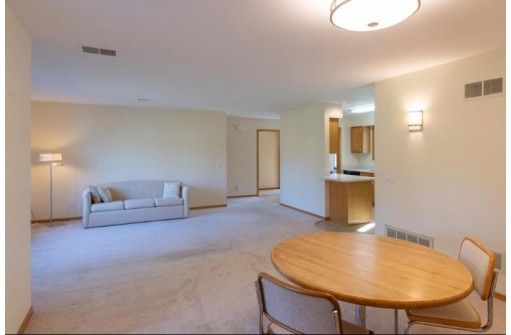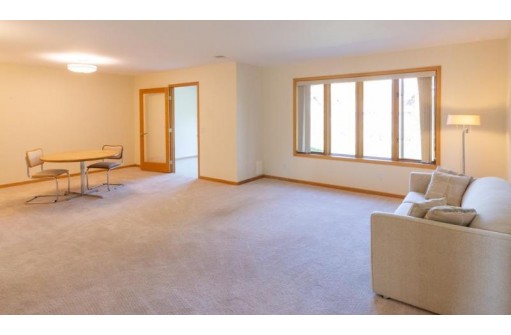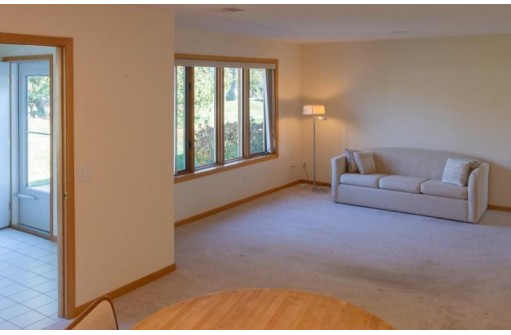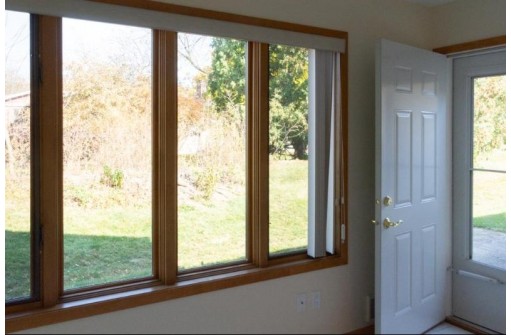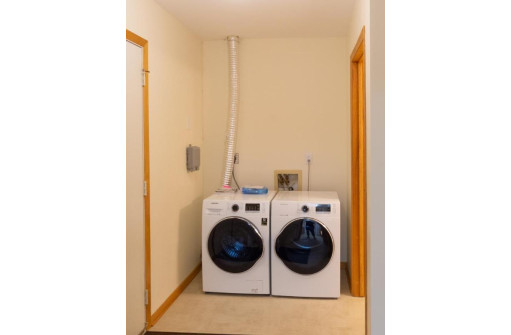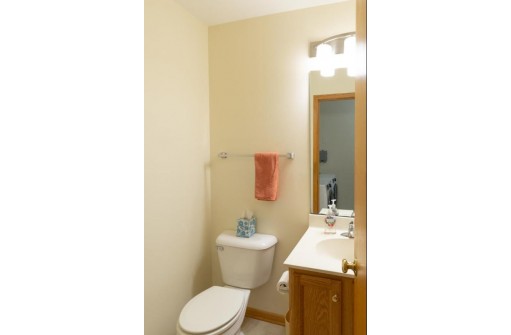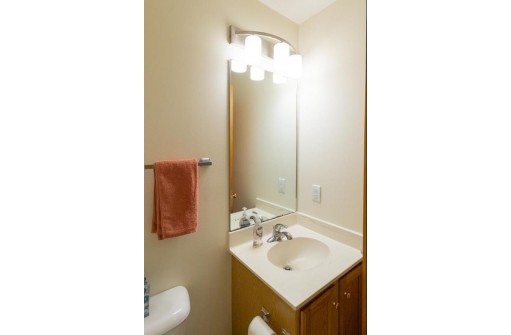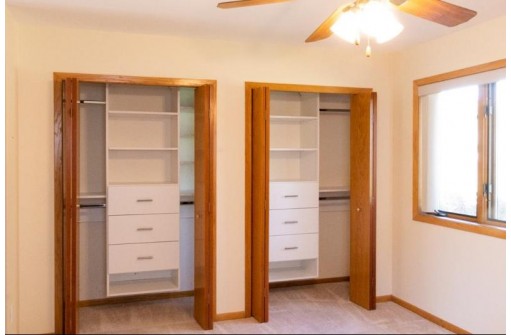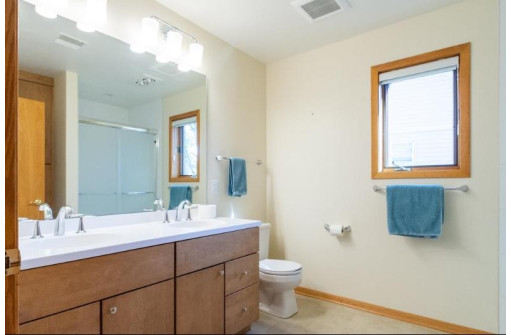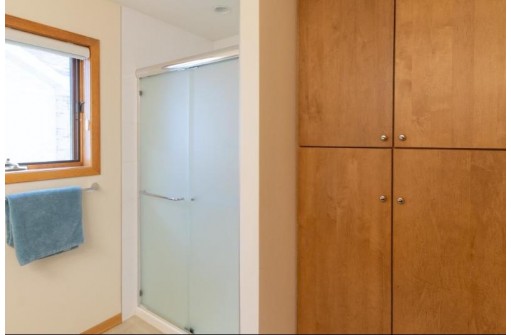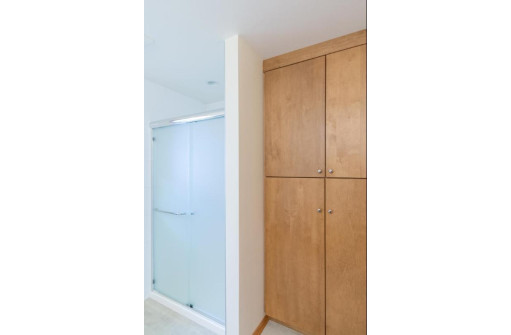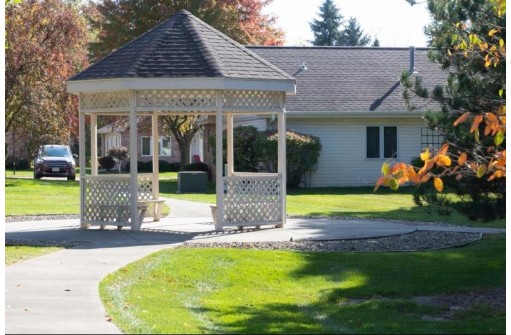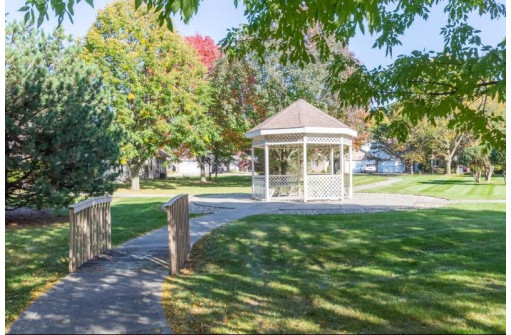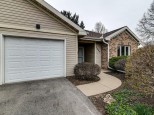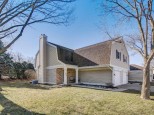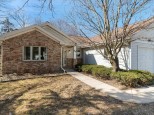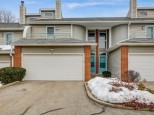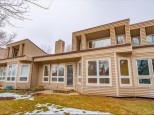Property Description for 7210 Saukdale Dr, Madison, WI 53717
Showings begin 10/28 at 8am. Bright and airy, move-in ready westside condo in popular Saukdale Condominiums. Open floor plan provides a large living and dining room. Both bedrooms have large closets and easy access to the full bathroom featuring a large walk-in shower. Lots of storage! Large 2 car garage. Sunroom door opens to private back patio mere steps from scenic walking trails. Clubhouse, gazebo, and greenspace for your enjoyment. Close to restaurants, shopping and more! Home warranty available for purchase.
- Finished Square Feet: 1,339
- Finished Above Ground Square Feet: 1,339
- Waterfront:
- Building: Saukdale Condos
- County: Dane
- Elementary School: Stephens
- Middle School: Jefferson
- High School: Memorial
- Property Type: Condominiums
- Estimated Age: 1993
- Parking: 2 car Garage, Attached
- Condo Fee: $395
- Basement: None, Poured concrete foundatn
- Style: 1/2 Duplex, Ranch
- MLS #: 1946018
- Taxes: $4,771
- Master Bedroom: 13x11
- Bedroom #2: 12x10
- Kitchen: 12x6
- Living/Grt Rm: 13x18
- Dining Room: 12x13
- Sun Room: 10x10
- Laundry:
