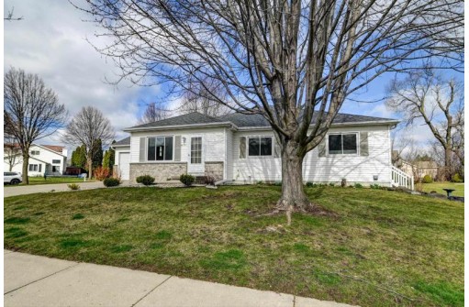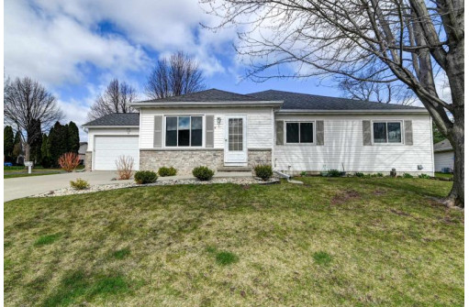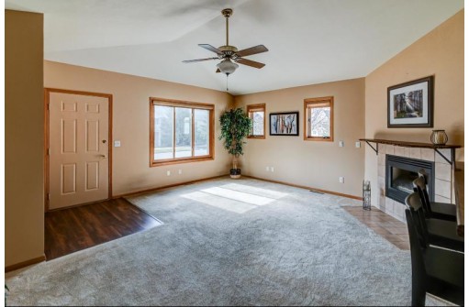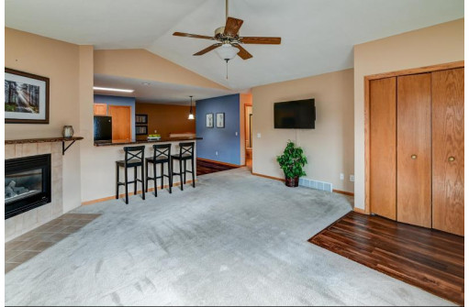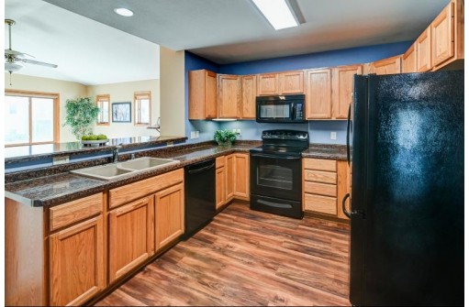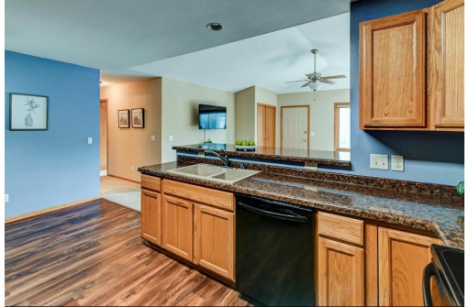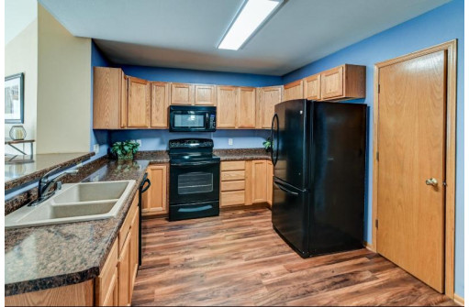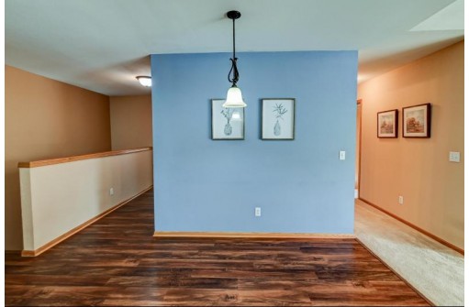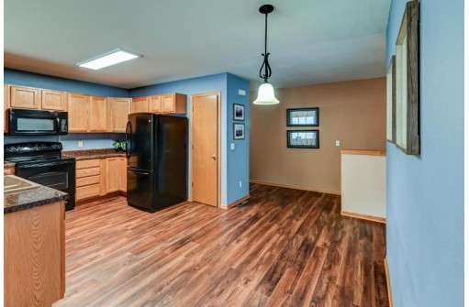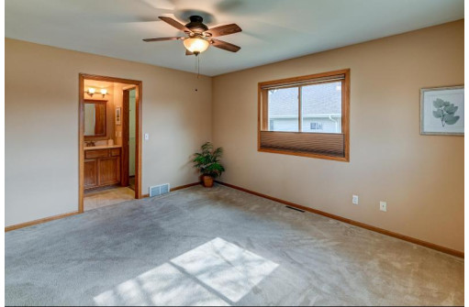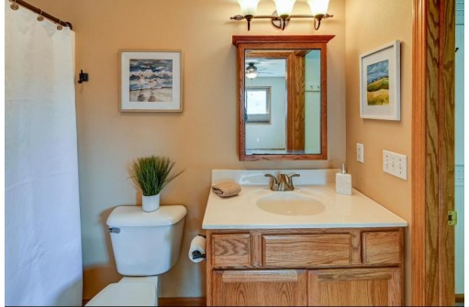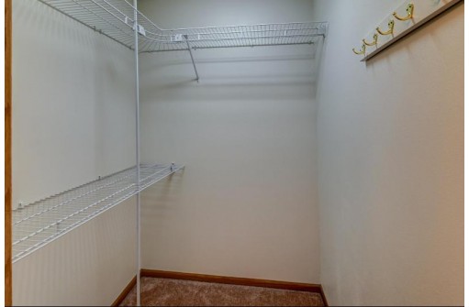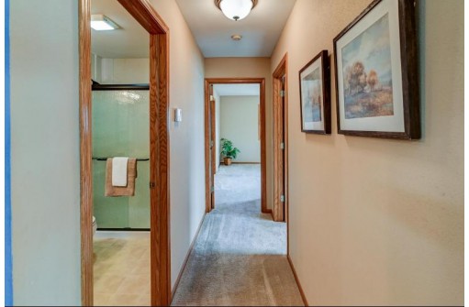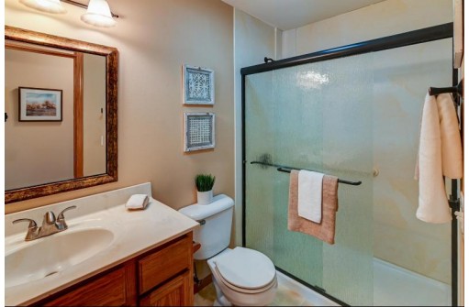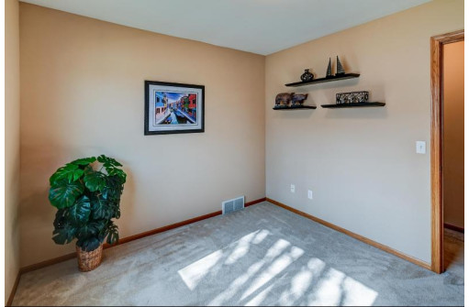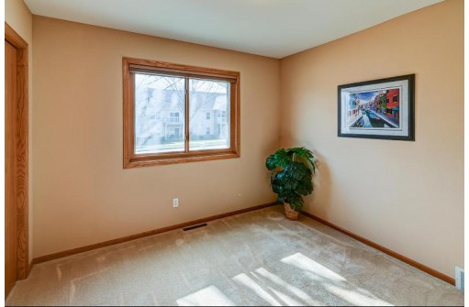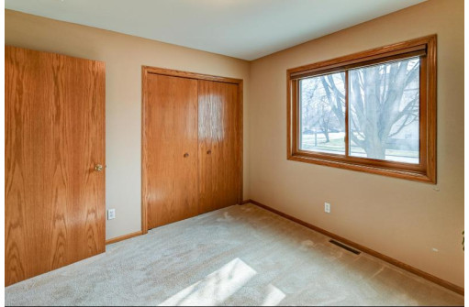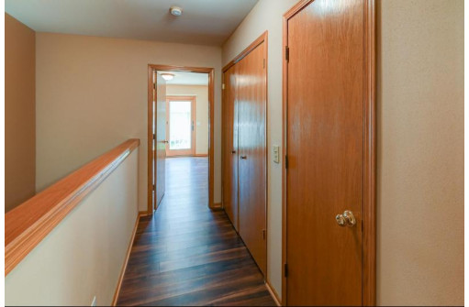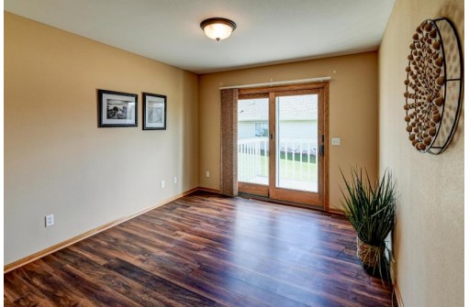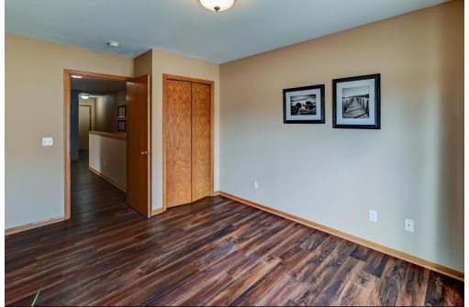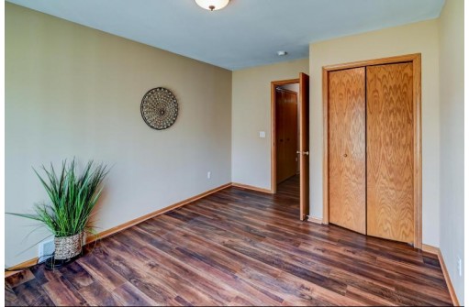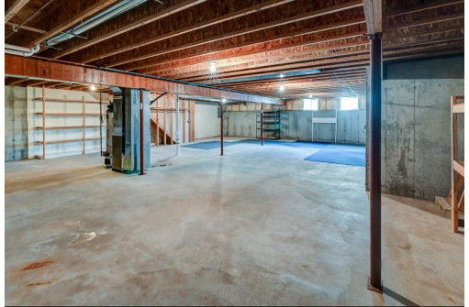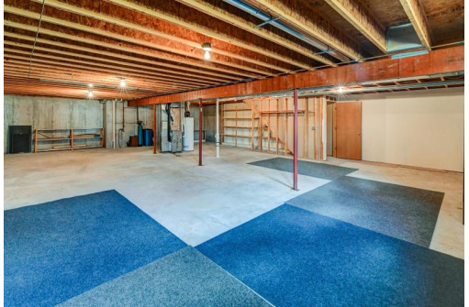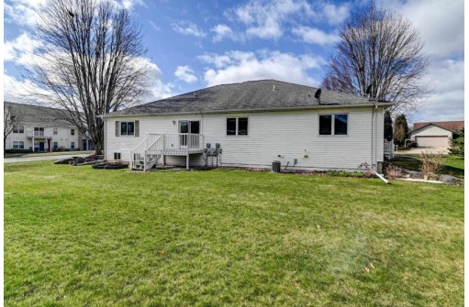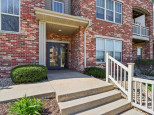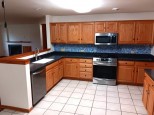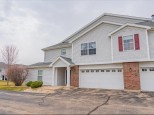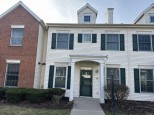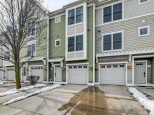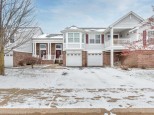Property Description for 6122 Culpepper Lane, Madison, WI 53718
Welcome Home! This well maintained, ranch style condo in Richmond Hills is 'move-in' ready! The open floor plan ensures comfortable & effortless living. Great Room features Vaulted Ceilings, Picture Window & plenty of room for family & friends to gather. Entertaining is a breeze W/spacious Kitchen, Breakfast bar & Dining Area. Lots of natural light in the Primary Suite W/private bath, large walk-in closet & additional closet - plenty of storage! The 3rd Bedroom (W/new sliding glass door) steps out to Deck & backyard. So much potential in Large Lower Level W/exposed windows. The 2 Car Garage is insulated & there is a Retractable Awning at the side of the house for entertaining or relaxing at the end of the day! Come and check out your next home!
- Finished Square Feet: 1,419
- Finished Above Ground Square Feet: 1,419
- Waterfront:
- Building: Rich 1 Condominium
- County: Dane
- Elementary School: Call School District
- Middle School: Sennett
- High School: Lafollette
- Property Type: Condominiums
- Estimated Age: 1998
- Parking: 2 car Garage, Attached, Opener inc
- Condo Fee: $200
- Basement: Full, Full Size Windows/Exposed
- Style: 1/2 Duplex, End Unit, Ranch
- MLS #: 1972131
- Taxes: $4,872
- Master Bedroom: 15x14
- Bedroom #2: 13x11
- Bedroom #3: 12x11
- Kitchen: 15x12
- Living/Grt Rm: 17x14
- Laundry:
