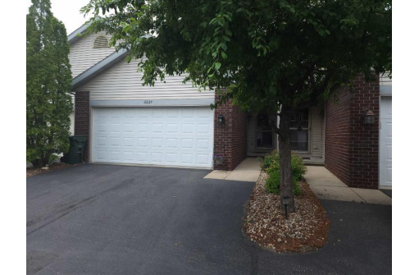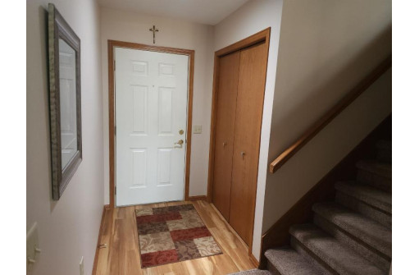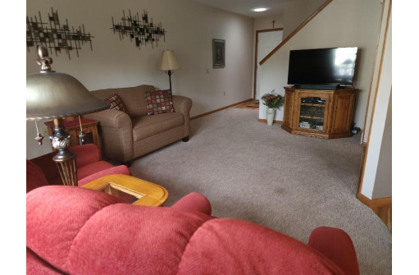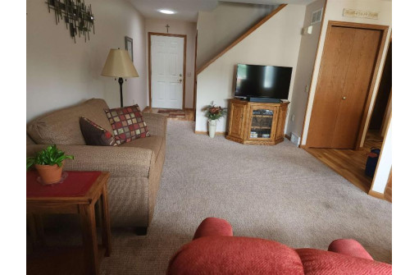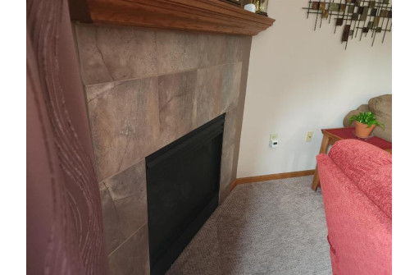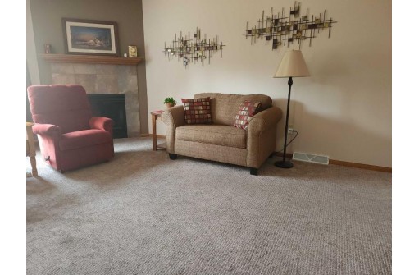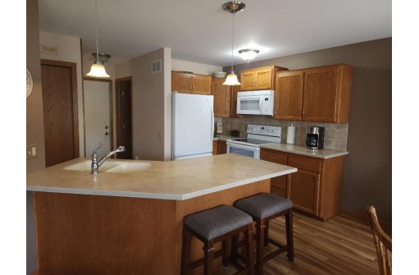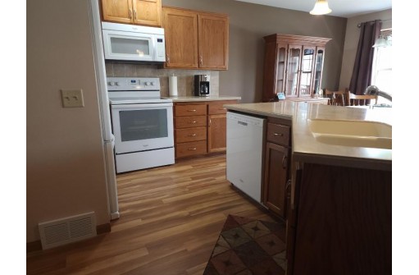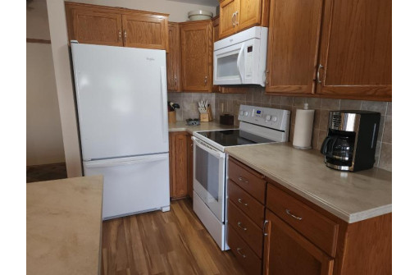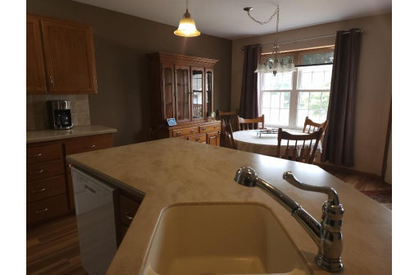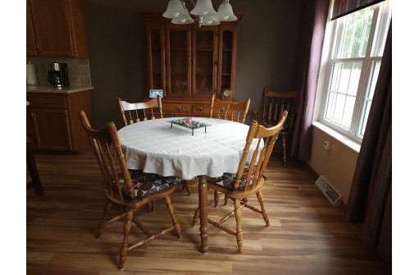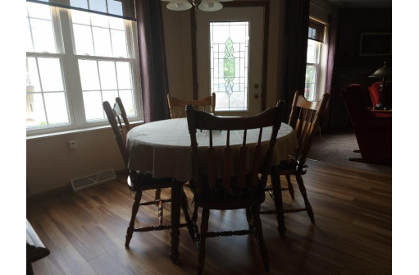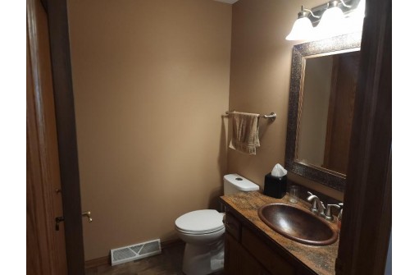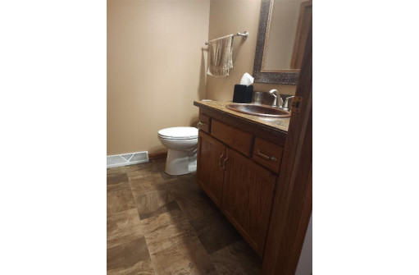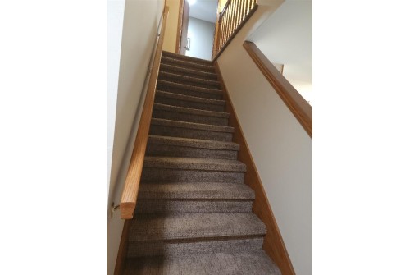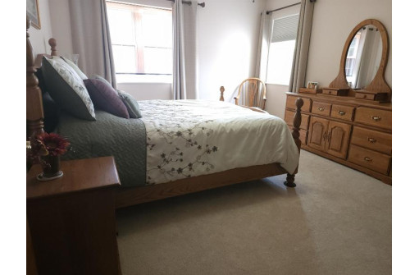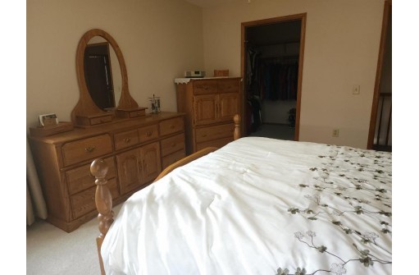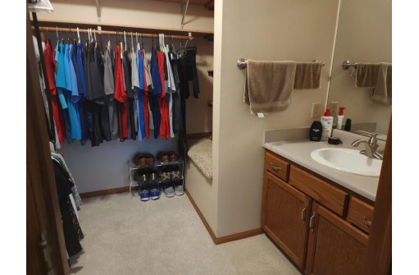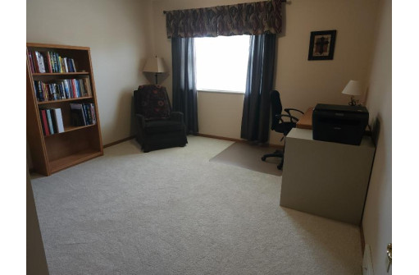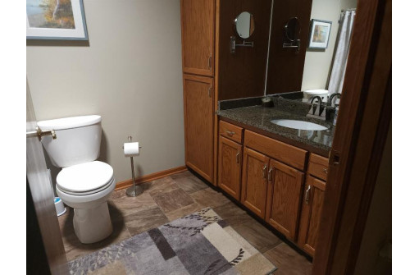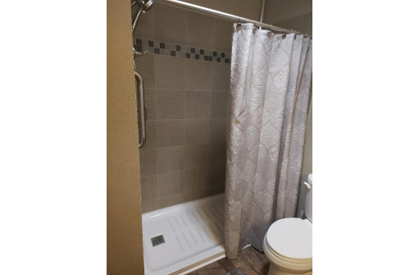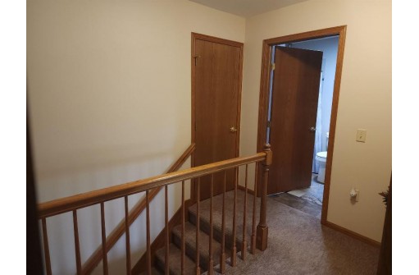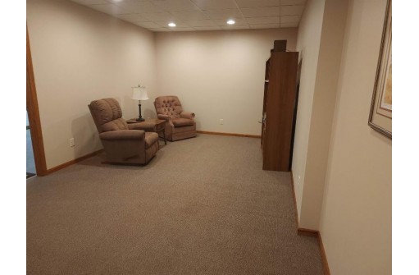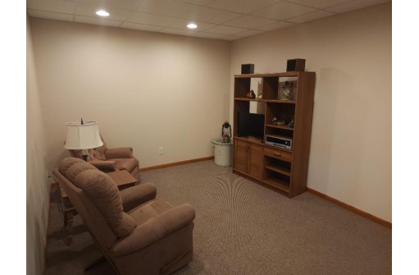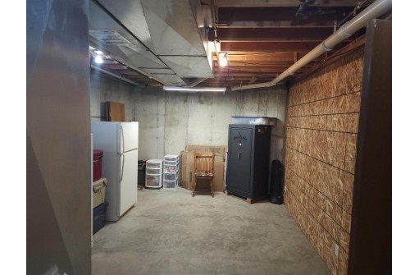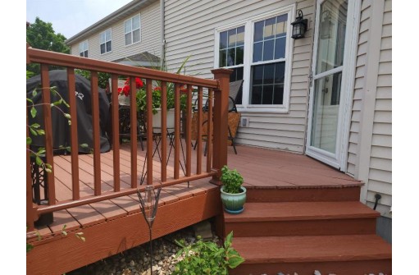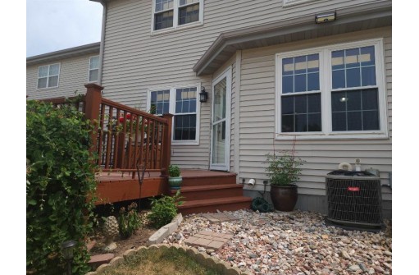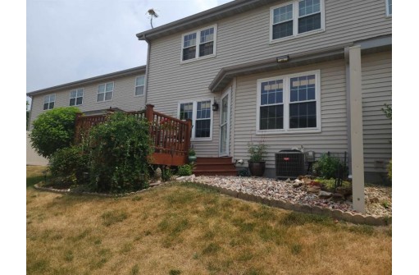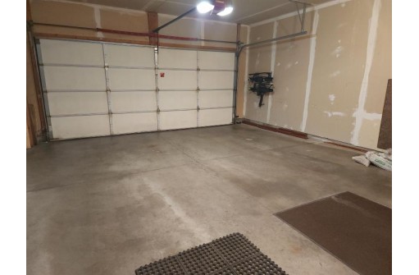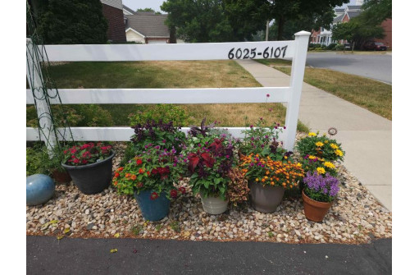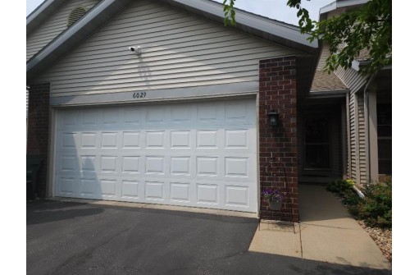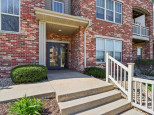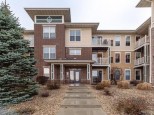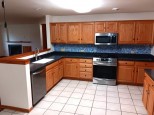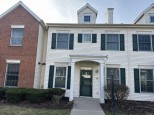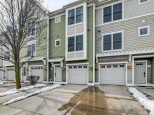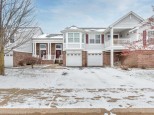Property Description for 6029 Dell Drive, Madison, WI 53718
Low Condo Fees! Welcome home to this updated and well maintained, private entry 2 Bed/1.5 Bath townhouse condo that is conveniently located on Madison's east side with attached 2 car garage. This condo has been updated with all the features you will need - flooring, composite deck, solar skylight, Mylar shades and sound control window panels, windows, AC unit and furnace, kitchen appliances and so much more! Bedrooms are generous in size with walk-in closet. Spacious main level with updated kitchen, breakfast bar, cozy gas fireplace with a new surround, laundry and updated door leading to a maintenance free composite deck. The lower level has been partially finished to enjoy as a family room or office space.
- Finished Square Feet: 1,395
- Finished Above Ground Square Feet: 1,225
- Waterfront:
- Building: Richmond Heights Condos
- County: Dane
- Elementary School: Elvehjem
- Middle School: Sennett
- High School: Lafollette
- Property Type: Condominiums
- Estimated Age: 1997
- Parking: 2 car Garage, Attached, Opener inc
- Condo Fee: $175
- Basement: 8 ft. + Ceiling, Full
- Style: Townhouse
- MLS #: 1958905
- Taxes: $3,341
- Master Bedroom: 12x14
- Bedroom #2: 12x14
- Family Room: 10x17
- Kitchen: 9x12
- Living/Grt Rm: 12x18
- Dining Room: 10x12
- Laundry:
