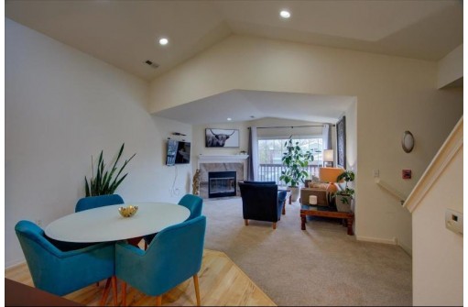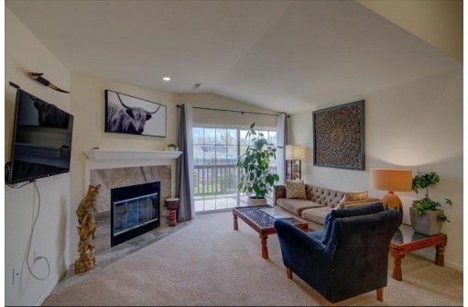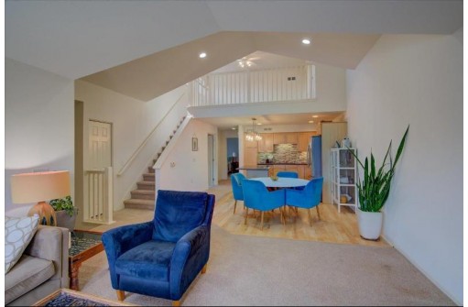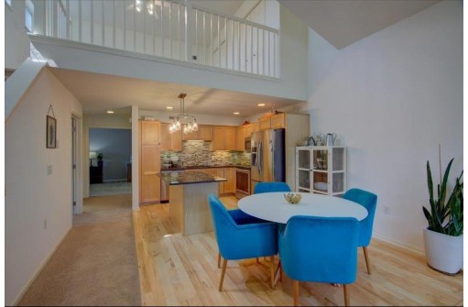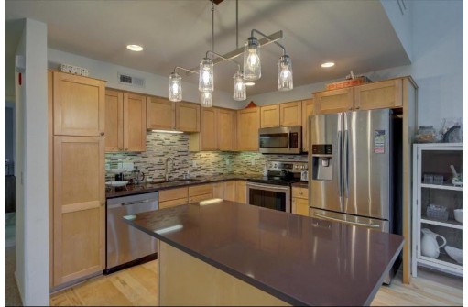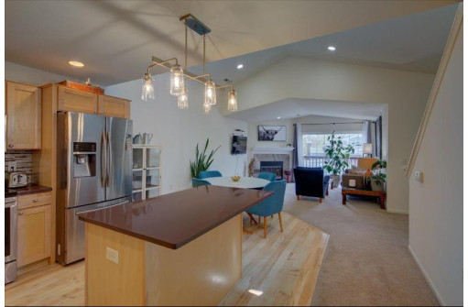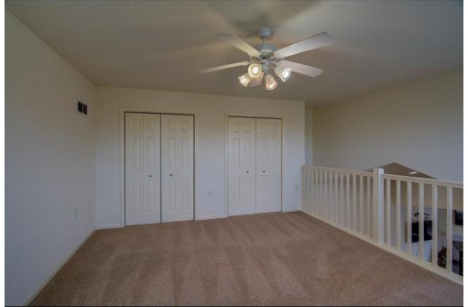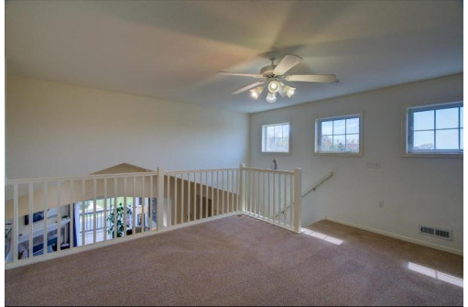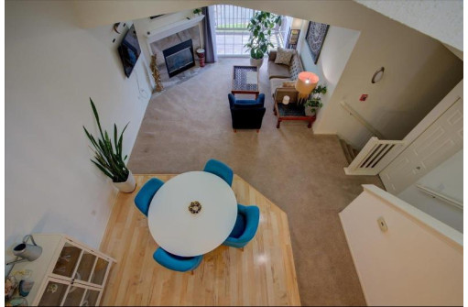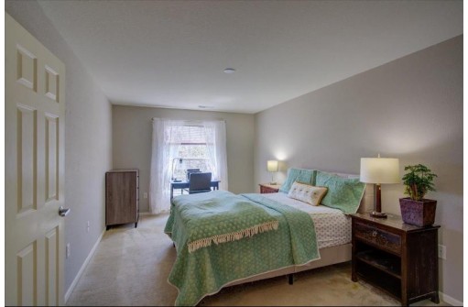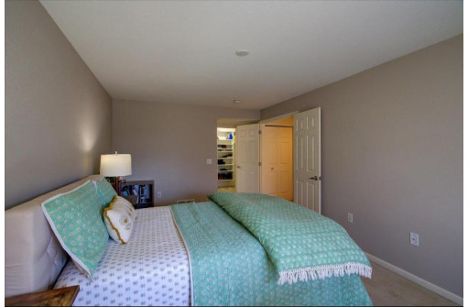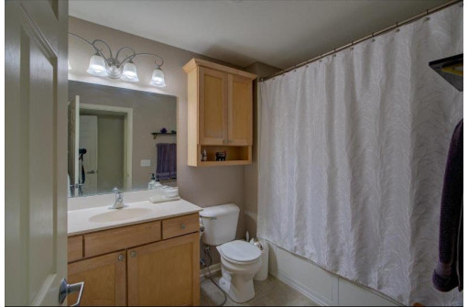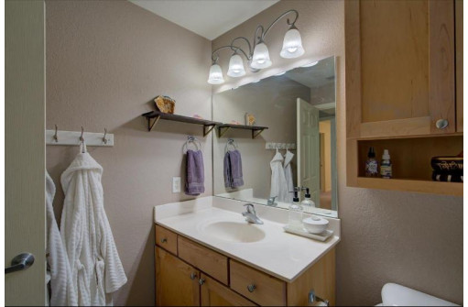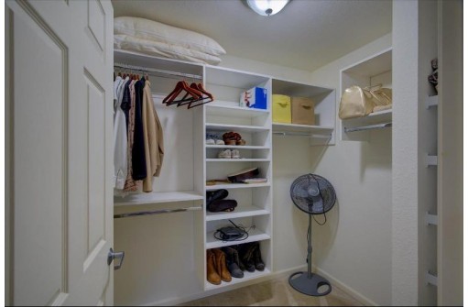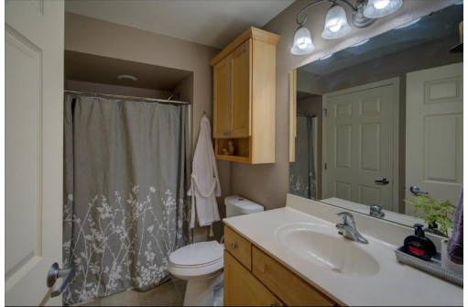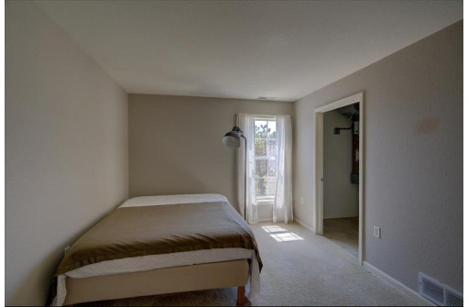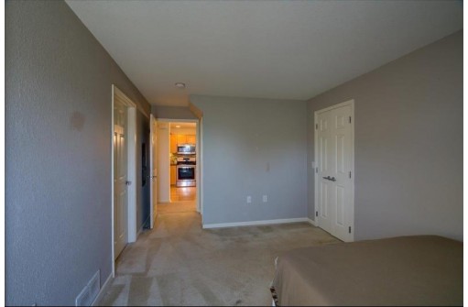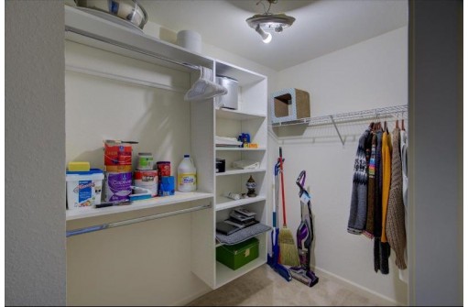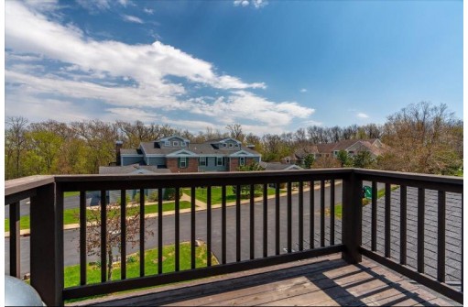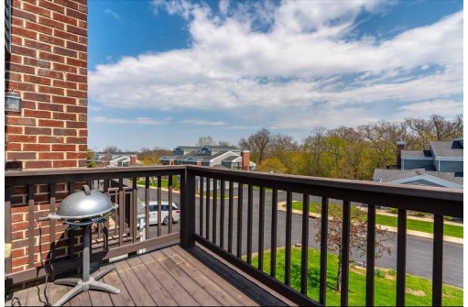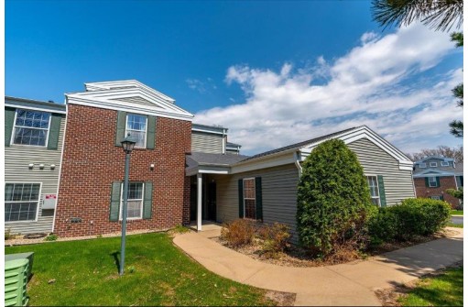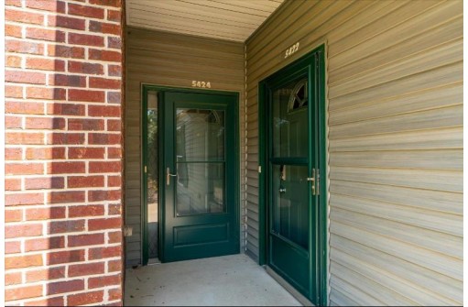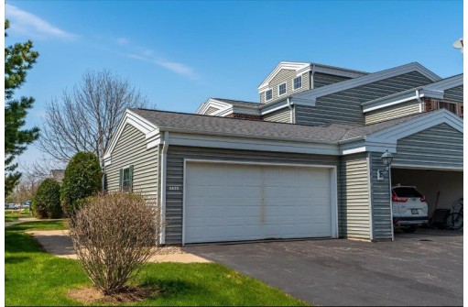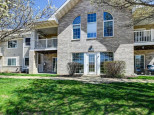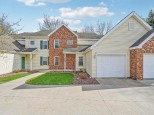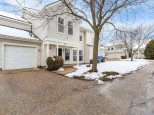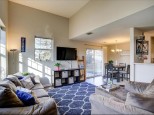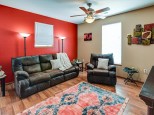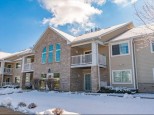Property Description for 5422 Patriot Dr, Madison, WI 53718
Dazzling and renovated end unit condo with soaring cathedral ceilings and exquisite open floor plan perfect for hosting. The open concept living and dining area spacious boasts a charming corner fireplace and patio door leading to a large deck. You'll adore the upgraded kitchen with a center island, brand new appliances, elegant granite countertops and stylish tile backsplash. The main level includes two expansive bedrooms with walk-in closets, each featuring a private bathroom, with the main bathroom featuring a whirlpool tub. The additional loft space above can serve as a third bedroom, guest suite, family room, or office area. Two car garage with keyless entry at the front door.
- Finished Square Feet: 1,599
- Finished Above Ground Square Feet: 1,599
- Waterfront:
- Building: Patriot Hill
- County: Dane
- Elementary School: Eastside
- Middle School: Patrick Marsh
- High School: Sun Prairie
- Property Type: Condominiums
- Estimated Age: 2006
- Parking: 2 car Garage, Attached, Opener inc
- Condo Fee: $230
- Basement: None
- Style: End Unit, Townhouse
- MLS #: 1955451
- Taxes: $4,358
- Master Bedroom: 11x16
- Bedroom #2: 10x13
- Bedroom #3: 12x18
- Kitchen: 11x9
- Living/Grt Rm: 14x24
- Laundry:
