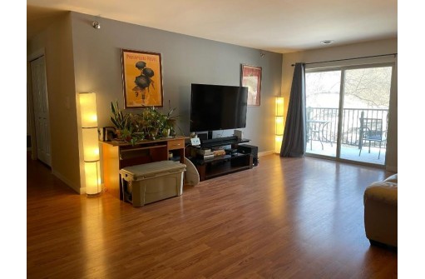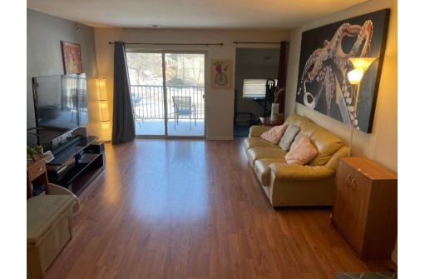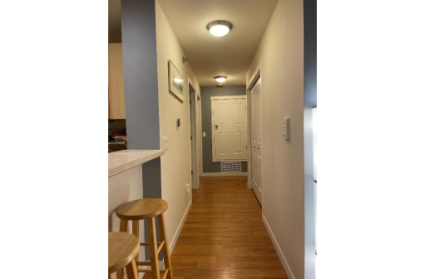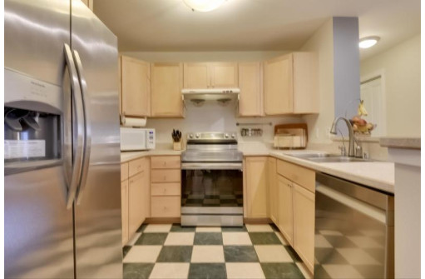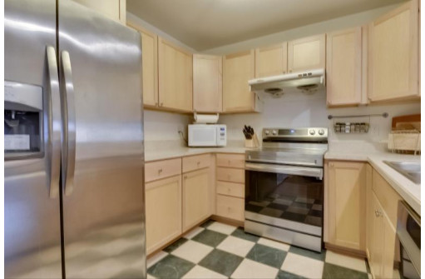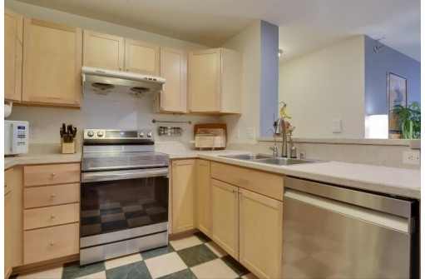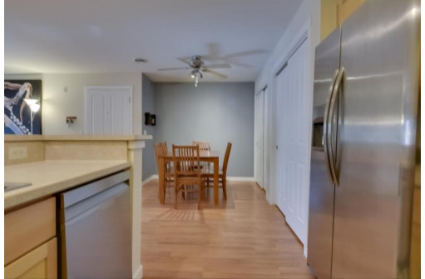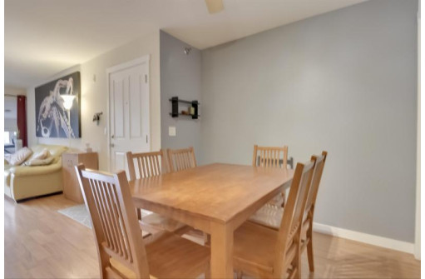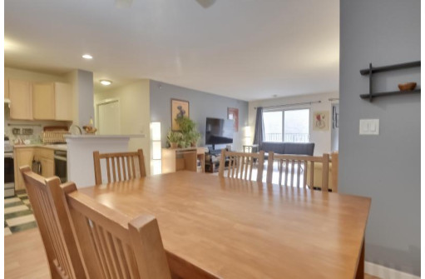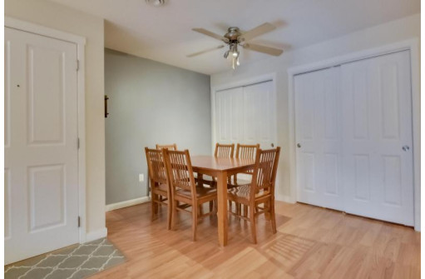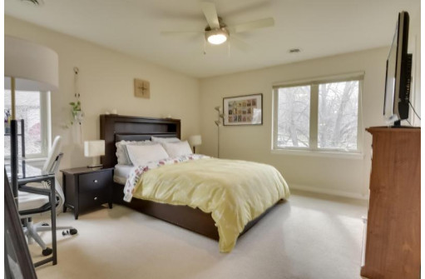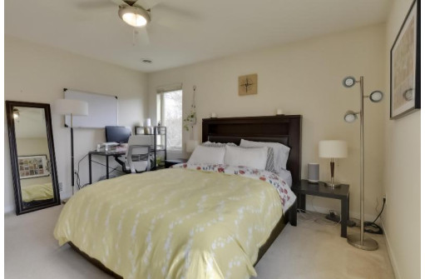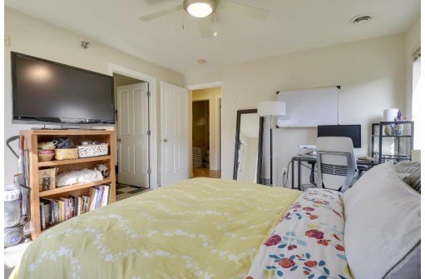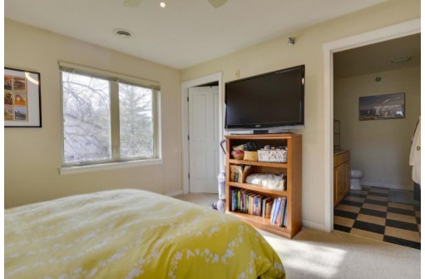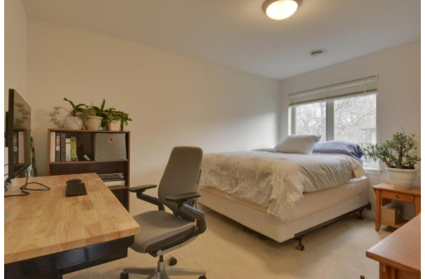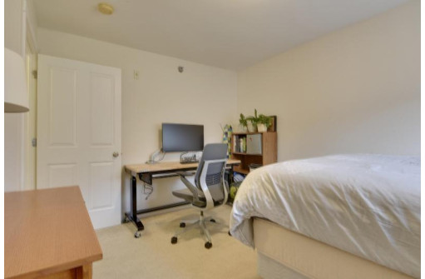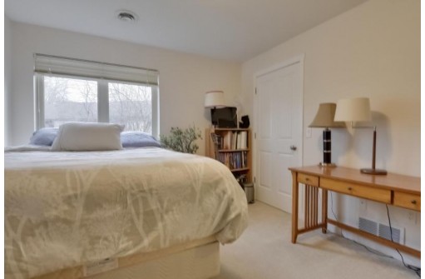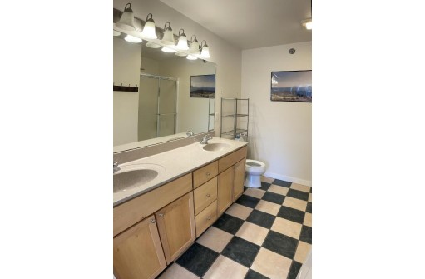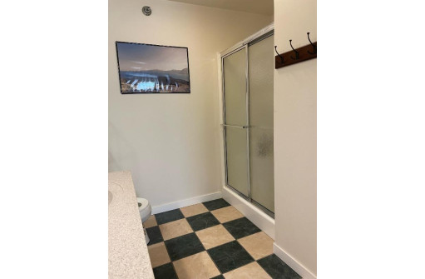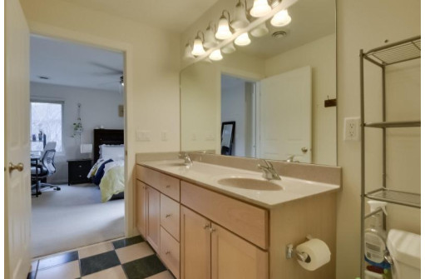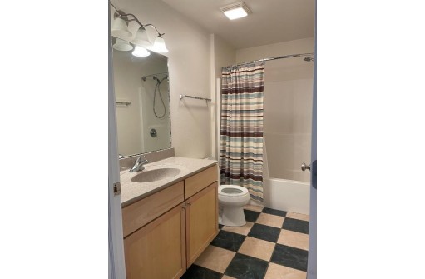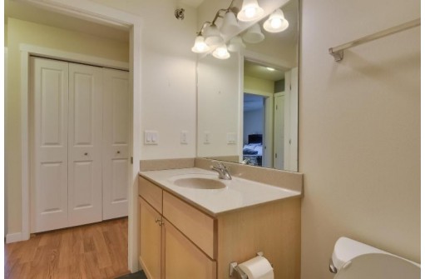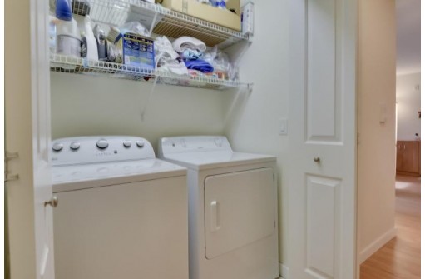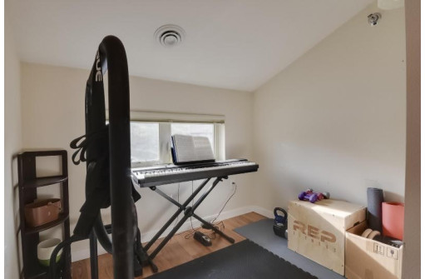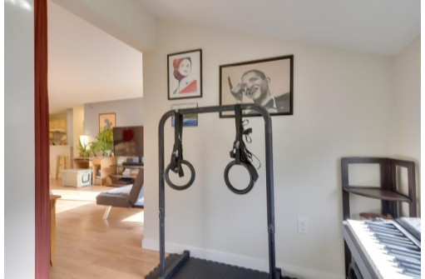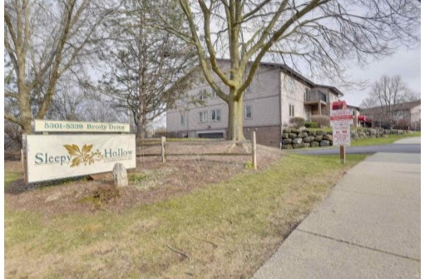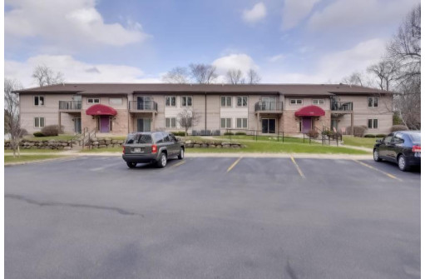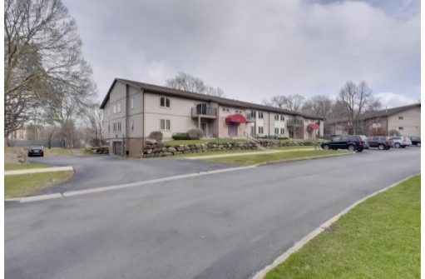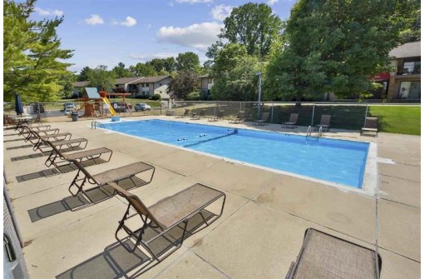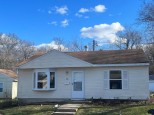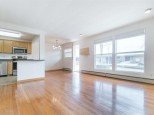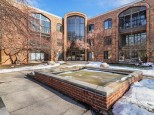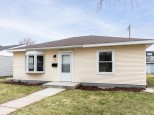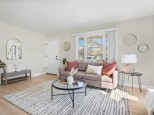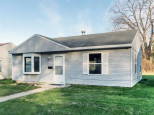Property Description for 5303 Brody Dr 203, Madison, WI 53705
No showings until 4/23 @ 12pm. Rare Sleepy Hollow Condo Home with 2 bedrooms, 2 full baths, storage unit, and 2 heated underground parking spaces! Second floor unit located in a premier building (built in 2007) in the community with its own gas furnace/central air. This unit has recently updated stainless steel kitchen appliances including a refrigerator (2yrs), smart range stove with oven, and dishwasher (4 months). This well maintained, customized unit includes upgraded title bath floors, laminate hardwood floors, and a vented range hood. Complete with a private balcony and an additional office or craft area, this condo home has it all! Located on the bus line and within an easy commute to groceries/shopping near Hilldale, UW campus and hospitals.
- Finished Square Feet: 1,218
- Finished Above Ground Square Feet: 1,218
- Waterfront:
- Building: Sleepy Hollow
- County: Dane
- Elementary School: Crestwood
- Middle School: Jefferson
- High School: Memorial
- Property Type: Condominiums
- Estimated Age: 2007
- Parking: 2+ spaces assigned, Underground
- Condo Fee: $197
- Basement: None
- Style: Garden (apartment style)
- MLS #: 1932005
- Taxes: $3,870
- Master Bedroom: 14x12
- Bedroom #2: 10x12
- Kitchen: 10x10
- Living/Grt Rm: 12x14
- DenOffice: 4x6
- Laundry: 3x6
- Dining Area: 8x10
