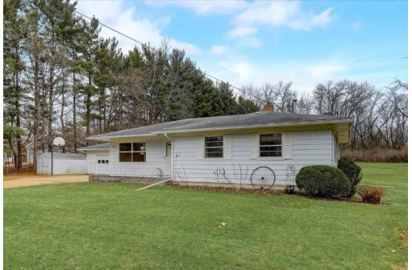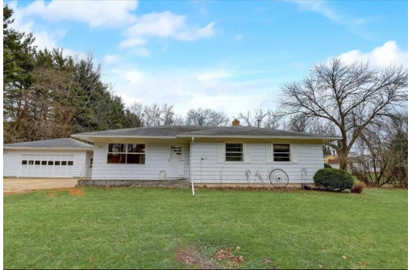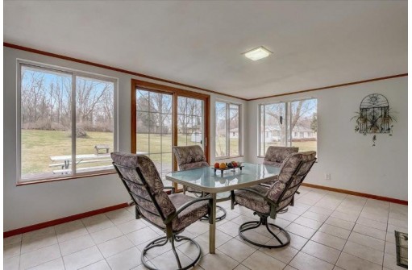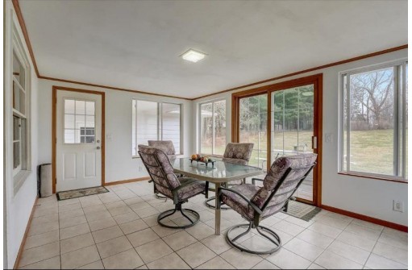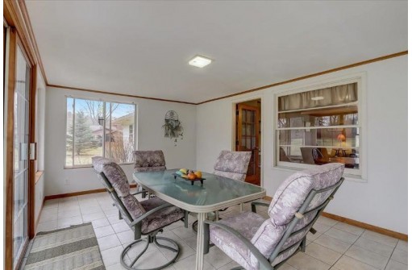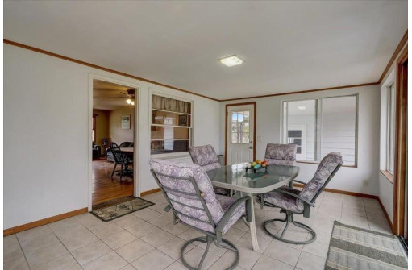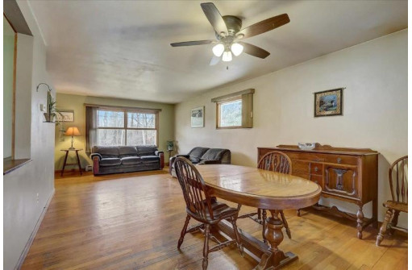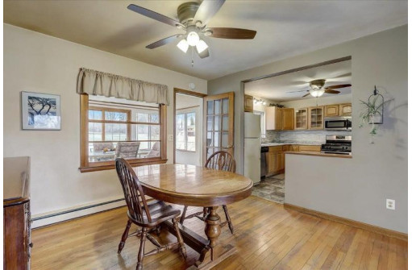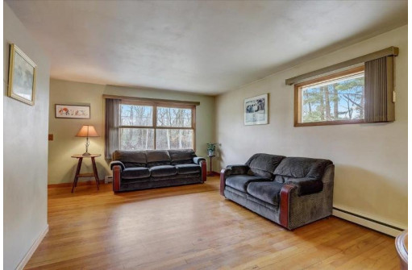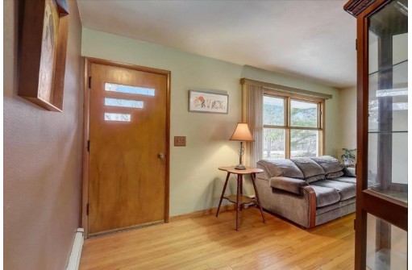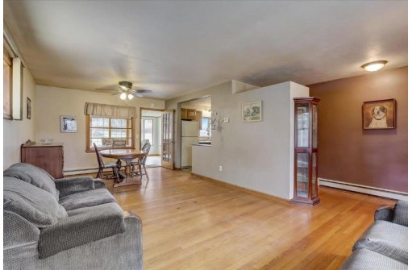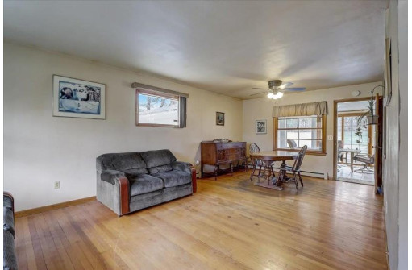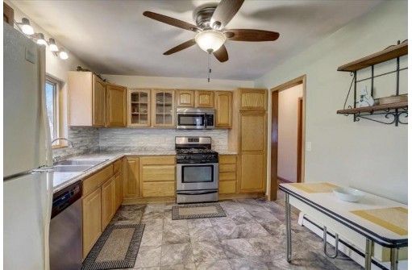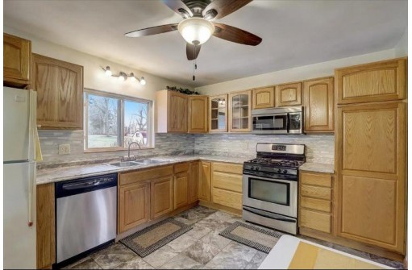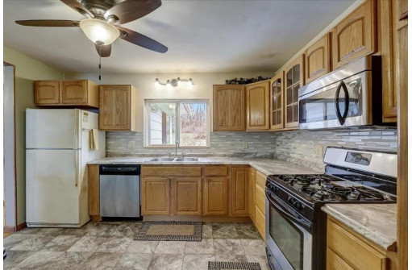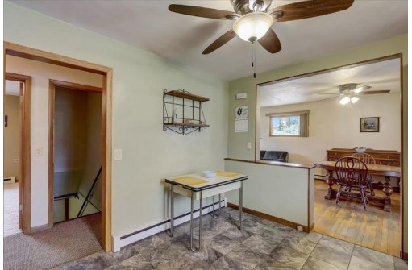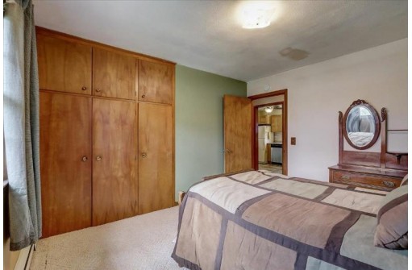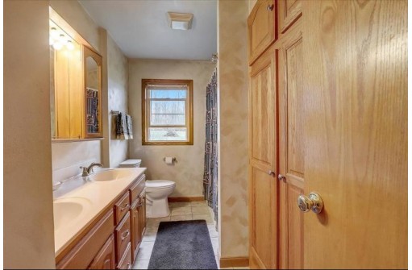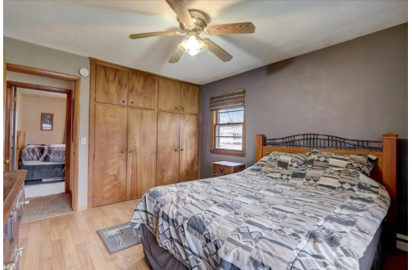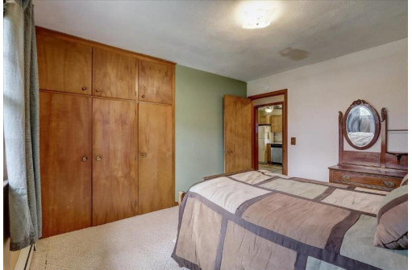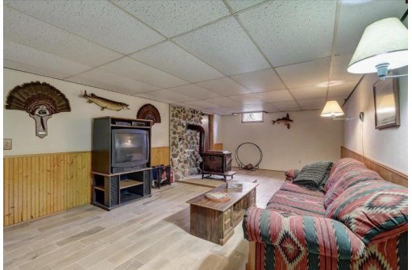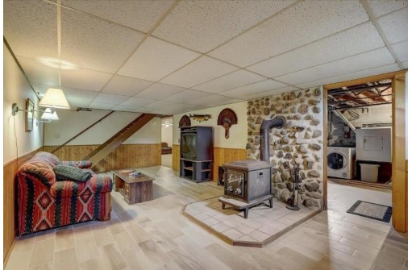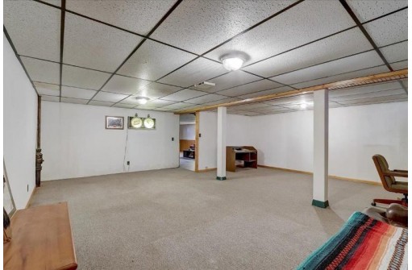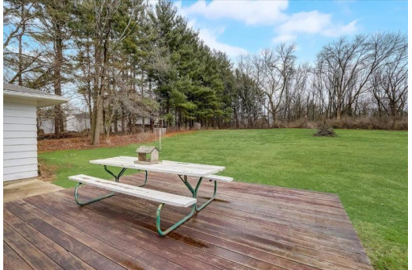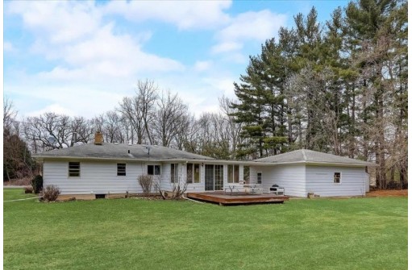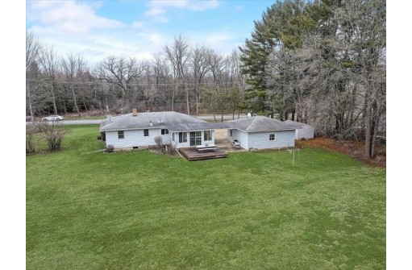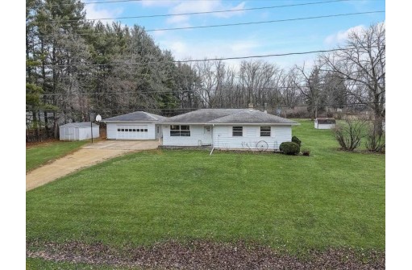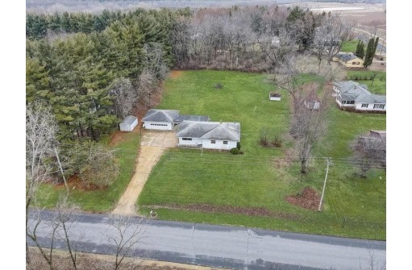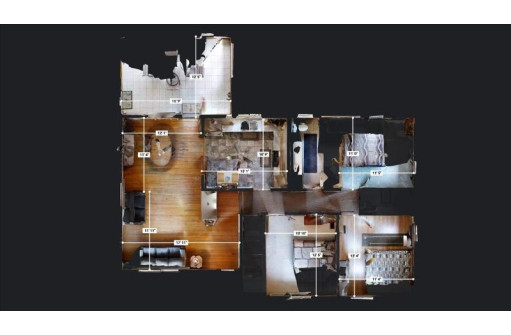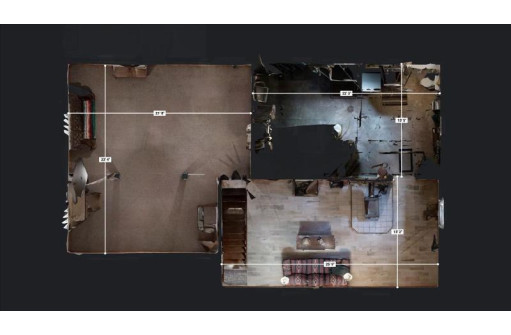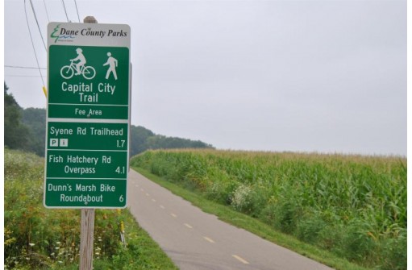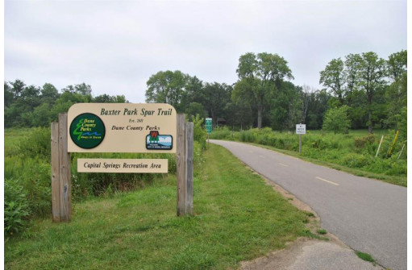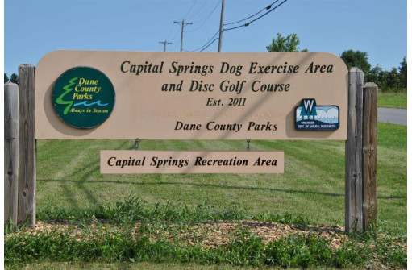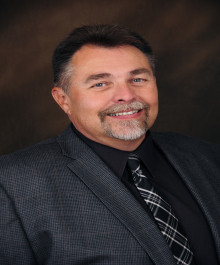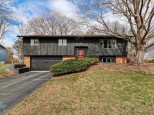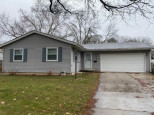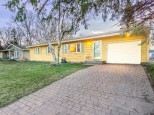Property Description for 4739 Meadowview Rd, Madison, WI 53711
VRP $325,000 - $350,000. Enjoy the peace & quiet of the outdoors along with a little country living just minutes from Madison with this charming 1950's Mid Century ranch nestled on a lovely 1/2 acre lot. Large open eat-in kitchen with lots of cabinets, counter space & pantry. Dining area opens to a lovely 3-season porch, deck & yard on one side, & large living room on the other. Expansive, finished lower level features a wood burning stove & room for a bar, rec room & additional bath. Wide driveway, oversized 2-car garage with workspace & storage, breezeway & shed has room for all your toys! Town of Dunn taxes, Oregon schools, close to 9 Springs E-Way, Lake Farm Park & boat launch, Capital City Trail & the all new Forest Edge Elementary. UHP-Elite Warranty included
- Finished Square Feet: 2,096
- Finished Above Ground Square Feet: 1,196
- Waterfront:
- Building Type: 1 story
- Subdivision: Meadowview
- County: Dane
- Lot Acres: 0.5
- Elementary School: Call School District
- Middle School: Call School District
- High School: Oregon
- Property Type: Single Family
- Estimated Age: 1951
- Garage: 2 car, Carport, Detached, Opener inc.
- Basement: Full, Poured Concrete Foundation, Toilet Only, Total finished
- Style: Ranch
- MLS #: 1930572
- Taxes: $3,367
- Master Bedroom: 13x12
- Bedroom #2: 13x11
- Bedroom #3: 12x11
- Family Room: 26x13
- Kitchen: 13x11
- Living/Grt Rm: 18x12
- Rec Room: 22x22
- 3-Season: 17x13
- Laundry:
- Dining Area: 12x11
Similar Properties
There are currently no similar properties for sale in this area. But, you can expand your search options using the button below.
