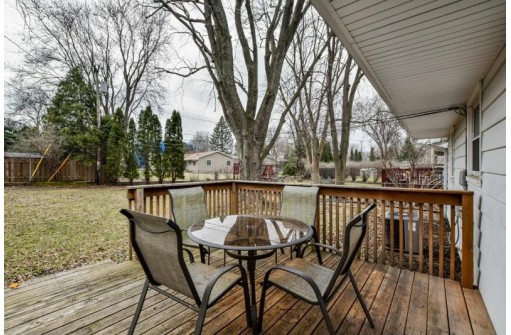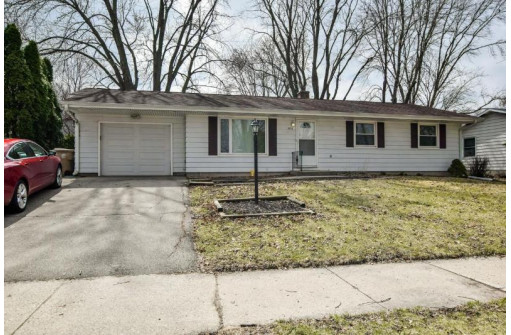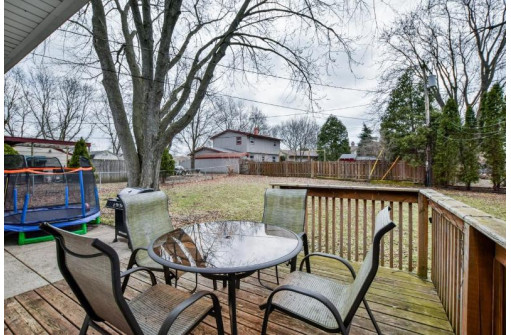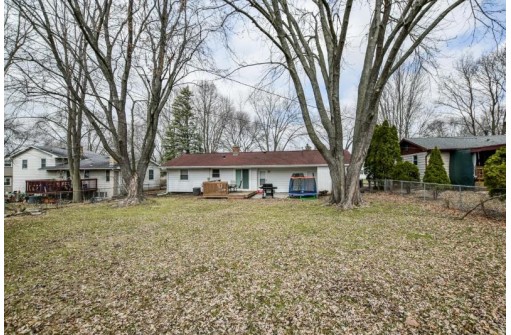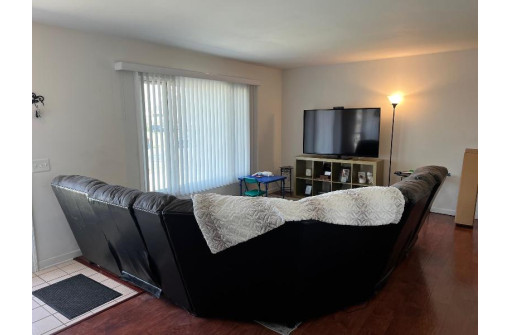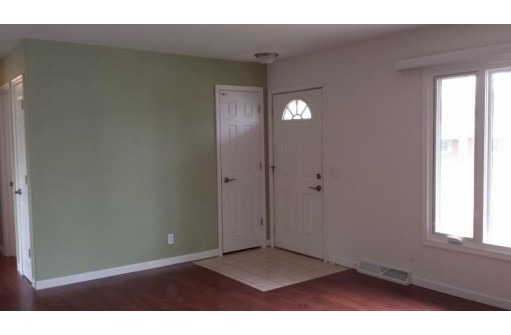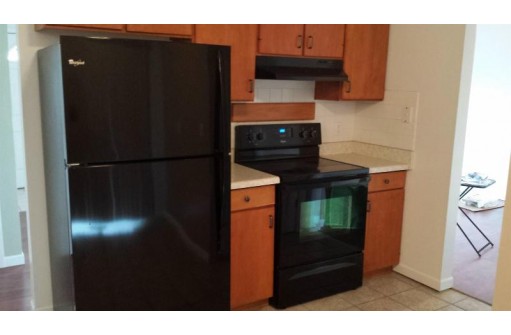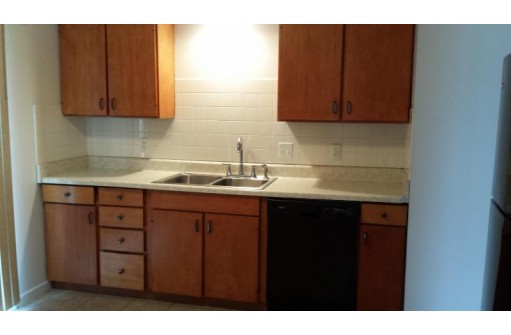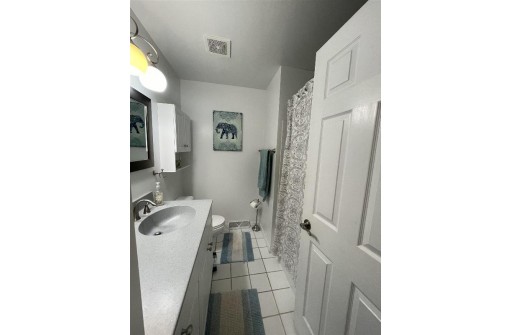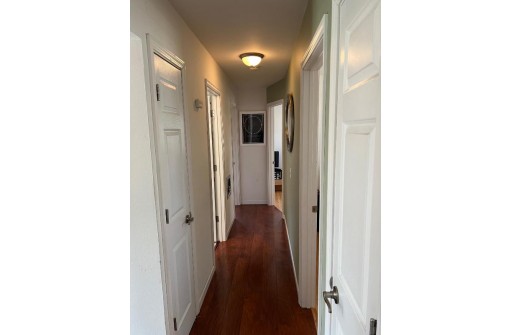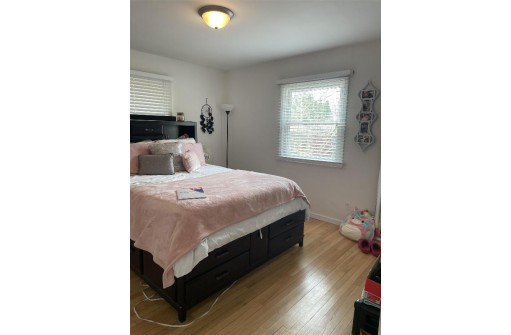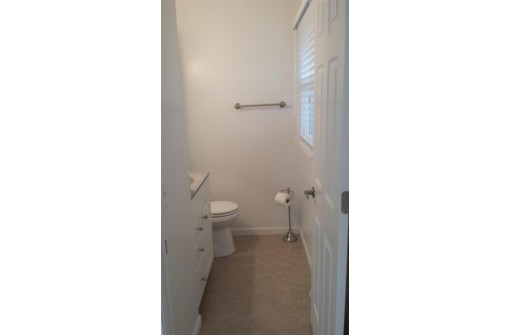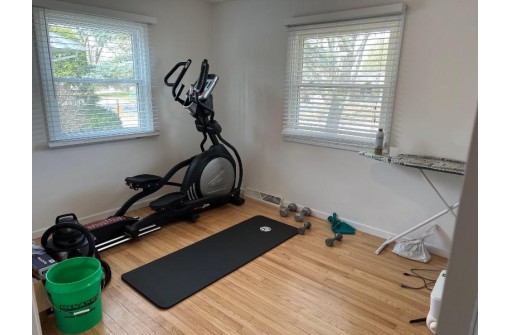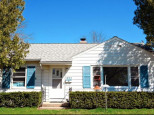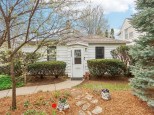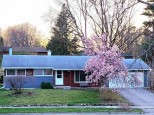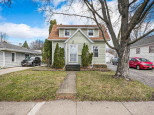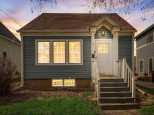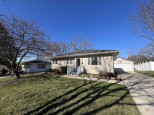Property Description for 4713 Armistice Ln, Madison, WI 53704
This 3 bedroom 1.5 bath home is exactly what you've been looking for! HUGE fenced in yard with patio and deck for entertaining on a WI summer night. One car attached garage with driveway wide enough for an additional parking space. Many improvements have been made including new windows, patio door and updated appliances. The primary bedroom has a half bath en-suite attached. Fresh white trim, baseboard and doors throughout the main level with laminate flooring in living room, dining room and hallway. Downstairs you will find a partially finished basement with an additional room, great for an office or extra storage. Currently tenant occupied thru 6/30 but great for first time home buyer who has some flexibility with move-in! Interior photos provided by seller.
- Finished Square Feet: 1,527
- Finished Above Ground Square Feet: 1,117
- Waterfront:
- Building Type: 1 story
- Subdivision: Sanford Holiday Bluff
- County: Dane
- Lot Acres: 0.22
- Elementary School: Sandburg
- Middle School: Sherman
- High School: East
- Property Type: Single Family
- Estimated Age: 1968
- Garage: 1 car, Attached
- Basement: Full, Partially finished
- Style: Ranch
- MLS #: 1930968
- Taxes: $4,274
- Master Bedroom: 11x12
- Bedroom #2: 10x11
- Bedroom #3: 9x9
- Kitchen: 11x12
- Living/Grt Rm: 12x18
- Dining Room: 7x9
- DenOffice: 10x10
- Laundry:
- Rec Room: 11x19
