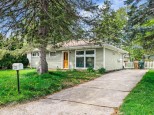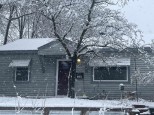Property Description for 4236 Warwick Way, Madison, WI 53711
Showings start 5/26. Charming move-in ready 2 bed / 1.5 bath home near the arboretum and minutes to downtown, campus or the west side! Ranch home features original wood floors, arched doorways, updated windows and a huge fenced in yard. Living room with a bay window and a gas fireplace. Kitchen has been updated with luxury vinyl flooring and granite countertops. Updated bathroom with luxury vinyl flooring and tub/shower surround. Potential space to expand in basement that is partially finished and with a 1/2 bath. Lovely 3-season porch opens to large fenced backyard with fire pit and gardens. One car attached garage with opener. UPDATES: Refinished Wood Floors '20, Water Heater '20, Roof '17, Water Softener '09, Furnace '07 ***3D Virtual Tour Available***
- Finished Square Feet: 971
- Finished Above Ground Square Feet: 971
- Waterfront:
- Building Type: 1 story
- Subdivision: Marlborough Heights
- County: Dane
- Lot Acres: 0.22
- Elementary School: Thoreau
- Middle School: Cherokee
- High School: West
- Property Type: Single Family
- Estimated Age: 1951
- Garage: 1 car, Attached
- Basement: Block Foundation, Full, Partially finished, Radon Mitigation System
- Style: Ranch
- MLS #: 1935200
- Taxes: $4,666
- Master Bedroom: 13x12
- Bedroom #2: 11x11
- Kitchen: 9x9
- Living/Grt Rm: 19x12
- Dining Room: 8x7
- 3-Season: 17x8
- Laundry:



































































