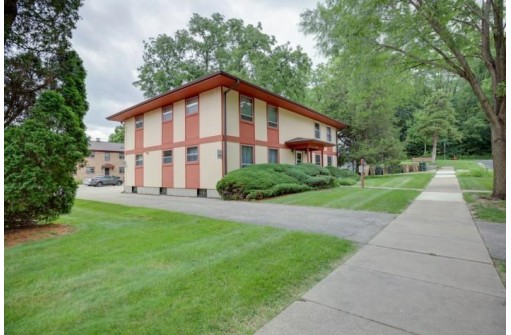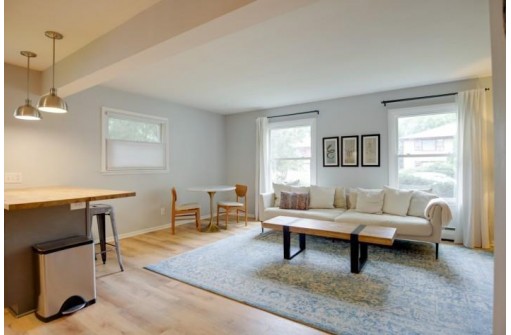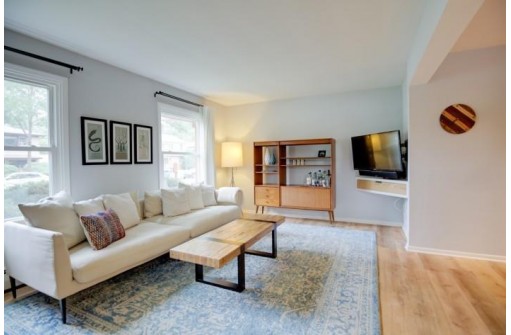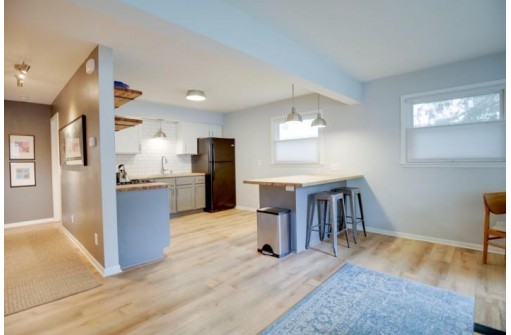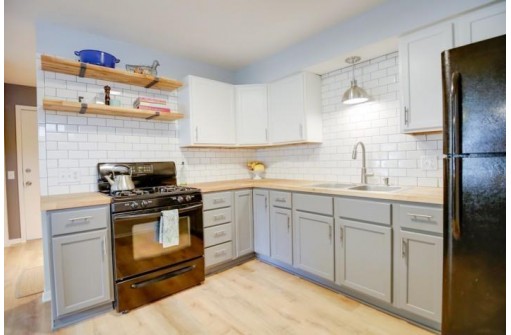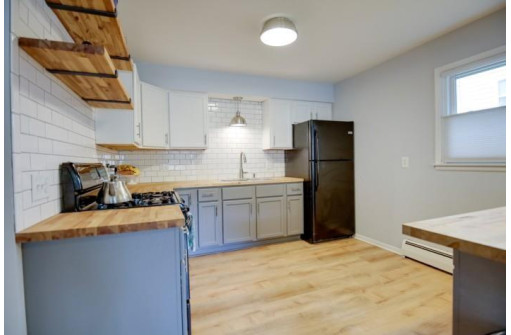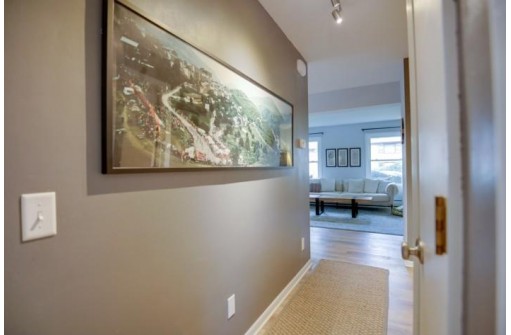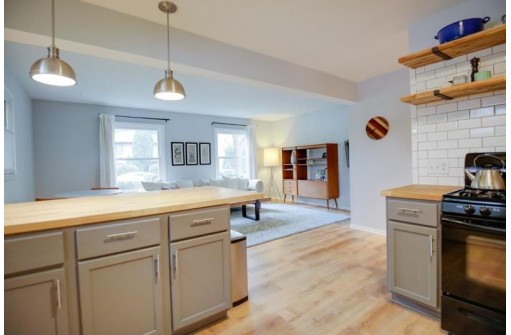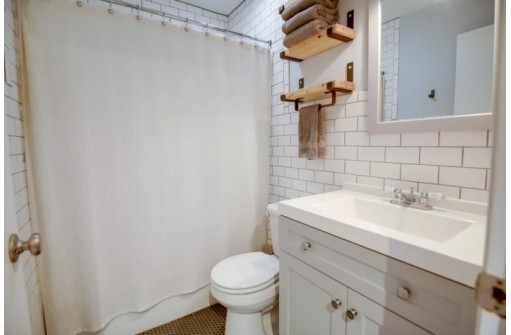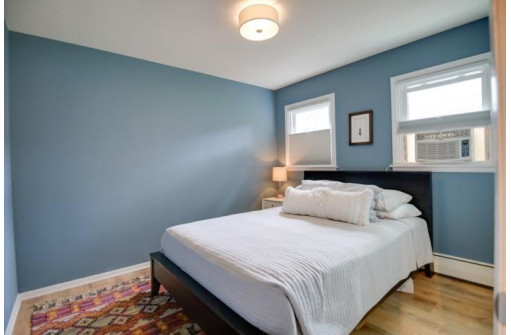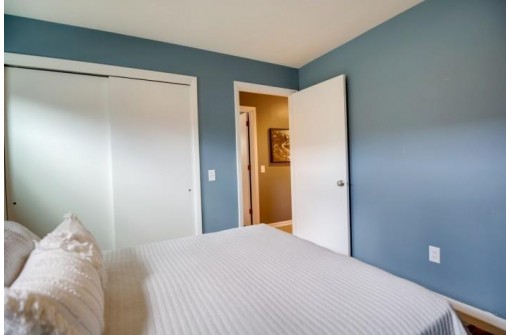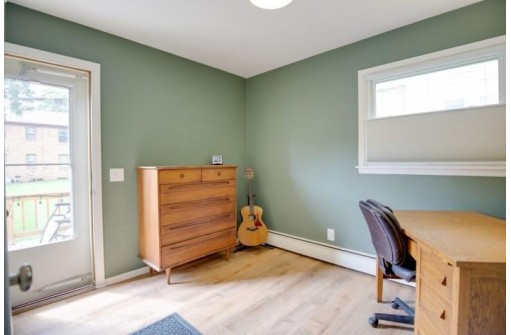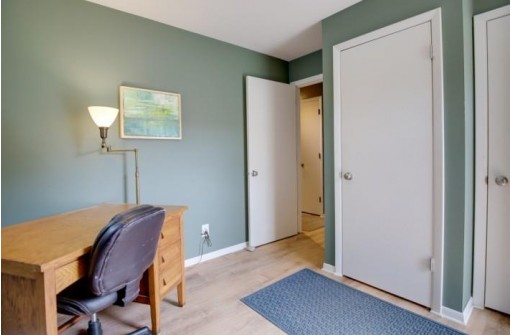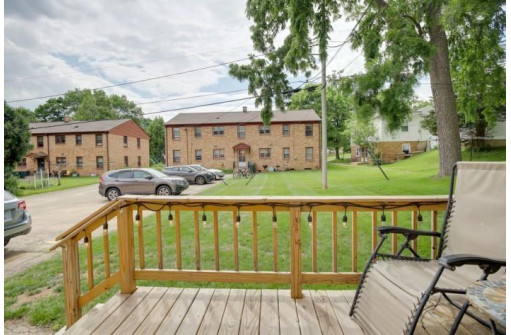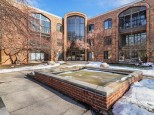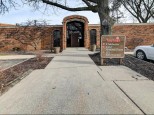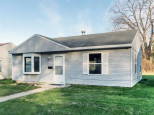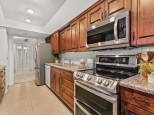Property Description for 406 Palomino Ln 1N, Madison, WI 53705
Showings Start 7/23. Super charming two bedroom, one full bath in an UNBEATABLE LOCATION! Desirable neighborhood with great access to Metro Bus #8, UW hospital, vet, medical and Rx schools. Walk to Hilldale, Whole Foods & The Blue Moon! Easy access to downtown Madison, west side, and nearby Verona or Middleton. Within blocks of three parks; Hoyt, Quarry and Lucia Crest. 1st floor, remodeled condo with new in-unit laundry, open floor plan with large living/dining/kitchen area, and fabulous backyard deck. One assigned off-street parking stall. Storage unit and access to full basement. Non-warrantable; New windows & bottom-up/top-down blinds; New flooring & lighting; New cabinets, sink & counters; New tile in kitchen & bathroom;New deck with private entrance;Fresh paint throughout!
- Finished Square Feet: 735
- Finished Above Ground Square Feet: 735
- Waterfront:
- Building: Hoyt Park Commons
- County: Dane
- Elementary School: Midvale/Lincoln
- Middle School: Hamilton
- High School: West
- Property Type: Condominiums
- Estimated Age: 1967
- Parking: 1 space assigned
- Condo Fee: $175
- Basement: Full
- Style: Garden (apartment style)
- MLS #: 1939846
- Taxes: $2,731
- Master Bedroom: 10x11
- Bedroom #2: 10x10
- Kitchen: 10x10
- Living/Grt Rm: 11x18
- Laundry:
- Dining Area: 5x7
