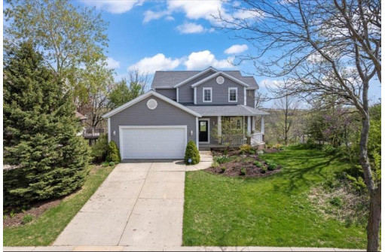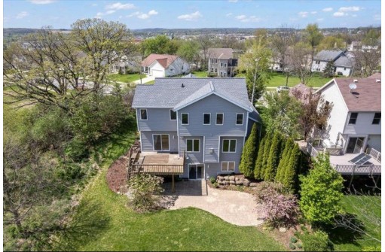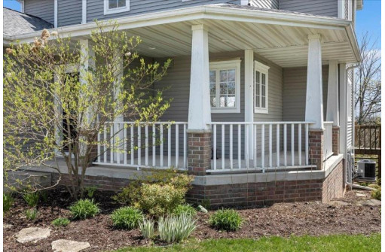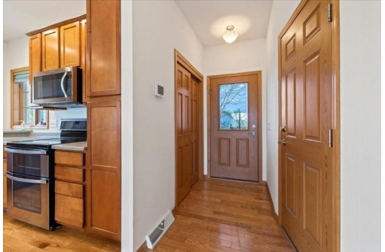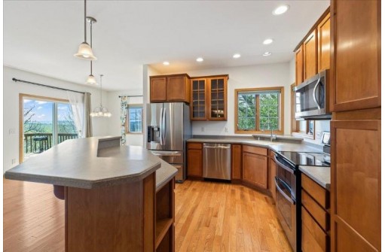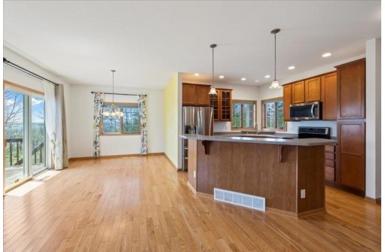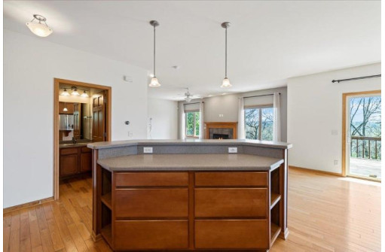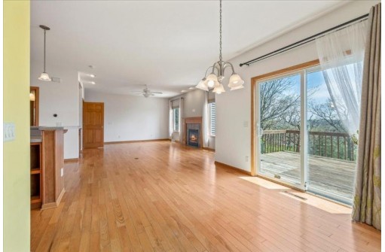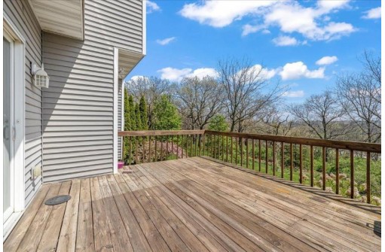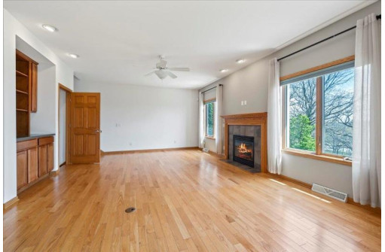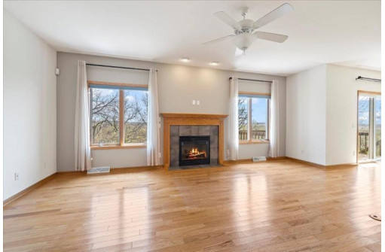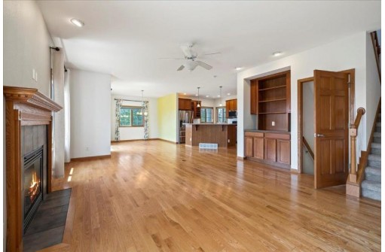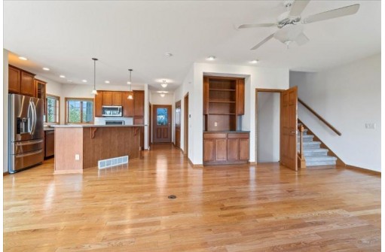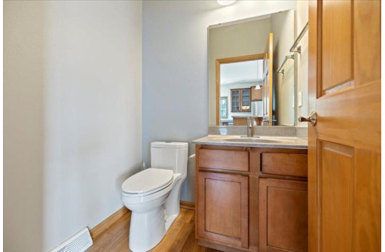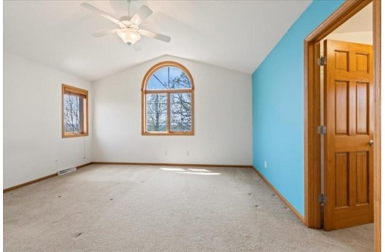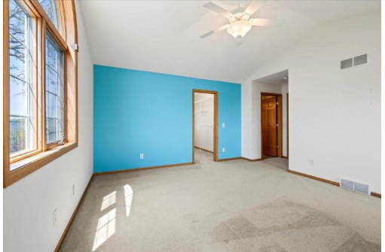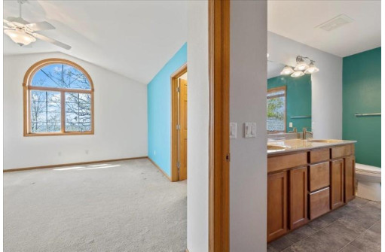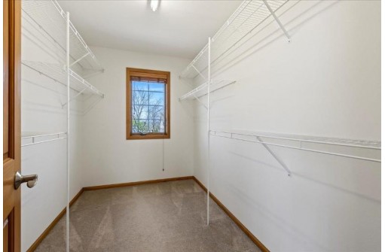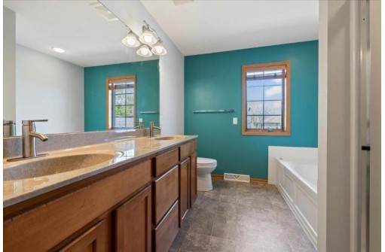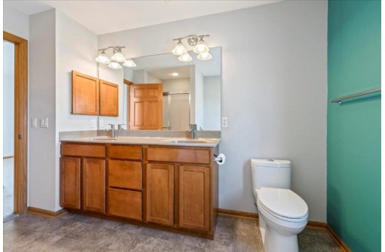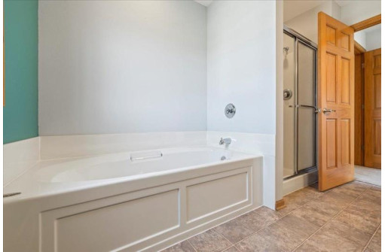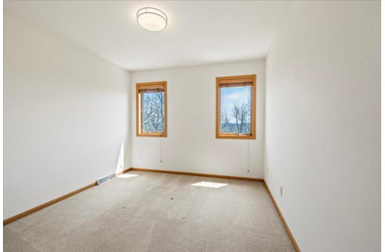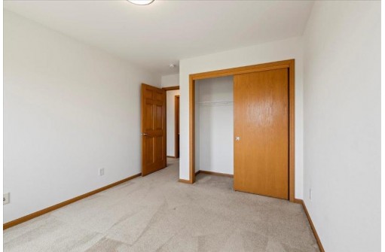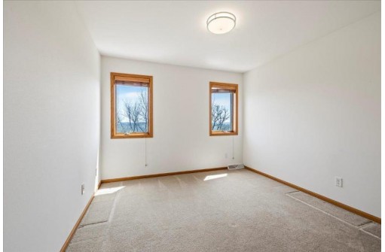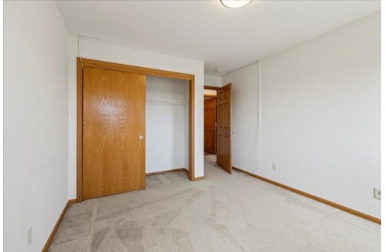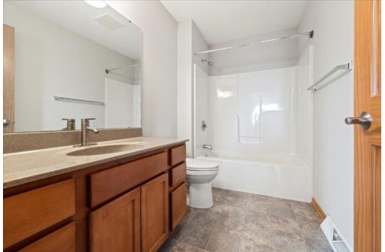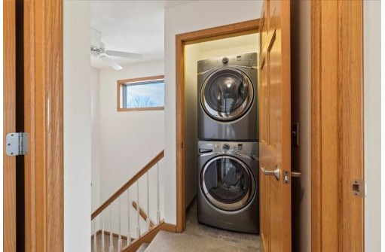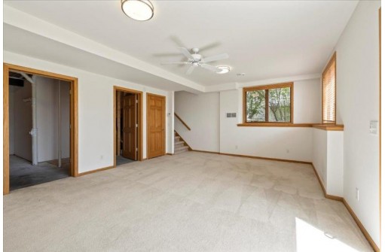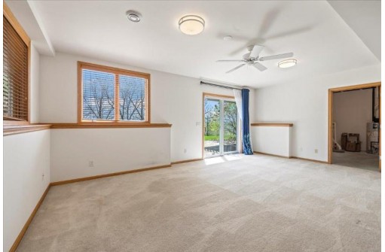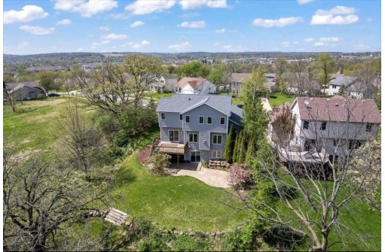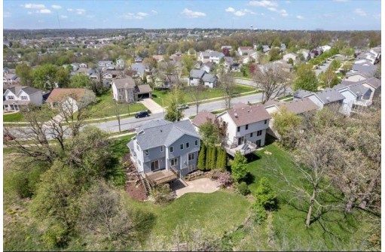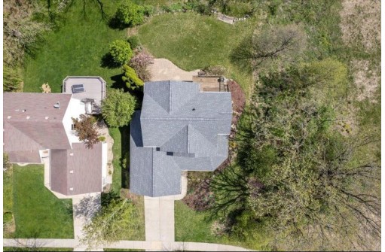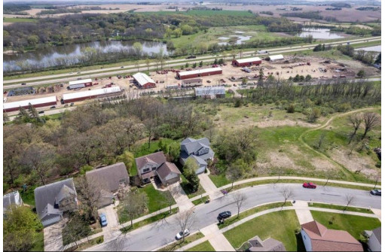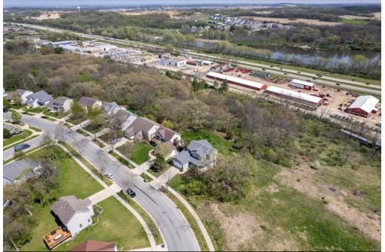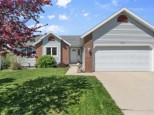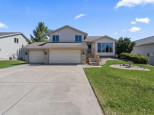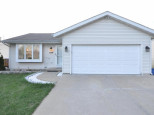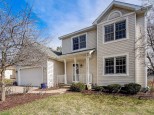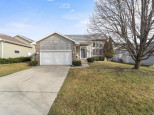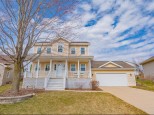Property Description for 4013 Cosgrove Dr, Madison, WI 53719
Enjoy quiet, relaxing surroundings in this private 3 bed, 2.5 bath hilltop home w/southern exposure & spectacular views. Nestled right next to 8 acres of Apple Ridge Park & surrounded by trees coming home will feel like your own private retreat. Inside you are greeted by tons of natural light, an open concept, oak hardwood floors & 9 foot ceilings. The open kitchen is a recipe for success: efficient style plus inviting warmth w/a custom eat-in island & beautiful maple cabinets. Awaiting upstairs is a 2nd floor laundry, the primary bedroom boasting vaulted ceilings & two additional bedrooms. The lower level features a walk-out basement adding a further living area to this charming home! Upgrades incl main floor blinds (2021), new roof (2022), new AC unit (2021) & new furnace (2022)
- Finished Square Feet: 2,179
- Finished Above Ground Square Feet: 1,841
- Waterfront:
- Building Type: 2 story
- Subdivision: Apple Ridge
- County: Dane
- Lot Acres: 0.2
- Elementary School: Chavez
- Middle School: Toki
- High School: Memorial
- Property Type: Single Family
- Estimated Age: 2003
- Garage: 2 car, Attached
- Basement: 8 ft. + Ceiling, Full, Full Size Windows/Exposed, Poured Concrete Foundation, Radon Mitigation System, Stubbed for Bathroom, Total finished, Walkout
- Style: Colonial
- MLS #: 1955281
- Taxes: $8,610
- Master Bedroom: 19x12
- Bedroom #2: 11x11
- Bedroom #3: 11x10
- Family Room: 21x16
- Kitchen: 14x12
- Living/Grt Rm: 21x15
- Laundry:
- Dining Area: 15x12
