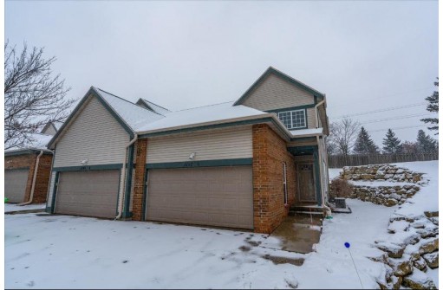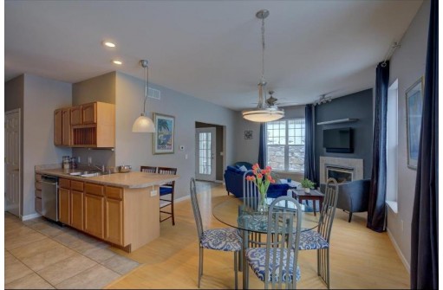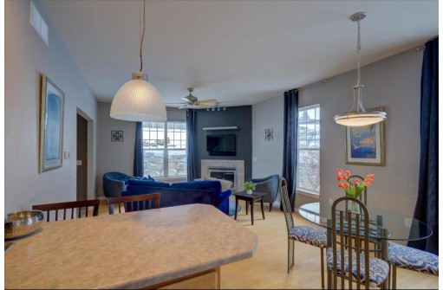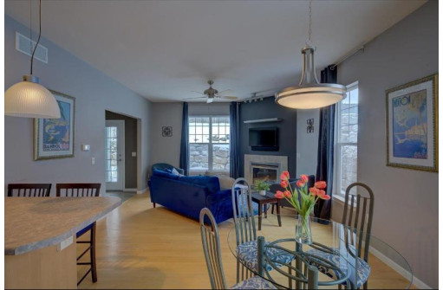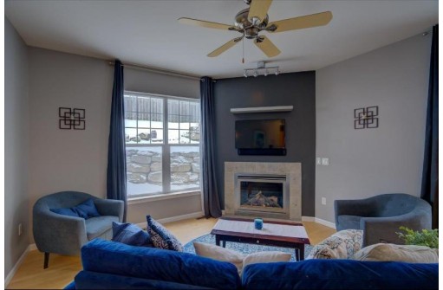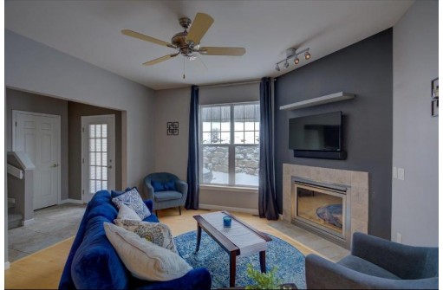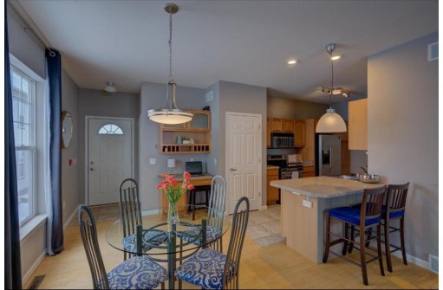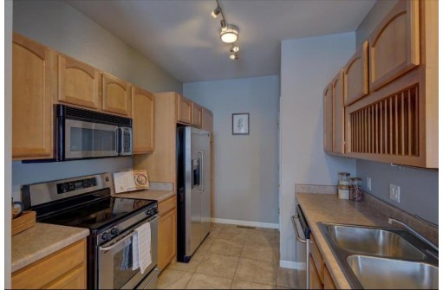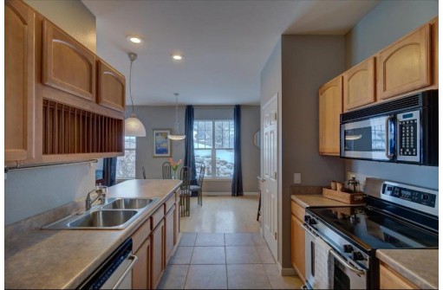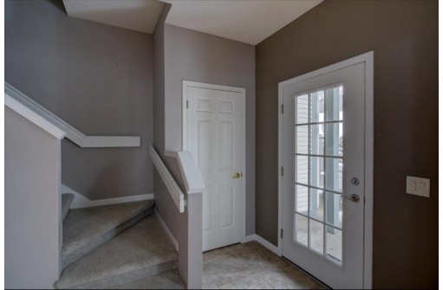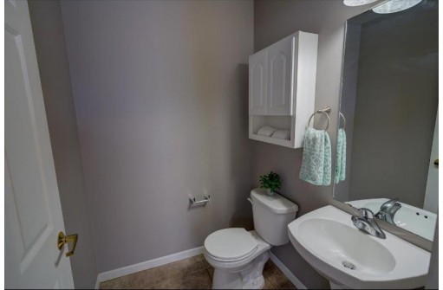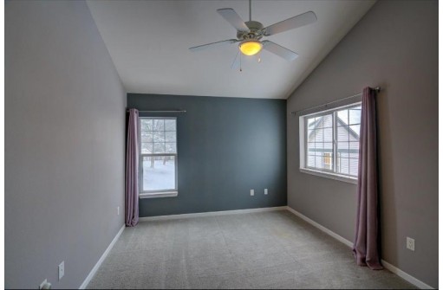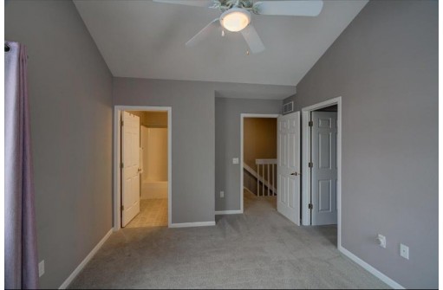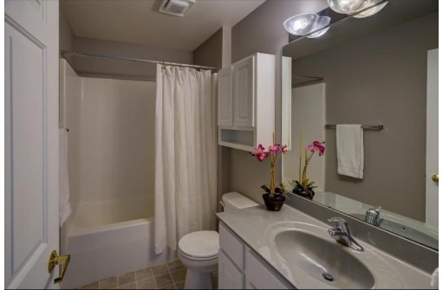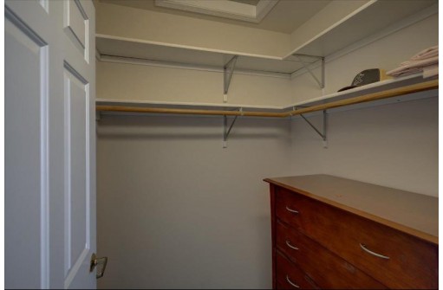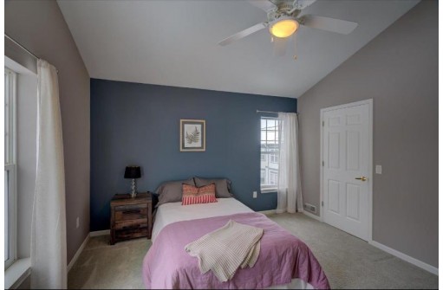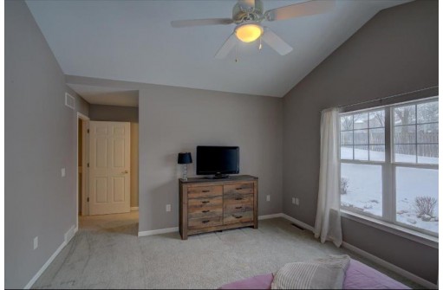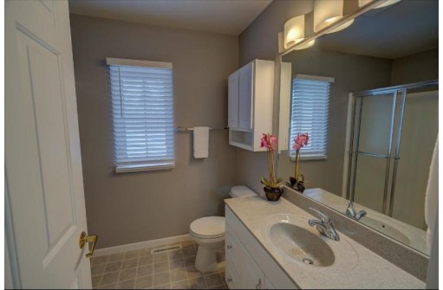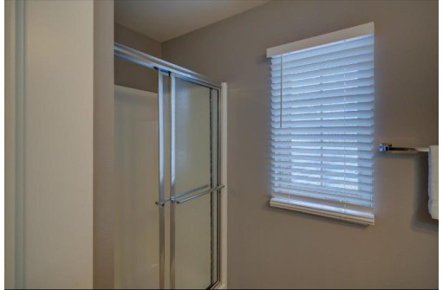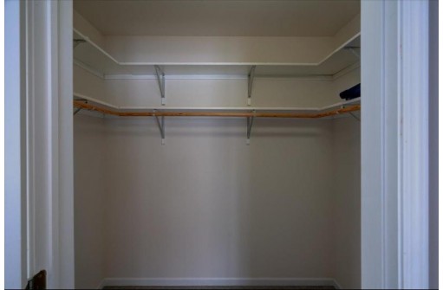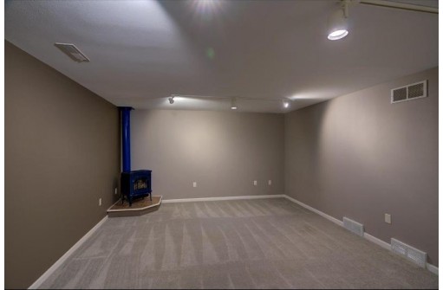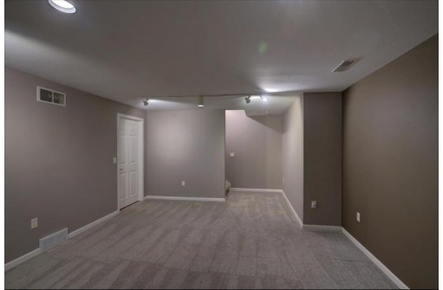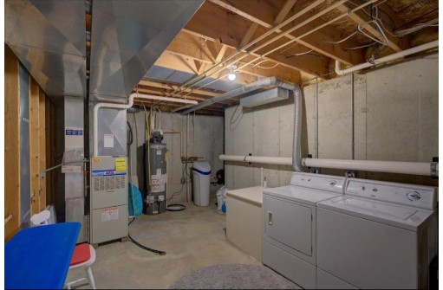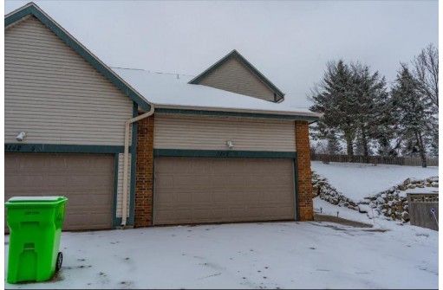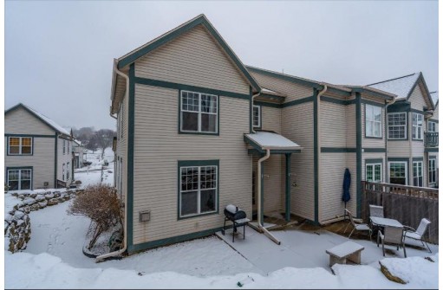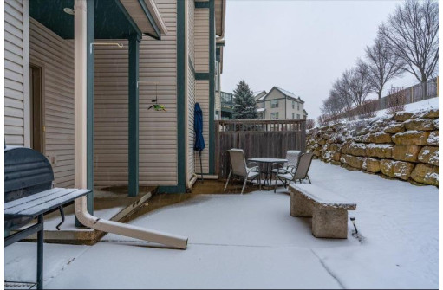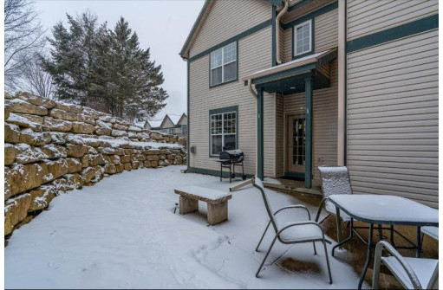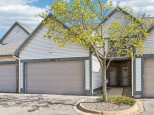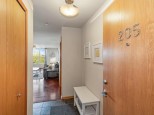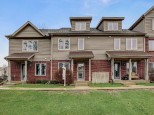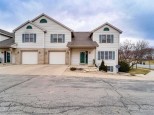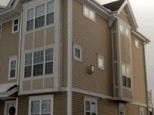Property Description for 3142 Dorchester Way 6, Madison, WI 53719
Don't miss this great end unit townhome filled with tons of natural light. The main level features an open layout, spacious kitchen w/ stainless steel appliances, gas fireplace, and access to the patio. The upper level has two large bedrooms each with a full bathroom and walk-in closet. But wait, there's more! The lower level has finished space with a rec room and storage! You'll enjoy the great, convenient location. Near several parks, minutes to the Ice Age Trail, walking distance to Target and other shopping. An easy commute to Epic, and in the Verona School District! Come see all this condo has to offer.
- Finished Square Feet: 1,728
- Finished Above Ground Square Feet: 1,443
- Waterfront:
- Building: Prairie Hills
- County: Dane
- Elementary School: Stoner Prairie
- Middle School: Savanna Oaks
- High School: Verona
- Property Type: Condominiums
- Estimated Age: 2000
- Parking: 2 car Garage, Attached
- Condo Fee: $280
- Basement: Full, Partially finished
- Style: End Unit, Townhouse
- MLS #: 1949349
- Taxes: $5,064
- Master Bedroom: 14x12
- Bedroom #2: 14x11
- Kitchen: 11x11
- Living/Grt Rm: 15x14
- Dining Room: 10x10
- Rec Room: 19x15
- Laundry:
