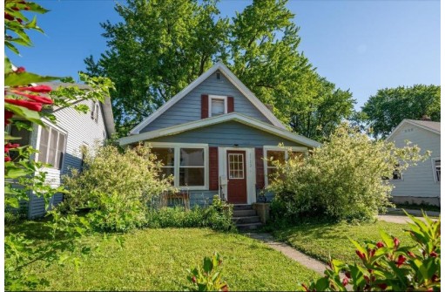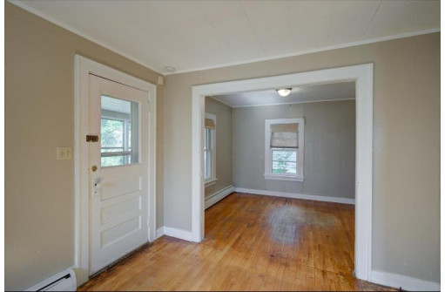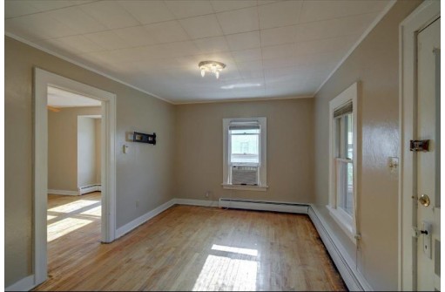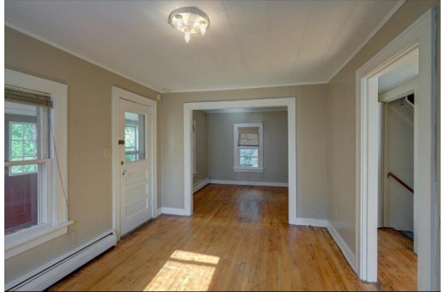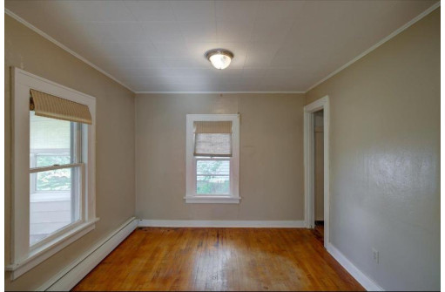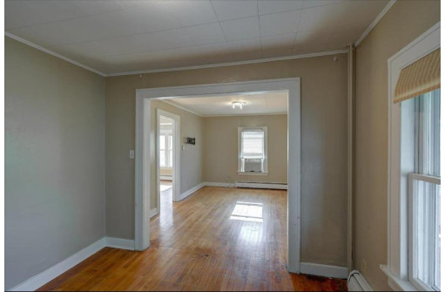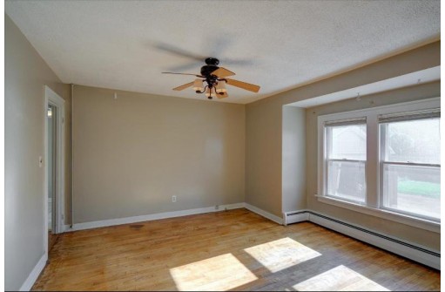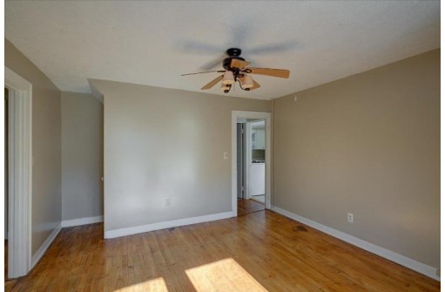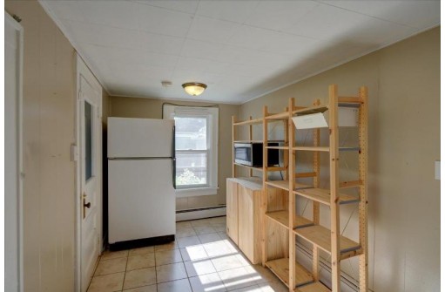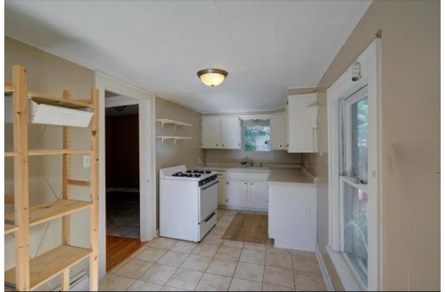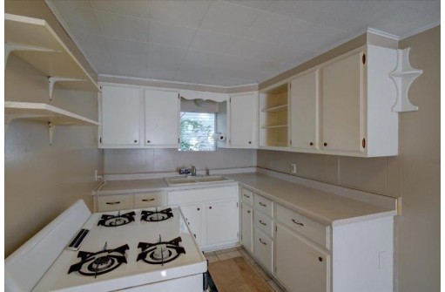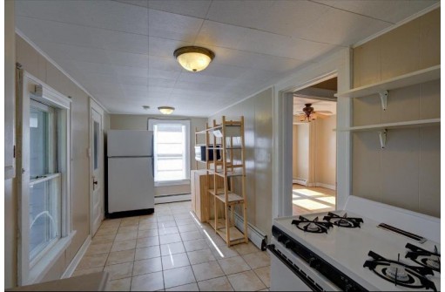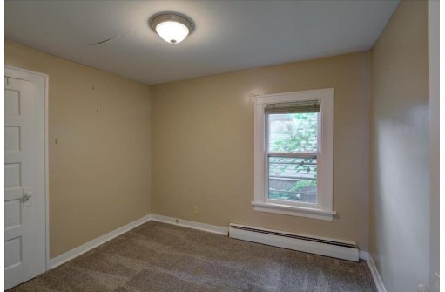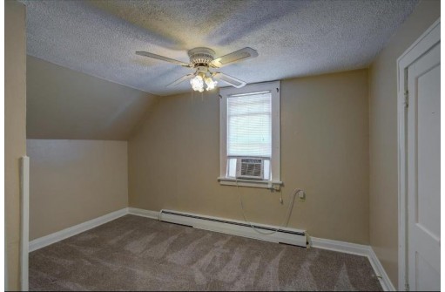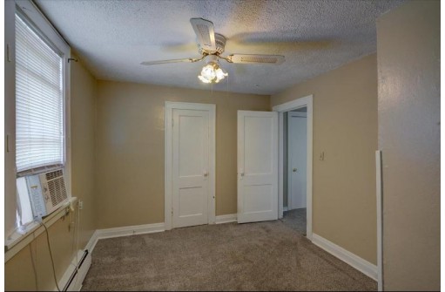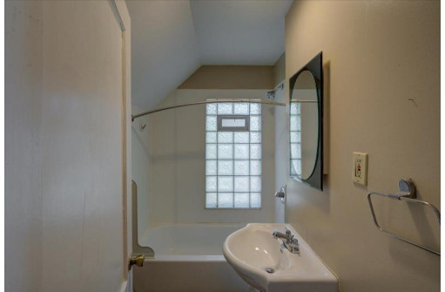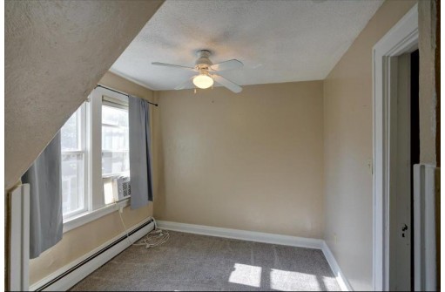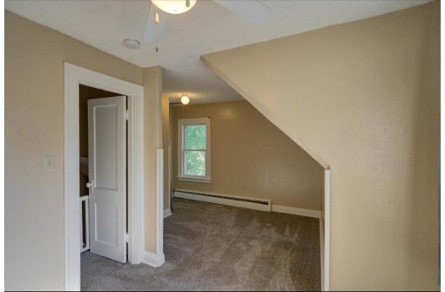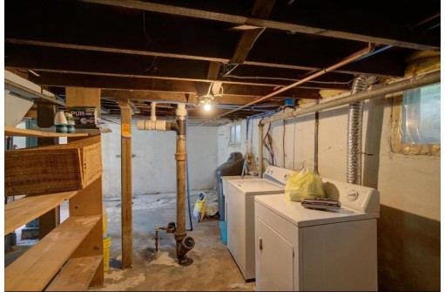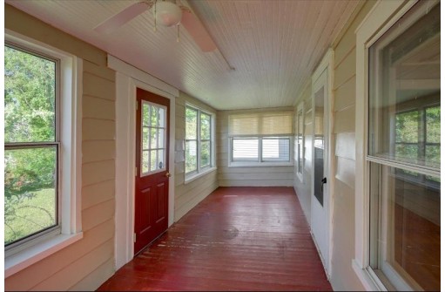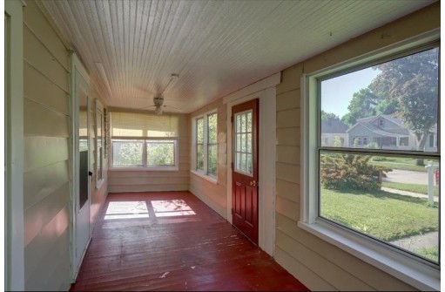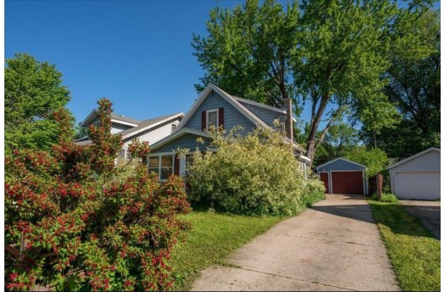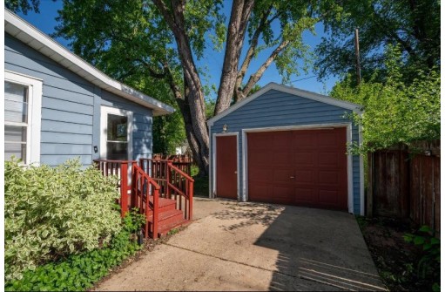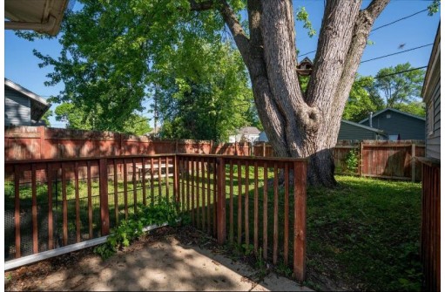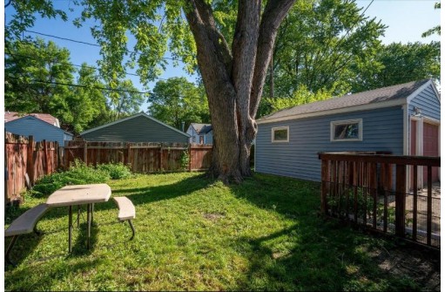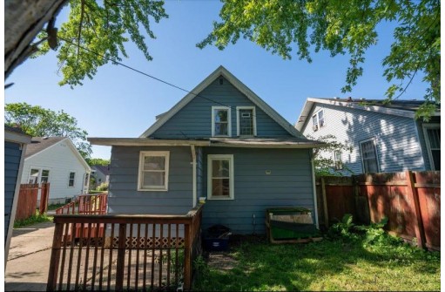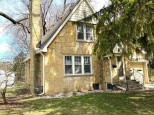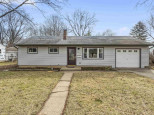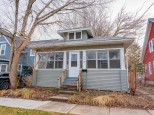Property Description for 2522 Moland St, Madison, WI 53704
Showings begin June 5th 2022. Eken Park is such a great neighborhood! Bring this sweetie back to life! The sweat equity is all yours! Maple hardwood floors, great enclosed front porch. Fenced yard. 2nd upper bedroom has no closet. Great opportunity for owner-occupant OR investor.
- Finished Square Feet: 1,149
- Finished Above Ground Square Feet: 1,149
- Waterfront:
- Building Type: 1 1/2 story
- Subdivision: Eken Park
- County: Dane
- Lot Acres: 0.12
- Elementary School: Emerson
- Middle School: Sherman
- High School: East
- Property Type: Single Family
- Estimated Age: 1927
- Garage: 1 car, Detached
- Basement: Full
- Style: Bungalow
- MLS #: 1932580
- Taxes: $4,337
- Master Bedroom: 11x15
- Bedroom #2: 10x13
- Bedroom #3: 9x10
- Family Room: 10x13
- Kitchen: 7x20
- Living/Grt Rm: 13x13
- Dining Room: 10x10
- Laundry:
