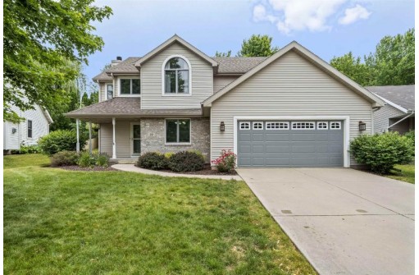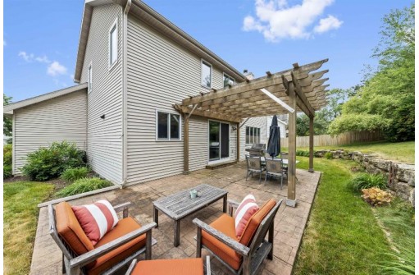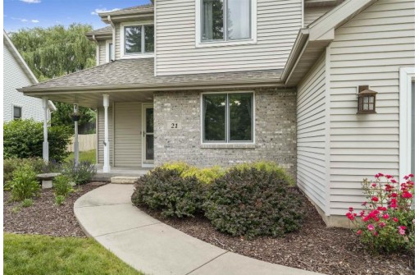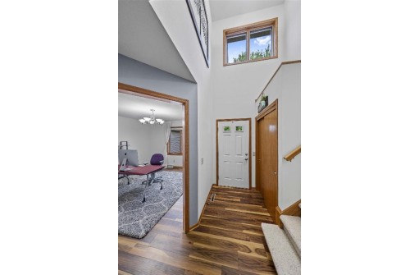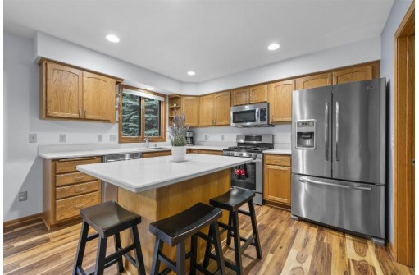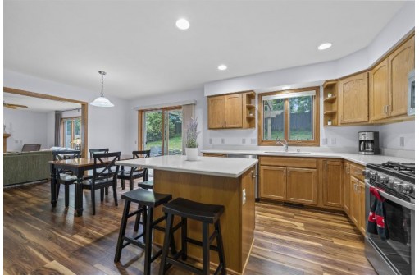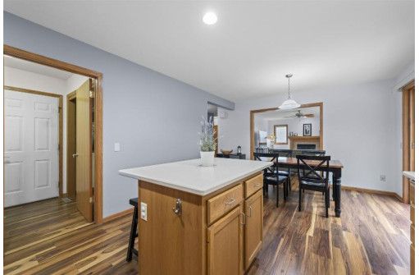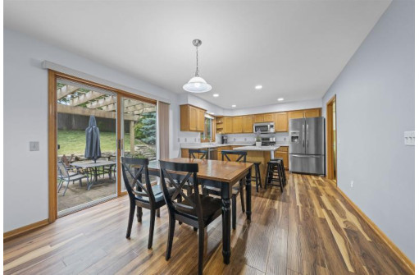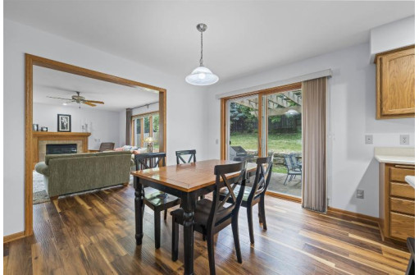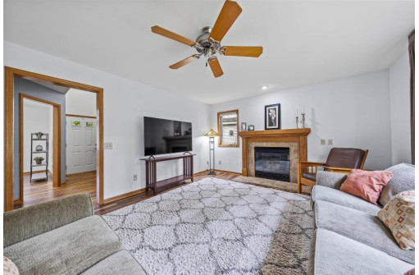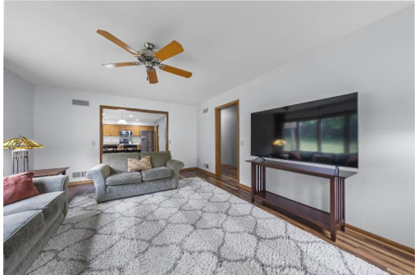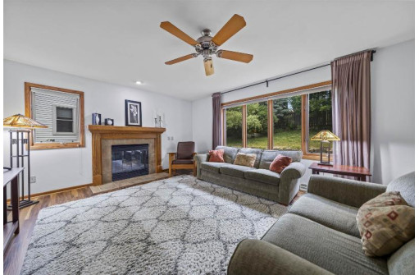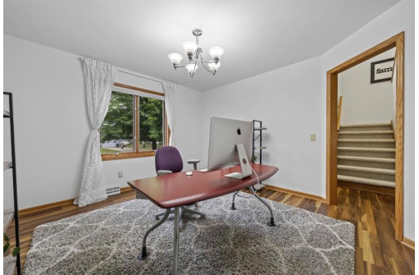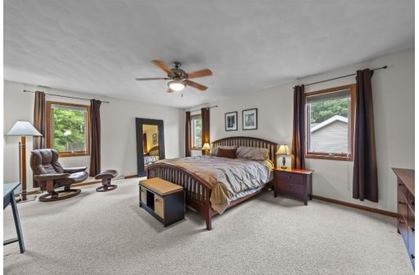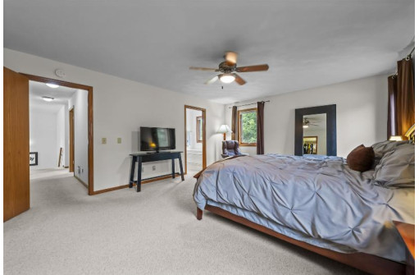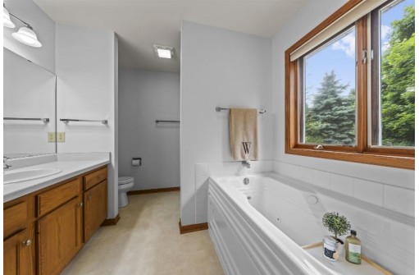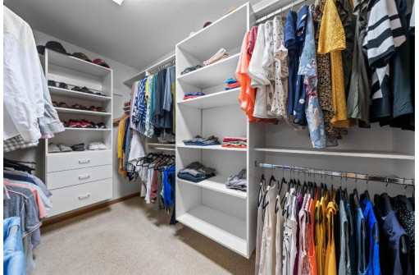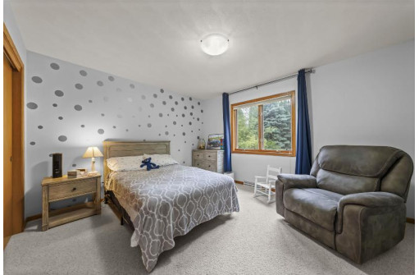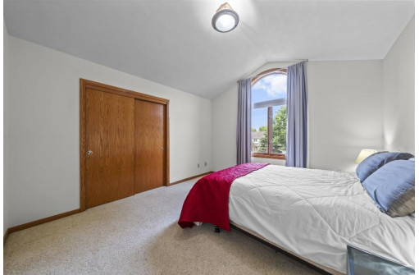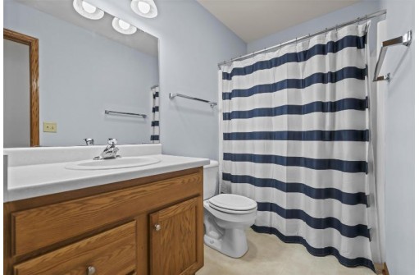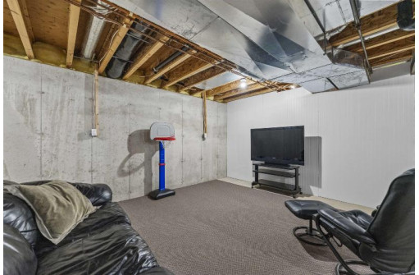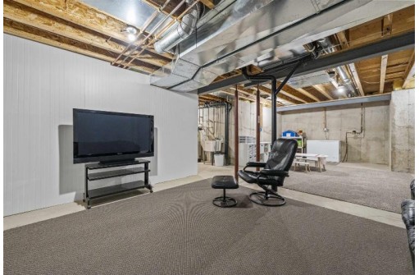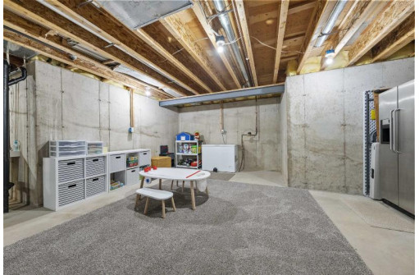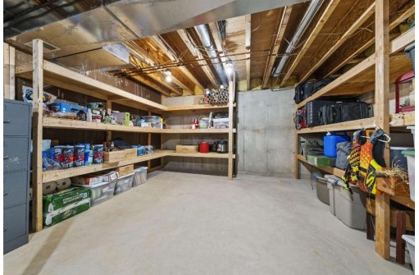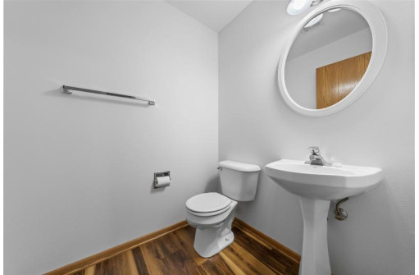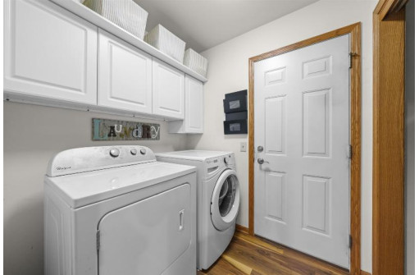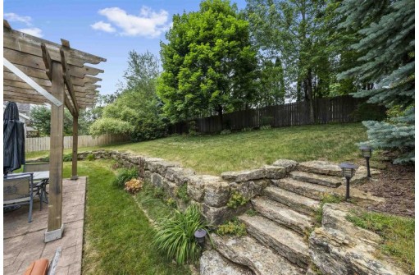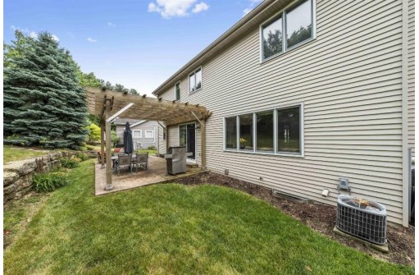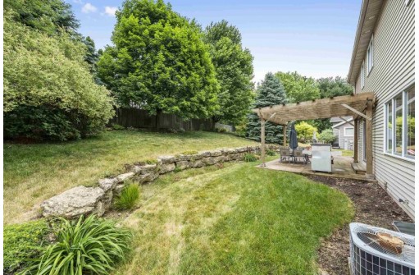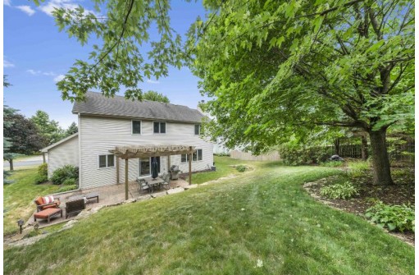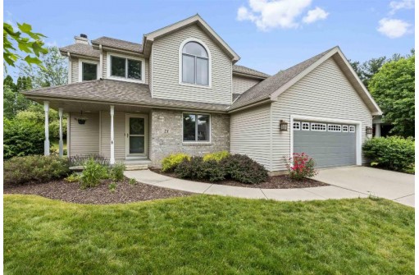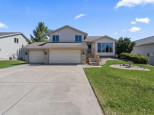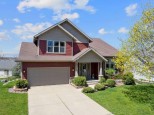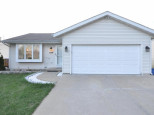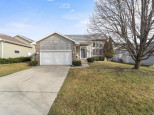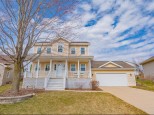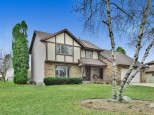Property Description for 21 Black Stone Circle, Madison, WI 53719
Showings start 6/16. Prepare to be impressed by this well appointed west Madison 3 bed/2.5 bath home. Rooms on the ML are properly defined while also maintaining some open concept feel. Kitchen is equipped with Corian counters (w/ island), SS apps and an adjacent dining area and just steps away from the large living room w/ built in gas fp. The light filled main level office which could also be used as a dining or a flex room is conveniently located at the front of the house. Upstairs you will find 3 bedrooms including a primary w/ a walk in closet, walk in shower and a spa like tub. The LL offers great opportunity for storage and even room to grow by offering the potential for a buyer to finish off additional sq. footage. Enjoy the private backyard w/ stamped concrete patio and pergola!
- Finished Square Feet: 1,983
- Finished Above Ground Square Feet: 1,983
- Waterfront:
- Building Type: 2 story
- Subdivision: Stone Crest Estates
- County: Dane
- Lot Acres: 0.2
- Elementary School: Olson
- Middle School: Toki
- High School: Memorial
- Property Type: Single Family
- Estimated Age: 2001
- Garage: 2 car, Attached, Opener inc.
- Basement: Full
- Style: Contemporary
- MLS #: 1957898
- Taxes: $7,264
- Master Bedroom: 14x19
- Bedroom #2: 13x12
- Bedroom #3: 13x12
- Kitchen: 11x11
- Living/Grt Rm: 19x14
- DenOffice: 12x12
- Mud Room: 6x5
- Laundry:
- Dining Area: 11x11
