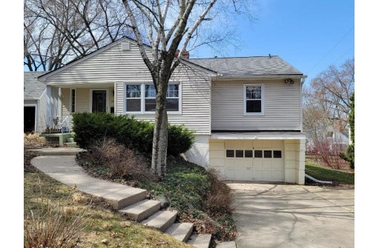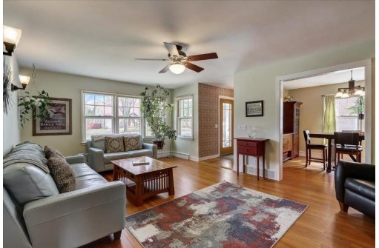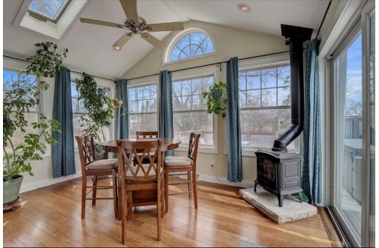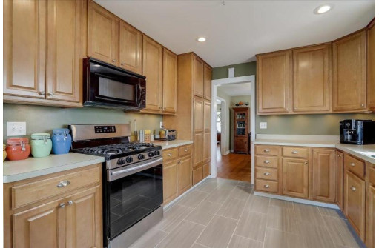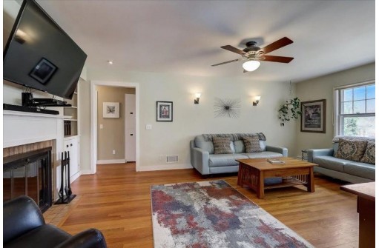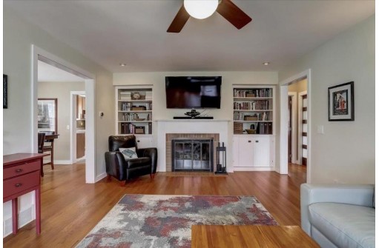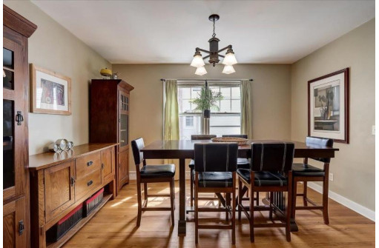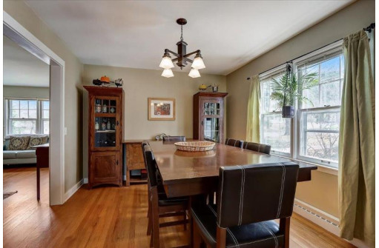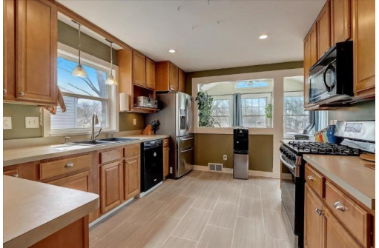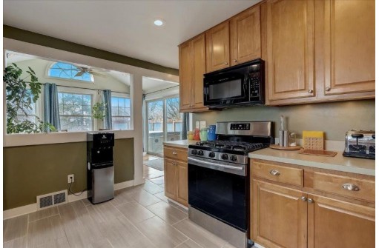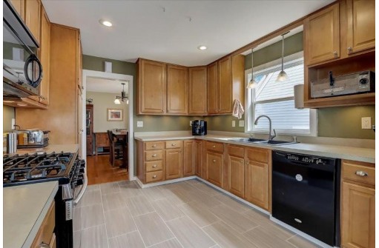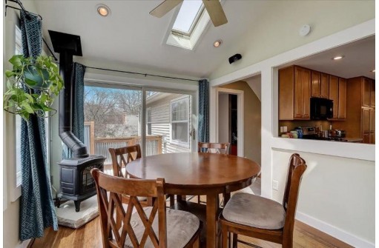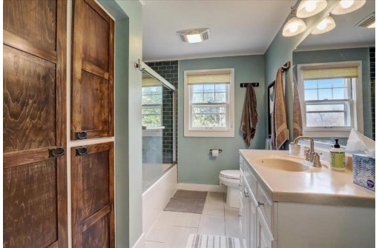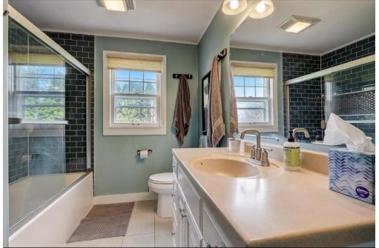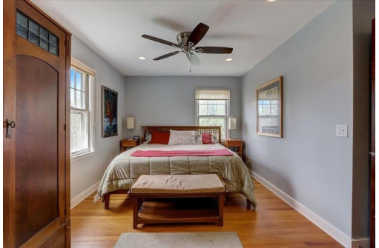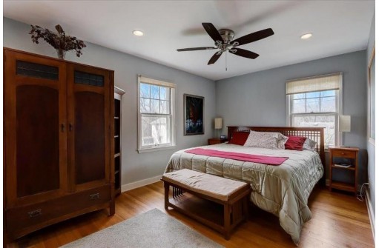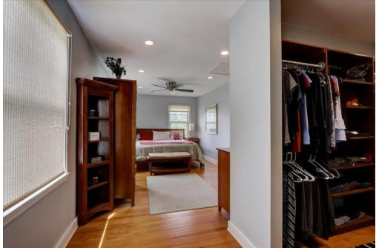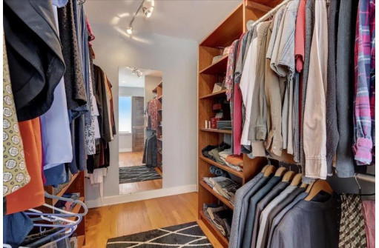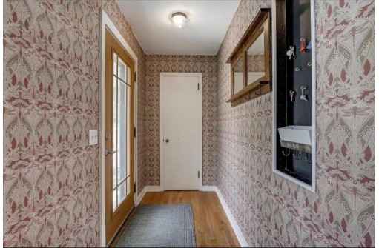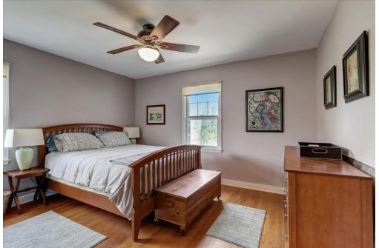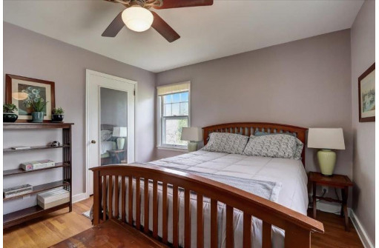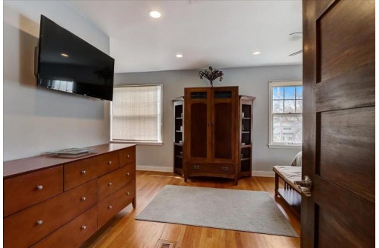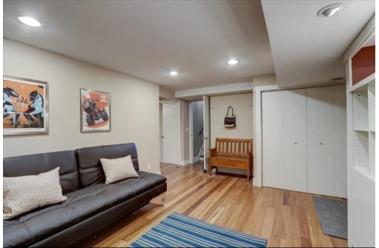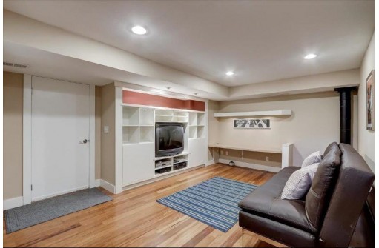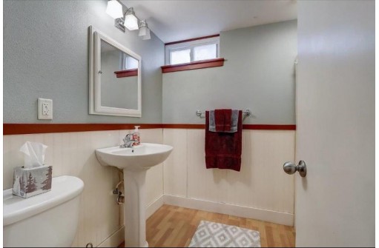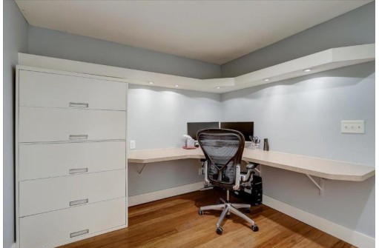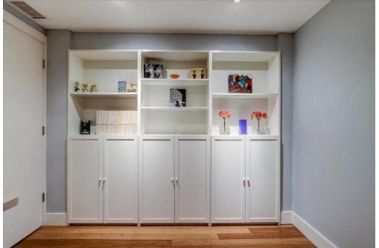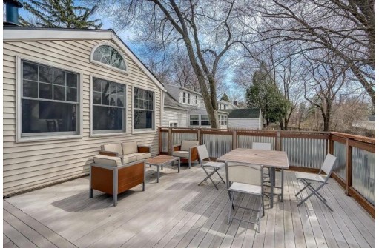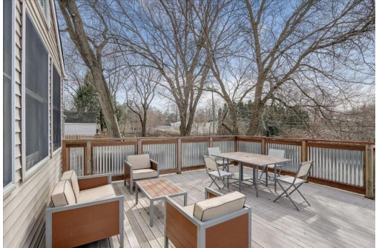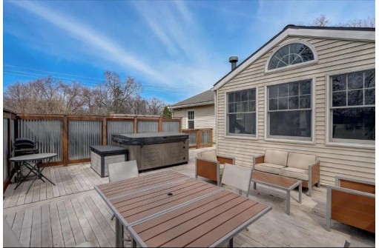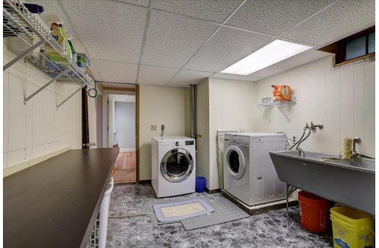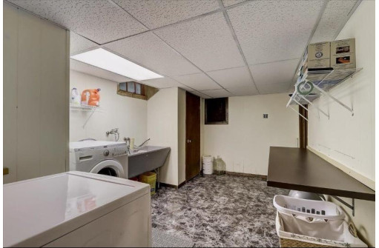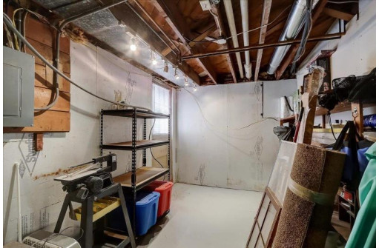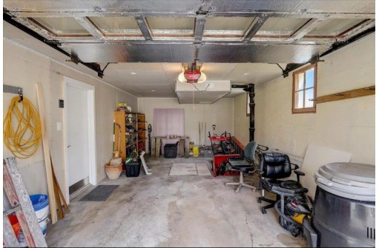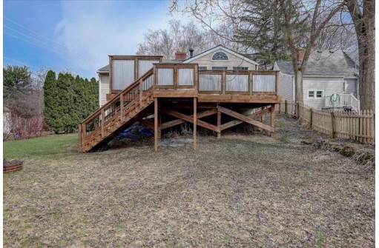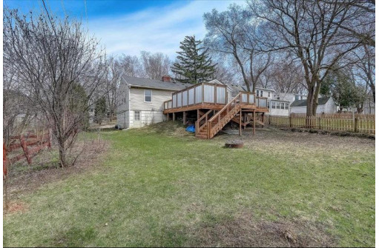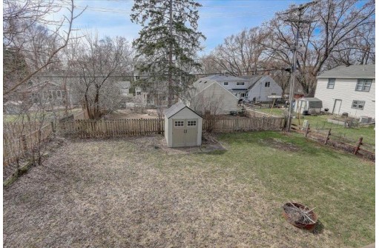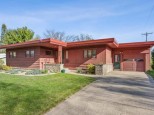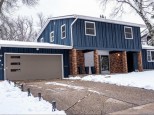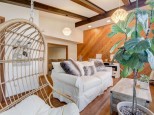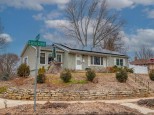Property Description for 206 Karen Ct, Madison, WI 53705
Wonderfully remodeled home in a tucked away neighborhood. Ample natural light makes these hardwood floors glow. Remodeled main bedroom has walk-in closet. 2019 kitchen/laundry appliances. Remodeled main bathroom has a stylish new touch. Recessed lighting installed throughout. Back sunroom with vaulted ceiling gives an open view from the recently tiled kitchen to the backyard. New, spacious deck with privacy fence is the perfect place to entertain or watch a sunset. Numerous parks in walking distance. Close commute to anywhere in the city, but unique road access prevents thru traffic. Neighbors commonly take walks in the quiet street. Added door turns downstairs into a suite (without conforming BR). Come see for yourself! Measurements are estimated, buyer to measure if material.
- Finished Square Feet: 1,952
- Finished Above Ground Square Feet: 1,417
- Waterfront:
- Building Type: 1 story
- Subdivision: Sunset Village
- County: Dane
- Lot Acres: 0.19
- Elementary School: Midvale/Lincoln
- Middle School: Hamilton
- High School: West
- Property Type: Single Family
- Estimated Age: 1950
- Garage: 1 car, Access to Basement, Attached, Opener inc., Under
- Basement: Full, Poured Concrete Foundation, Total finished, Walkout
- Style: Cape Cod
- MLS #: 1953397
- Taxes: $8,552
- Master Bedroom: 23x13
- Bedroom #2: 13x11
- Family Room: 18x11
- Kitchen: 14x11
- Living/Grt Rm: 20x13
- Dining Room: 13x11
- Sun Room: 15x10
- Laundry: 13x8
- DenOffice: 10x9
