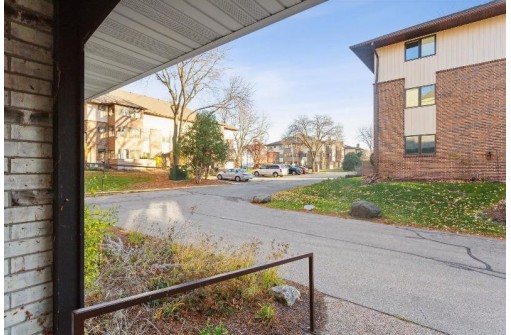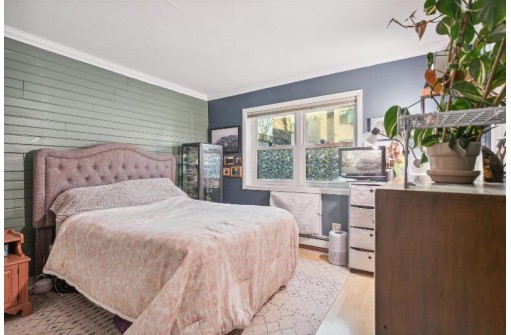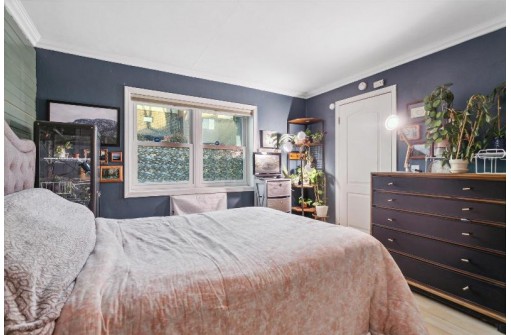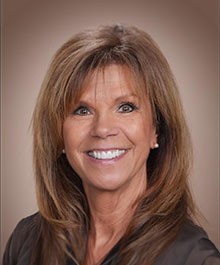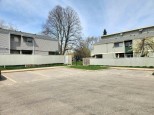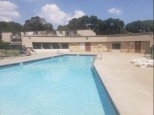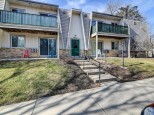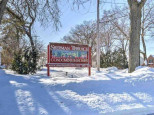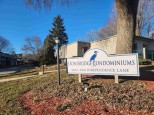Property Description for 1513 Steensland Drive 3, Madison, WI 53704
Welcome to this lovely gem on the northside of Madison located on the bus route to UW Campus and heart of downtown. You will fall in love with your private oasis while you sip your morning coffee on the screened porch. The porch adds to the beauty of this home, while bringing the outside in. This stylish updated condo has heated floors, wood fireplace, free shared laundry room, newer windows and much more! Perfectly positioned in the rear of the building to give you privacy. One car garage is situated close to your unit and will give you more storage room. Low condo fees and move in ready. You will love this one!
- Finished Square Feet: 475
- Finished Above Ground Square Feet: 475
- Waterfront:
- Building: Maple Wood
- County: Dane
- Elementary School: Emerson
- Middle School: Sherman
- High School: East
- Property Type: Condominiums
- Estimated Age: 1980
- Parking: 1 car Garage, Attached, Opener inc
- Condo Fee: $189
- Basement: None
- Style: End Unit, Garden (apartment style)
- MLS #: 1967400
- Taxes: $2,133
- Master Bedroom: 11x11
- Kitchen: 11x11
- Living/Grt Rm: 15x13
- ScreendPch: 11x7



