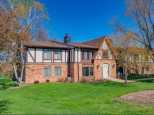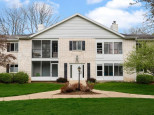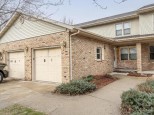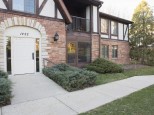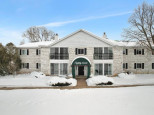Property Description for 1512 Wheeler Rd C, Madison, WI 53704
Hard-to-find 2 bedroom 2 bath first floor condo overlooking greenspace and ponds in Cherokee Gardens! Features include open floor plan with spacious living and dining rooms, sun room with wall of windows and beautiful views, large galley kitchen with tile backsplash, stainless steel appliances, all new flooring, and attached laundry/pantry. Both bedrooms overlook greenspace and owner suite has private full bath with oversized shower. Sale includes 2 underground parking stall and convenient storage unit. Condo fees include heat and hot water. Great location near Cherokee Marsh and Cherokee Country Club. Call for a private showing!
- Finished Square Feet: 1,310
- Finished Above Ground Square Feet: 1,310
- Waterfront:
- Building: Cherokee Garden
- County: Dane
- Elementary School: Gompers
- Middle School: Black Hawk
- High School: East
- Property Type: Condominiums
- Estimated Age: 1990
- Parking: 2+ spaces assigned, Heated, Opener inc, Underground
- Condo Fee: $257
- Basement: None
- Style: Garden (apartment style)
- MLS #: 1935261
- Taxes: $3,401
- Master Bedroom: 14x13
- Bedroom #2: 11x10
- Kitchen: 14x7
- Living/Grt Rm: 17x13
- Dining Room: 14x12
- Sun Room: 18x9
- Laundry: 8x5






























