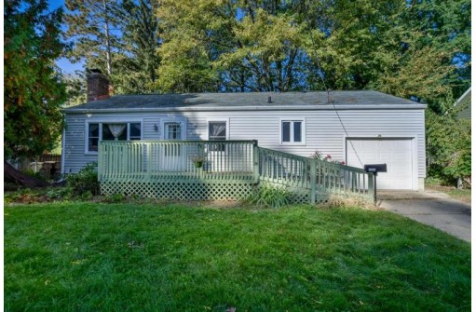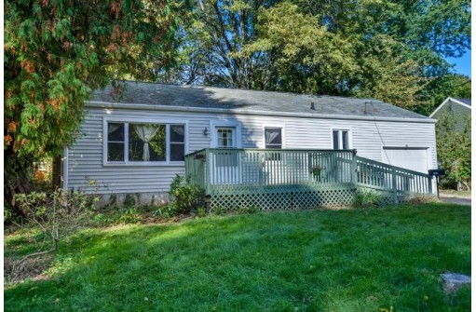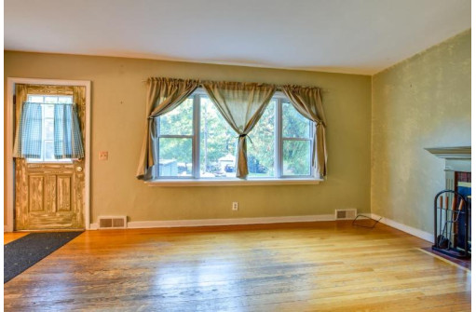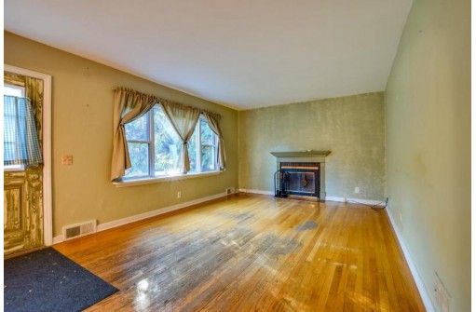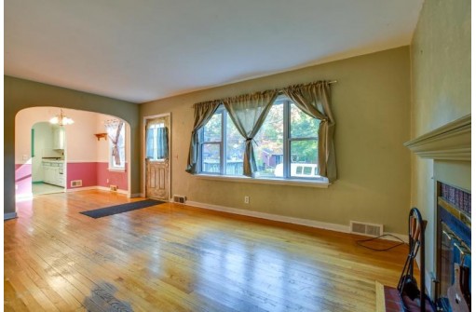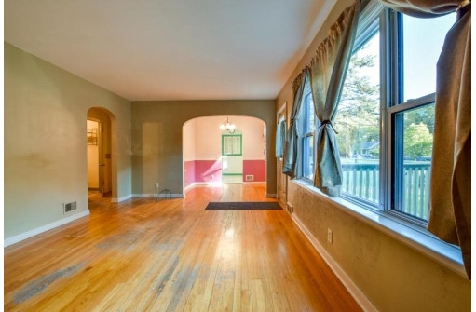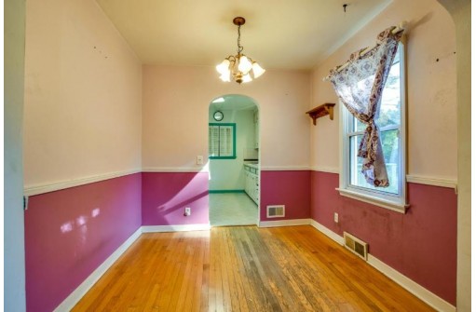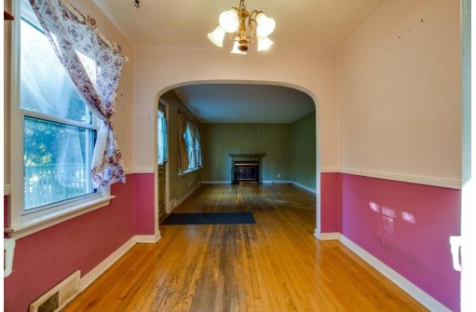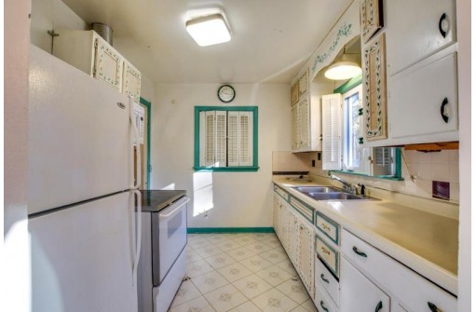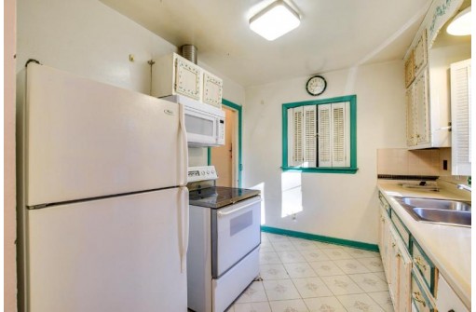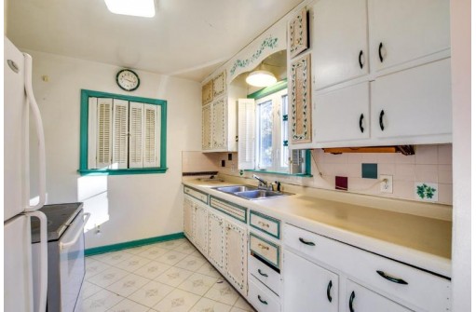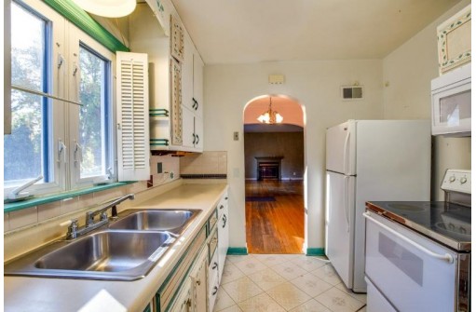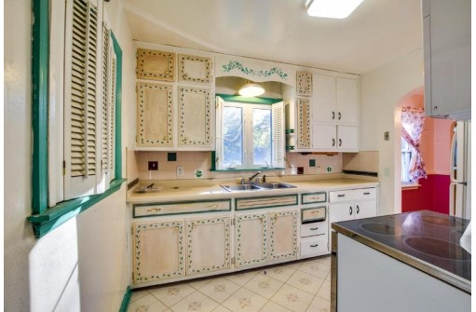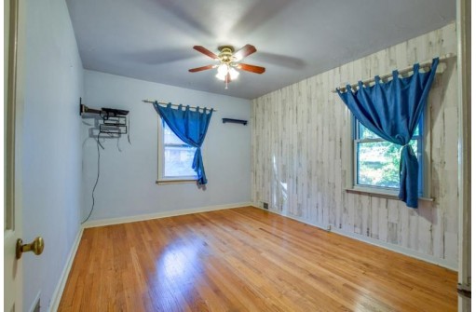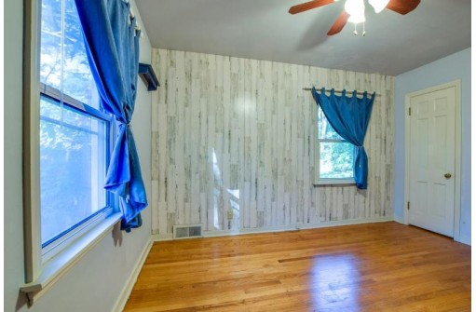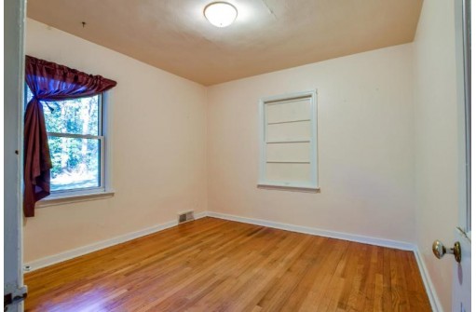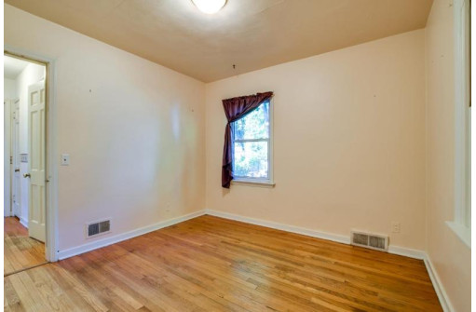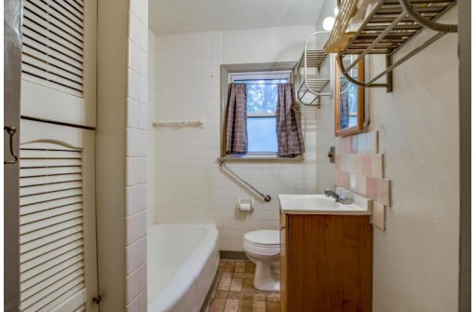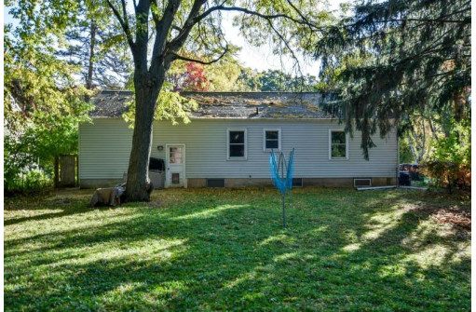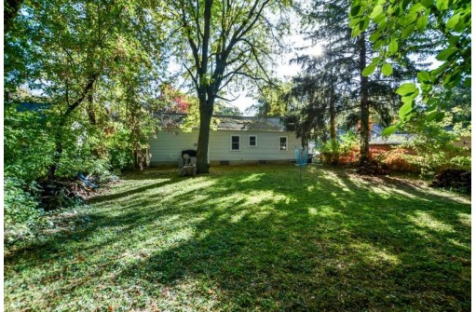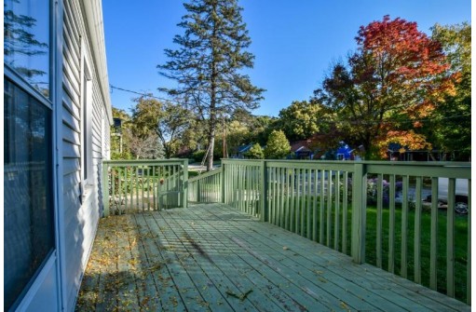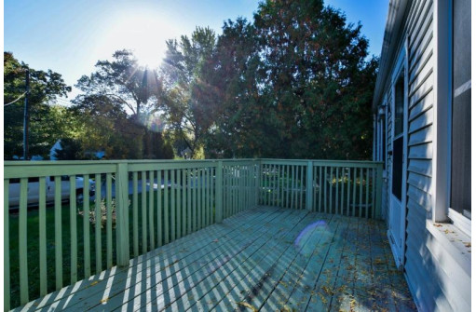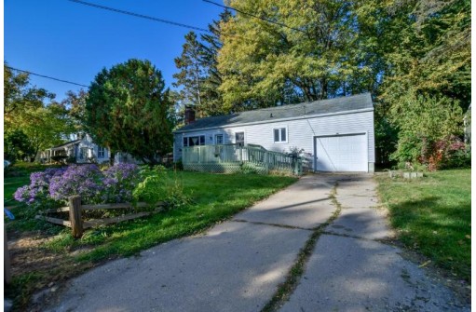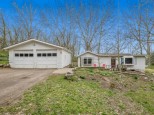Property Description for 1418 Winslow Ln, Madison, WI 53711
It's all about the location for this quaint ranch home! Located on a quiet dead-end street across from the Arboretum, you'll find easy access to the beltline, downtown Madison, all of Monroe Street's great dining & shopping, parks, schools, golf courses, and more! Once inside, explore the charms of oak floors, arched doorways, & 6 panel doors. Cozy up by the living room wood-burning fireplace or entertain in the formal dining room featuring chair wall trim. Functional kitchen offers painted cabinets, tile backsplash, & a convenient pantry cabinet. Two bedrooms & a full bath with tiled shower/tub combo round out the main level. LL provides laundry space, workbenches & storage, plus a den & add'l living space. Enjoy the fenced yard with a storage shed for all your lawncare equipment.
- Finished Square Feet: 1,198
- Finished Above Ground Square Feet: 858
- Waterfront:
- Building Type: 1 story
- Subdivision: Westwood
- County: Dane
- Lot Acres: 0.19
- Elementary School: Thoreau
- Middle School: Cherokee
- High School: West
- Property Type: Single Family
- Estimated Age: 1948
- Garage: 1 car, Attached, Opener inc.
- Basement: Full, Partially finished, Poured Concrete Foundation
- Style: Ranch
- MLS #: 1944525
- Taxes: $4,083
- Master Bedroom: 11x13
- Bedroom #2: 11x11
- Family Room: 20x10
- Kitchen: 09x10
- Living/Grt Rm: 19x12
- DenOffice: 11x10
- Laundry:
- Dining Area: 09x08
