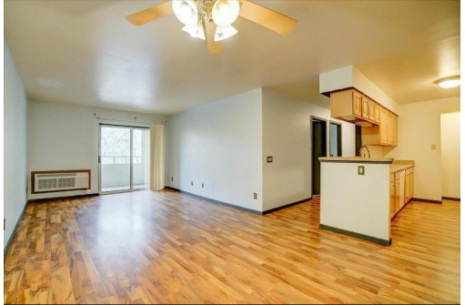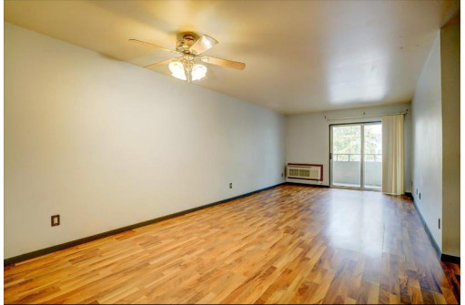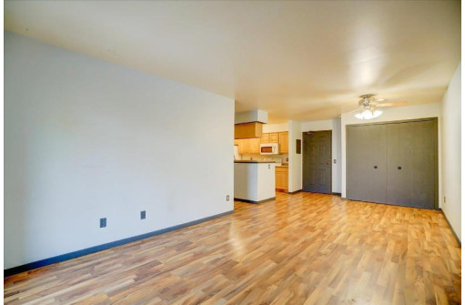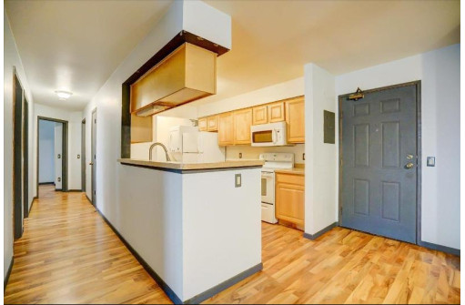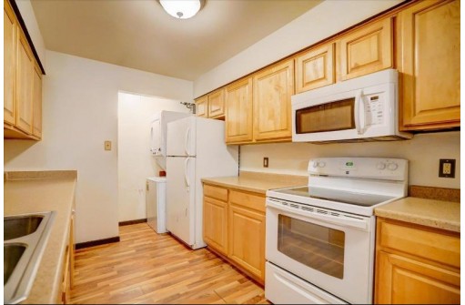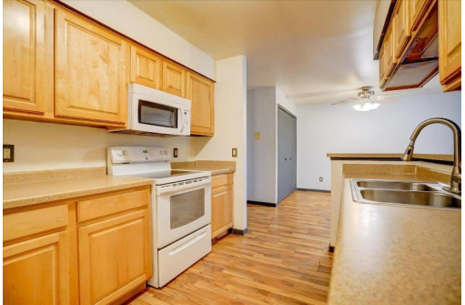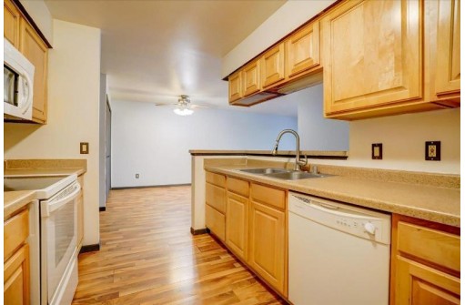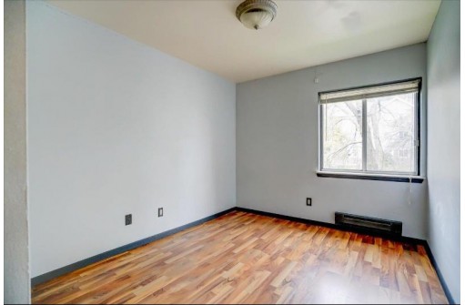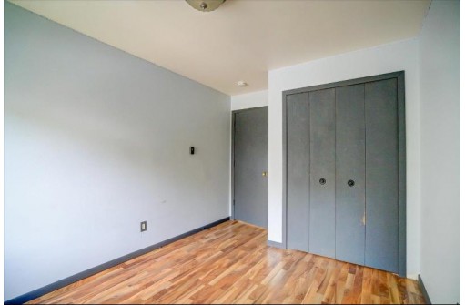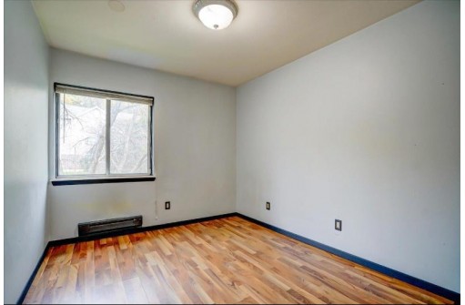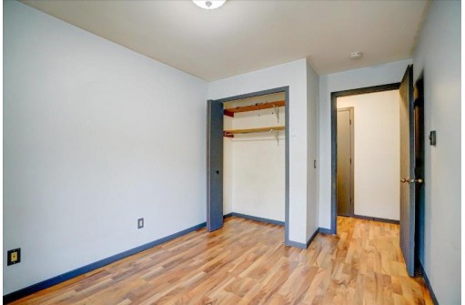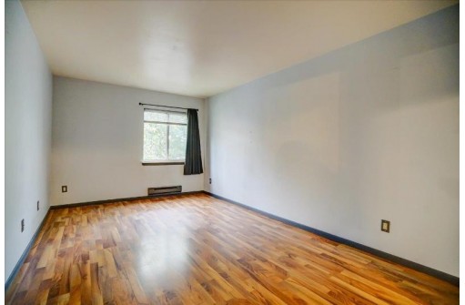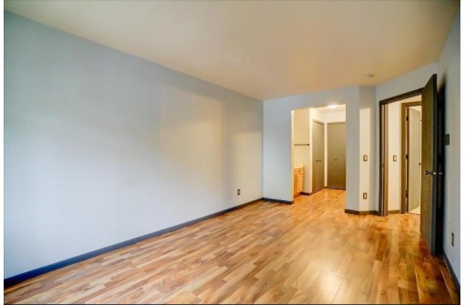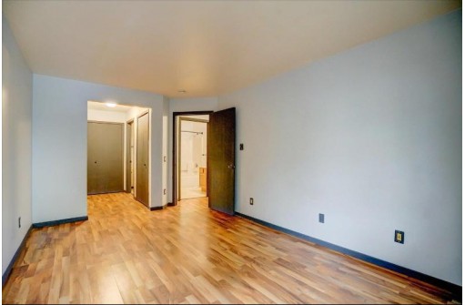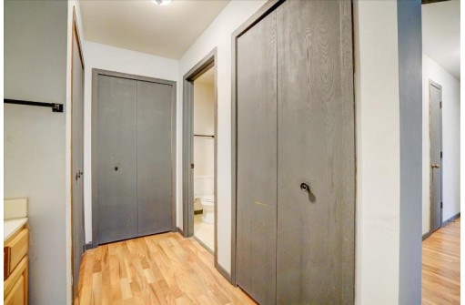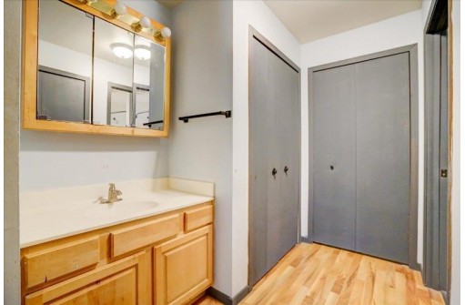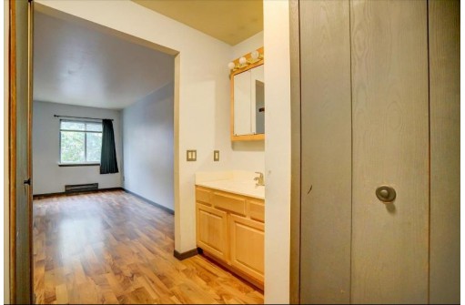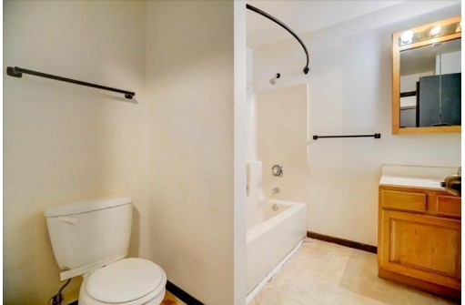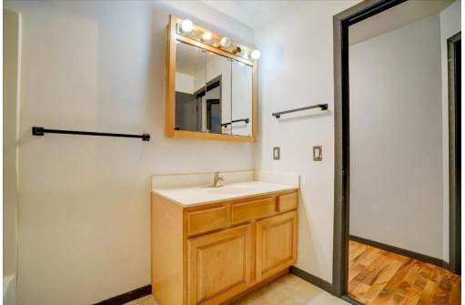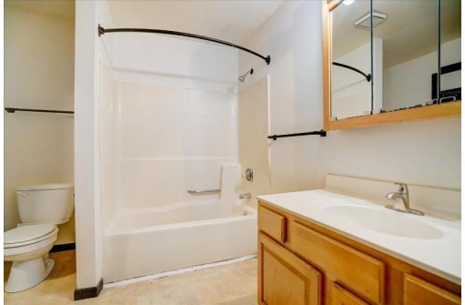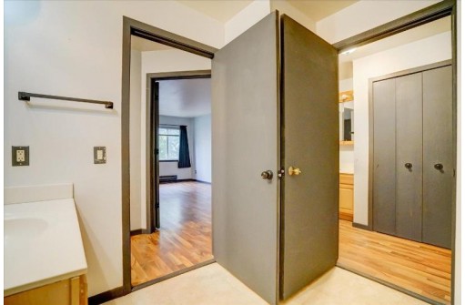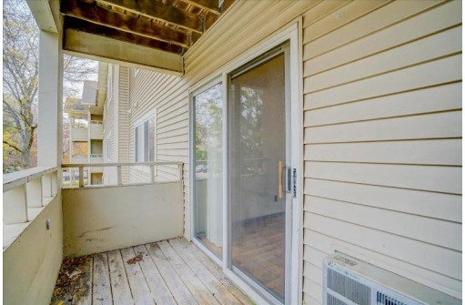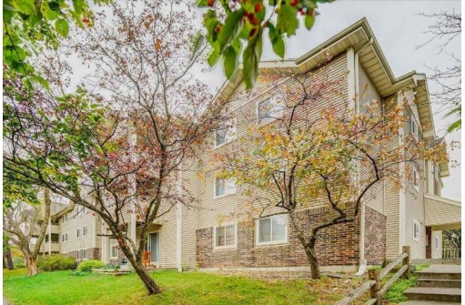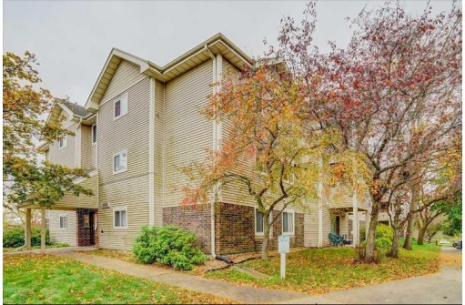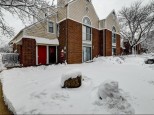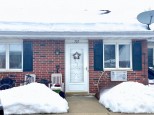Property Description for 1136 Morraine View Dr 205, Madison, WI 53719
Welcome Home to this spacious three bedroom condo in a central location close to shopping, groceries, restaurants, and outdoor activities & trails. Large living room with walk out private deck. Living room, dining, and kitchen flow with open concept. Primary bedroom has numerous closets, extra attached sink, and connected access to the large full bathroom. Additional 2 bedrooms provide extra space and flexibility. Deeded 1 underground parking space and additional surface lot parking. Wall A/C unit and washer/dryer 2 years old. Association is under new management with improvements coming soon!
- Finished Square Feet: 1,111
- Finished Above Ground Square Feet: 1,111
- Waterfront:
- Building: The Crossings At Elver
- County: Dane
- Elementary School: Call School District
- Middle School: Call School District
- High School: Middleton
- Property Type: Condominiums
- Estimated Age: 1989
- Parking: 1 space assigned, Opener inc, Underground
- Condo Fee: $275
- Basement: None
- Style: Garden (apartment style)
- MLS #: 1945130
- Taxes: $1,912
- Master Bedroom: 11x13
- Bedroom #2: 11x10
- Bedroom #3: 11x10
- Kitchen: 9x6
- Living/Grt Rm: 12x28
- Laundry:
Similar Properties
There are currently no similar properties for sale in this area. But, you can expand your search options using the button below.
