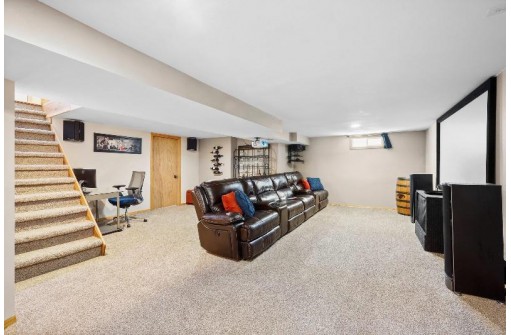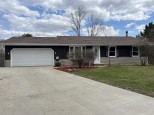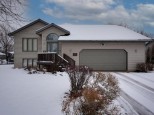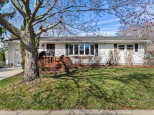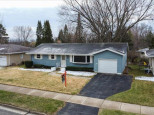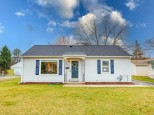Property Description for 1113 Timothy Avenue, Madison, WI 53716
Rev up your excitement for this charming Acewood neighborhood ranch home! The Inside? 3 BR, 2 Bth, 1,592 sqft of move-in ready space! Updated kitchen w/ newer cabinetry, appliances & breakfast bar, bathrooms w/ ceramic tile & updated cabinetry. Living rm w/ stone gas fireplace & large picture window, BR's all w/ original oak wood floors. LL feats expansive family rm w/ tons of options for entertaining/extended living & separate office/hobby rm w/ walk-in closets. The garage? It's a beast - oversized 3-4 car w/ drive-thru door, fully heated & surrounded by its own private outdoor storage yard, perfect for whatever toys you've got. Cars, RV, boat - you name it. Fenced yard w/ stamped concrete patio. Recent sump pump & drain tile, garage heater 2021, water heater 2021, AC 2020, furnace 2015.
- Finished Square Feet: 1,592
- Finished Above Ground Square Feet: 1,040
- Waterfront:
- Building Type: 1 story
- Subdivision: Acewood
- County: Dane
- Lot Acres: 0.26
- Elementary School: Elvehjem
- Middle School: Sennett
- High School: Lafollette
- Property Type: Single Family
- Estimated Age: 1964
- Garage: 3 car, Detached, Garage stall > 26 ft deep, Heated, Opener inc.
- Basement: Full, Partially finished, Poured Concrete Foundation, Sump Pump
- Style: Ranch
- MLS #: 1967392
- Taxes: $5,486
- Master Bedroom: 11x10
- Bedroom #2: 11x10
- Bedroom #3: 10x10
- Family Room: 38x14
- Kitchen: 20x12
- Living/Grt Rm: 16x14
- DenOffice: 13x9























