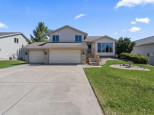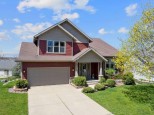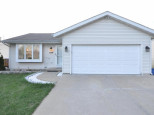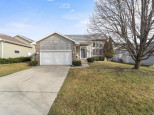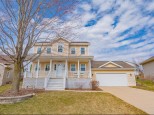Property Description for 1017 Morraine View Drive, Madison, WI 53719
Middleton Schools. This delightful 4 bedroom home sits on a large .37 acre lot in beautiful High Point Estates. The kitchen with newer SS appliances opens to the family room with a wood-burning fireplace and window seat brightened by eastern exposure. Formal dining and living areas offer flexibility and can be closed off with french doors. Upper level features primary with en suite and walk-in closet plus additional three good-sized rooms. A spacious deck overlooks the private yard with mature trees and fire pit. Waiting for your ideas, the LL is a blank slate with exposed windows. This tranquil setting is close to shopping, the beltline, parks and more. Many updates, water heater 23, washer 21, all kitchen appliances within last 5 years. UHP warranty included.
- Finished Square Feet: 2,321
- Finished Above Ground Square Feet: 2,321
- Waterfront:
- Building Type: 2 story
- Subdivision: High Point Estates
- County: Dane
- Lot Acres: 0.37
- Elementary School: Sauk Trail
- Middle School: Kromrey
- High School: Middleton
- Property Type: Single Family
- Estimated Age: 1994
- Garage: 2 car, Attached, Opener inc.
- Basement: Full, Radon Mitigation System
- Style: Colonial
- MLS #: 1962098
- Taxes: $7,443
- Master Bedroom: 14x14
- Bedroom #2: 11x10
- Bedroom #3: 11x10
- Bedroom #4: 11x11
- Family Room: 17x14
- Kitchen: 14x20
- Living/Grt Rm: 15x15
- Dining Room: 14x10
- Laundry: 7x8






























































