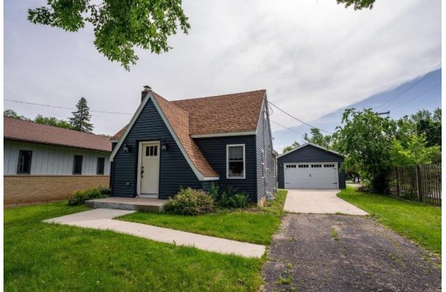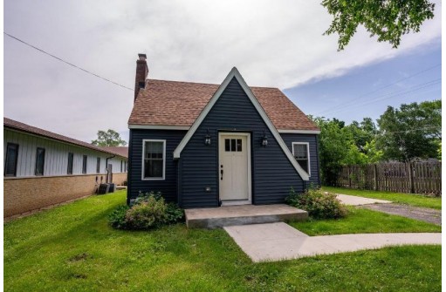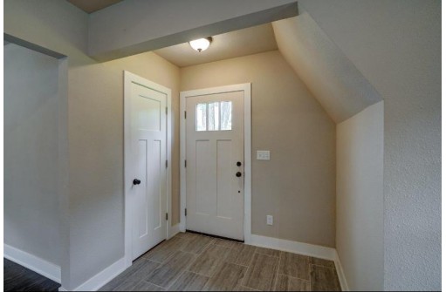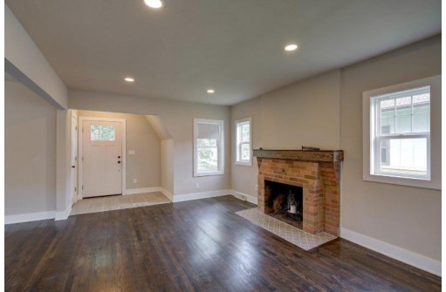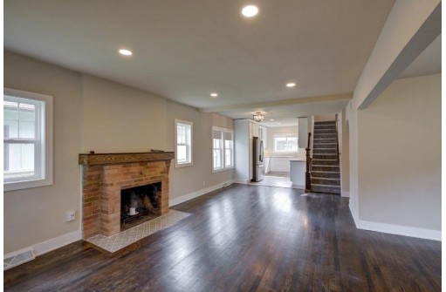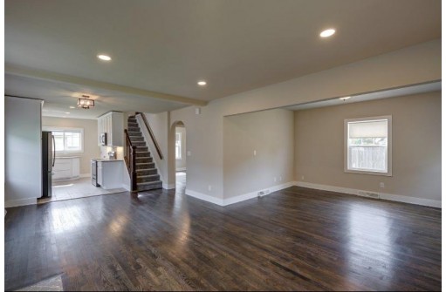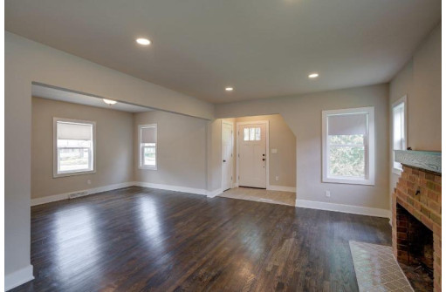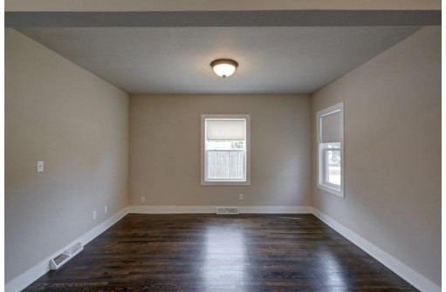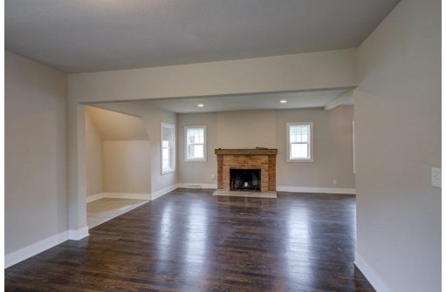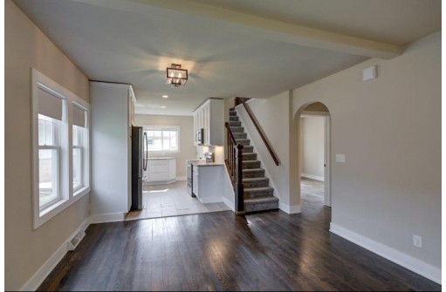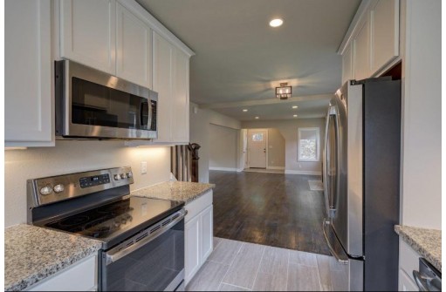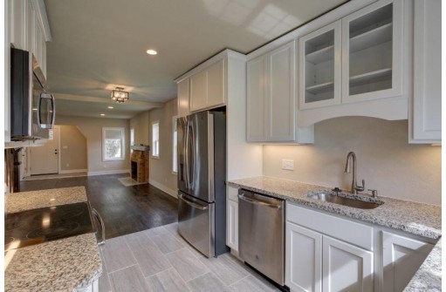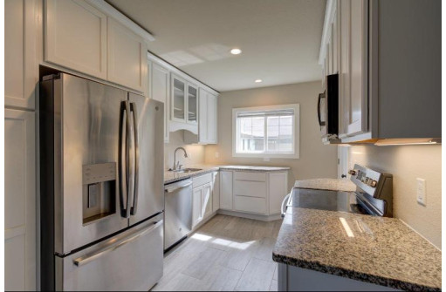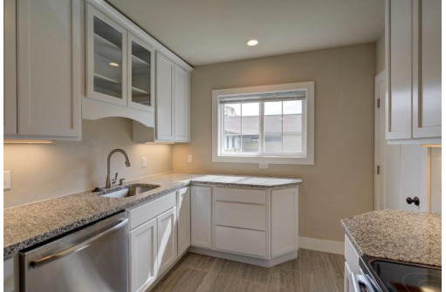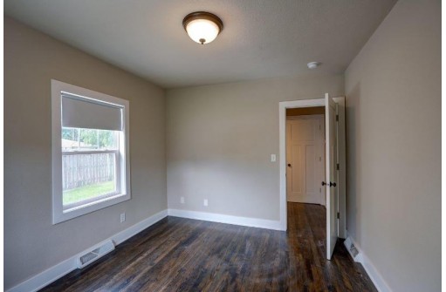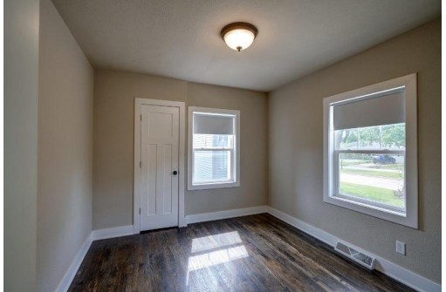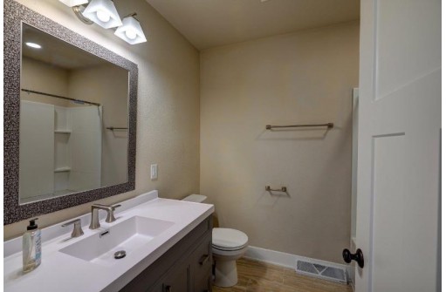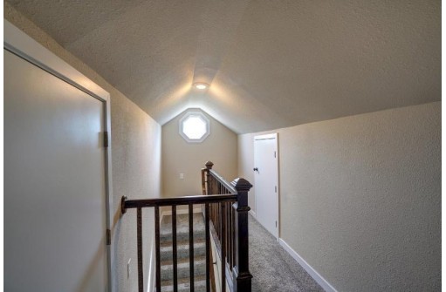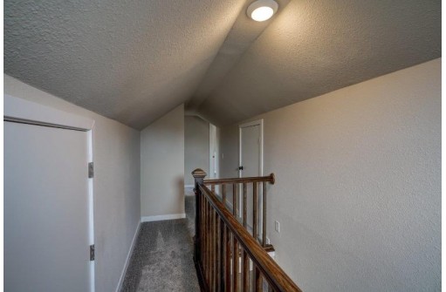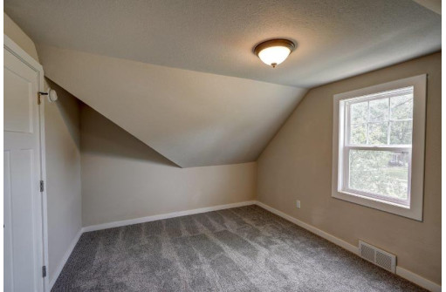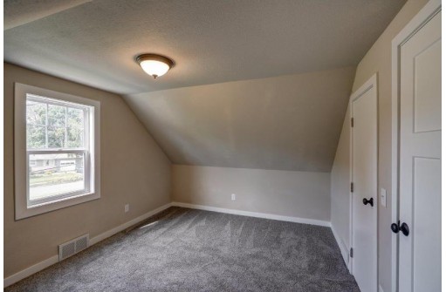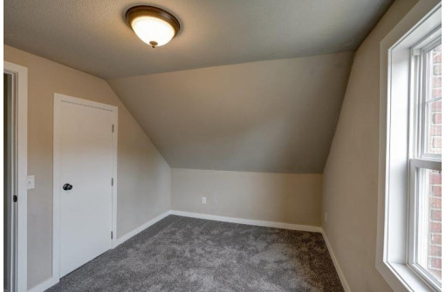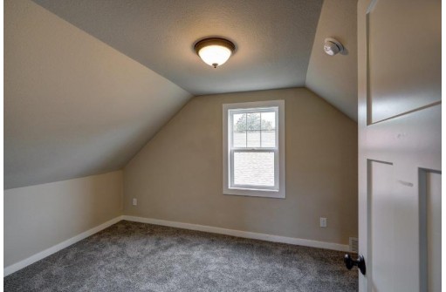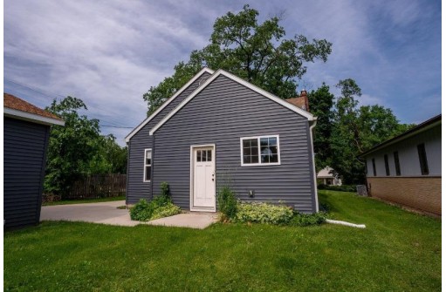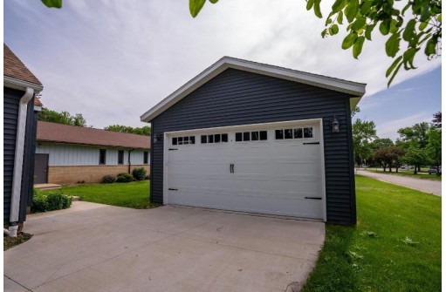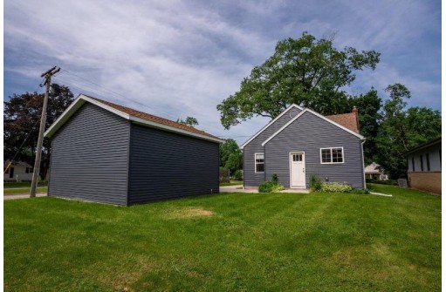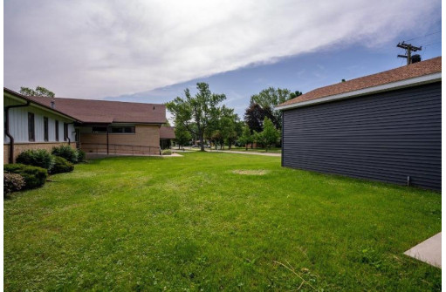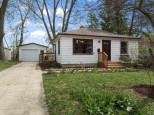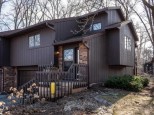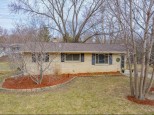Property Description for 1 Merrill Crest Dr, Madison, WI 53705
This like-new bungalow offers beautiful updates while maintaining its original charms. Easy living with an open concept layout is waiting for you! Unwind in the bright and airy living room or cozy up by the wood burning fireplace with the brick surround. The dark-stained oak flooring adds warmth and gives a stunning contrast to the sunny and modern kitchen. The flex room allows versatility as a workspace or a formal dining room. This stylish home also boasts two generously sized bedrooms upstairs. The basement and spacious 2-car-garage provides nice storage. Convenient locations near the bus lines, restaurants, groceries, and campus. It is close to Hilldale mall for shopping and and Farmer's Market in the summer. New in 2019: roof, windows, kitchen, appliances, and the detached garage.
- Finished Square Feet: 1,376
- Finished Above Ground Square Feet: 1,376
- Waterfront:
- Building Type: 1 1/2 story, 2 story
- Subdivision:
- County: Dane
- Lot Acres: 0.16
- Elementary School: Stephens
- Middle School: Jefferson
- High School: Memorial
- Property Type: Single Family
- Estimated Age: 1935
- Garage: 2 car, Detached, Opener inc.
- Basement: Full, Poured Concrete Foundation
- Style: Bungalow
- MLS #: 1936986
- Taxes: $6,364
- Master Bedroom: 12X11
- Bedroom #2: 14X10
- Bedroom #3: 13X9
- Family Room: 12X12
- Kitchen: 14X7
- Living/Grt Rm: 15X12
- Laundry:
- Dining Area: 12X8
