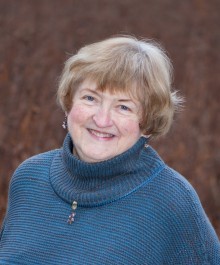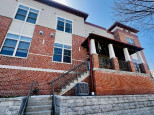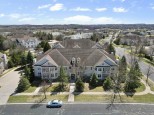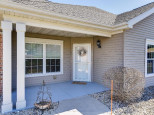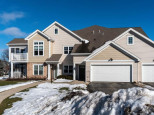Property Description for 112 Northlight Way, Fitchburg, WI 53711
Move-in ready ranch style condo 55 and over with all the main floor living that has been meticulously maintained. Featuring a large eat-in kitchen with breakfast bar and lots of counter and cabinet space. Enjoy the open concept living with a gas fireplace and vaulted ceilings. The sunroom overlooks a private patio and green space. A large master suite offers a full bath and walk-in closet. The laundry/mud room leads to the extra large two car garage with plenty of room for storage. Many updates recently to include all new Anderson windows in 2020, new furnace & central air in 2021, and washer & dryer in 2022.
- Finished Square Feet: 1,573
- Finished Above Ground Square Feet: 1,573
- Waterfront:
- Building: Northern Lights Village
- County: Dane
- Elementary School: Leopold
- Middle School: Cherokee
- High School: West
- Property Type: Condominiums
- Estimated Age: 2006
- Parking: 2 car Garage, 2+ spaces assigned, Attached, Opener inc
- Condo Fee: $250
- Basement: None
- Style: 55 and Over, Ranch
- MLS #: 1952416
- Taxes: $5,515
- Master Bedroom: 14x14
- Bedroom #2: 10x11
- Kitchen: 11x15
- Living/Grt Rm: 14x17
- Dining Room: 12x14
- Sun Room: 9x14
- Laundry: 6x15













































