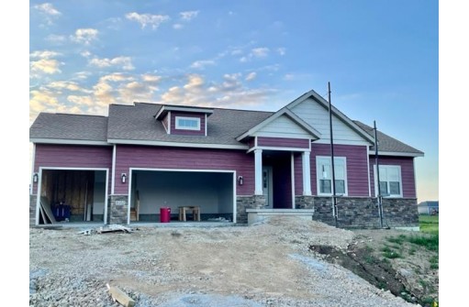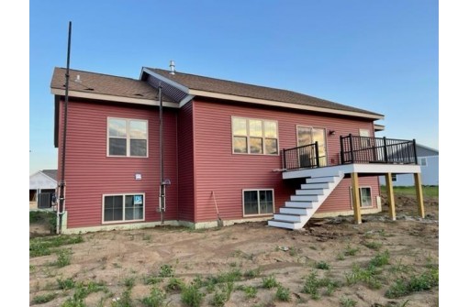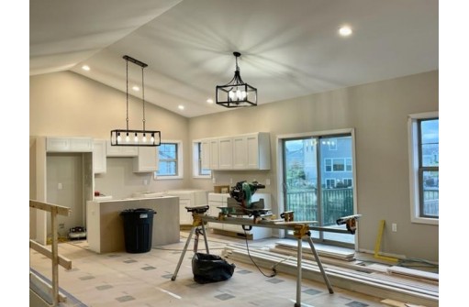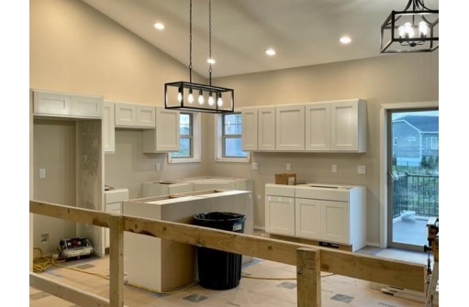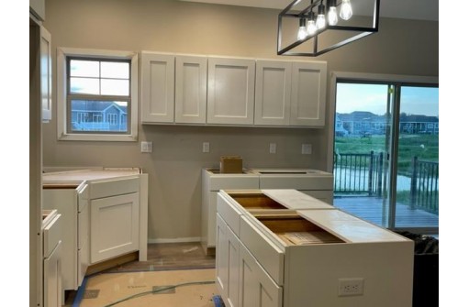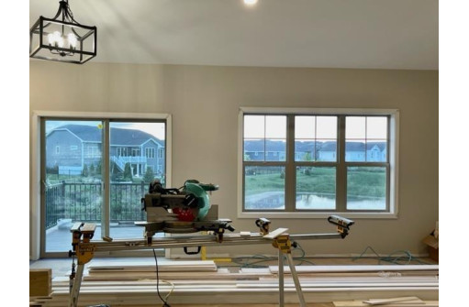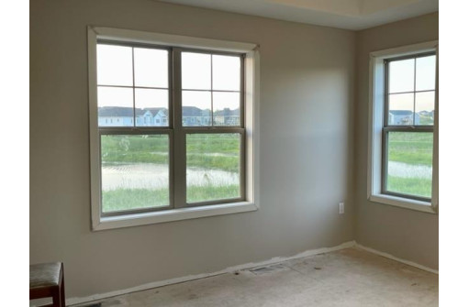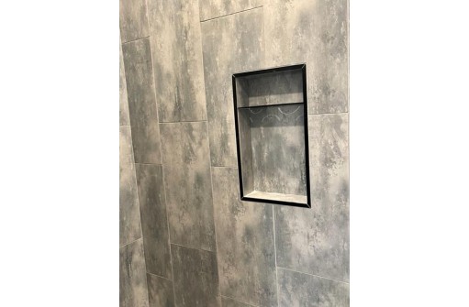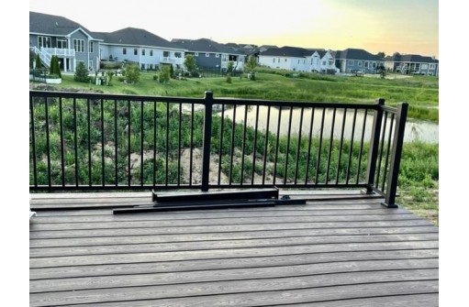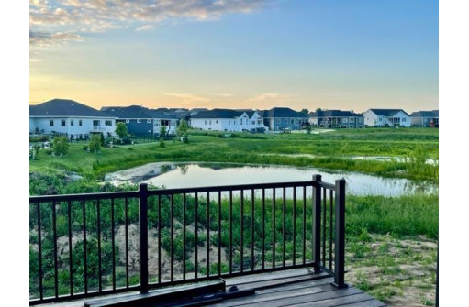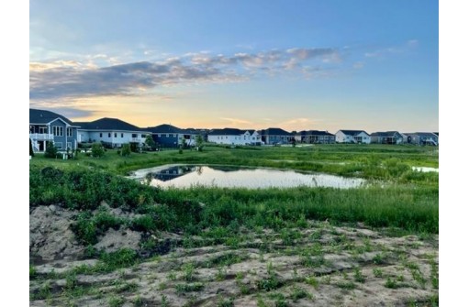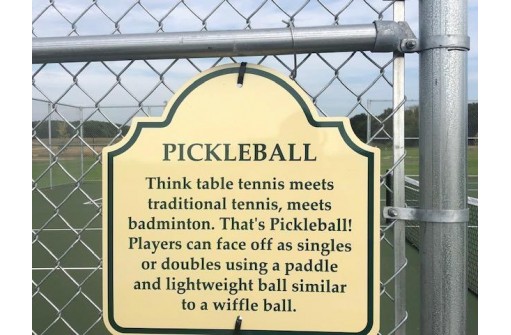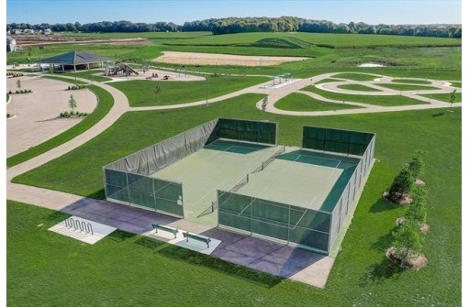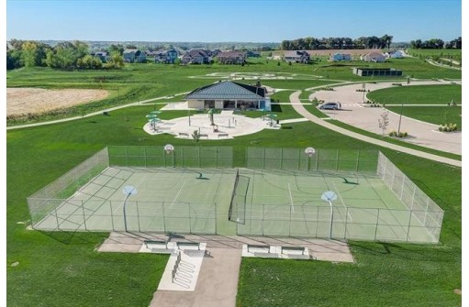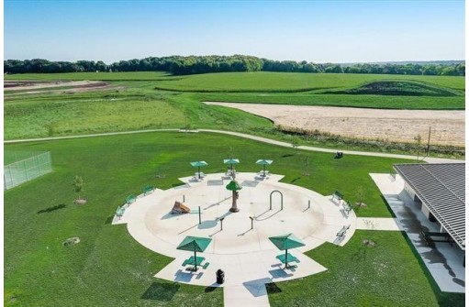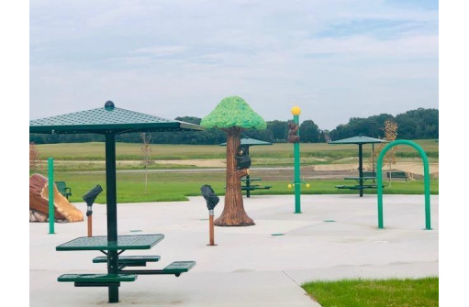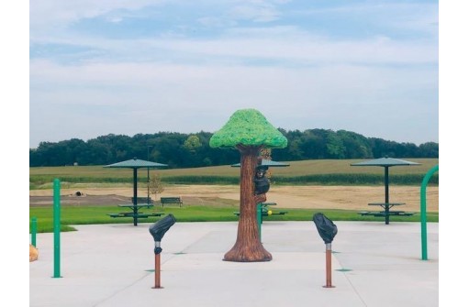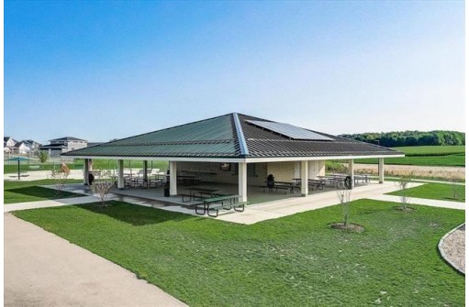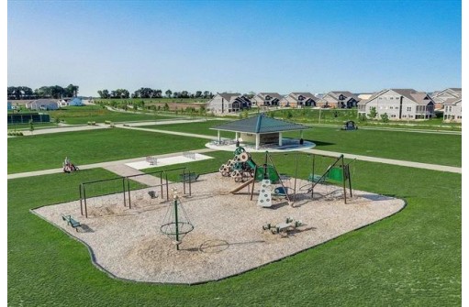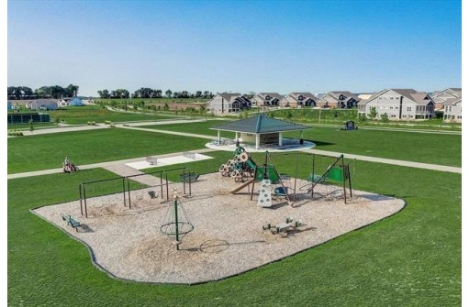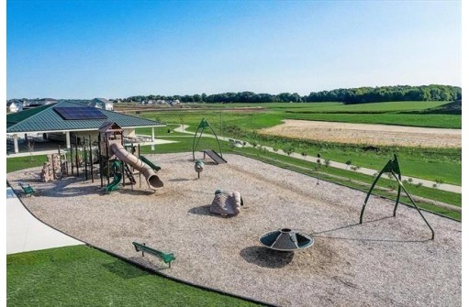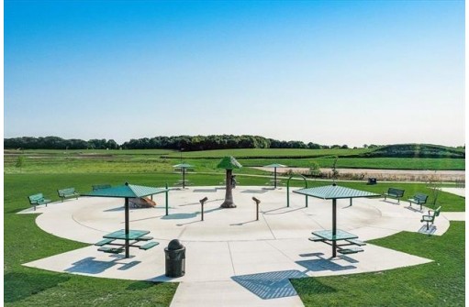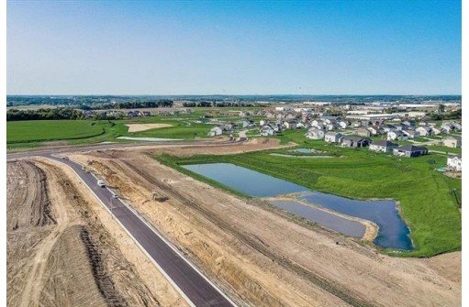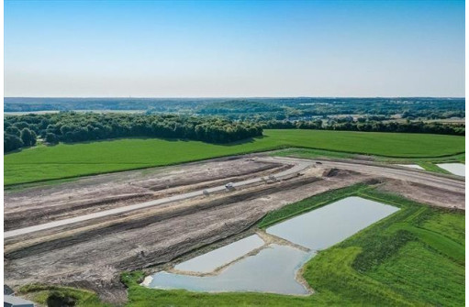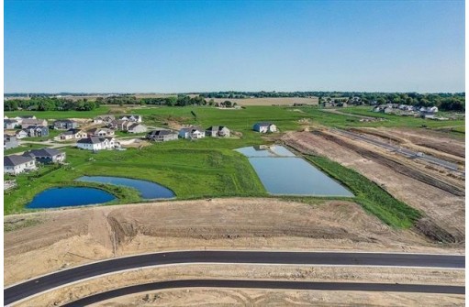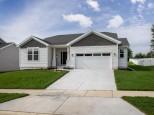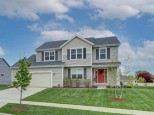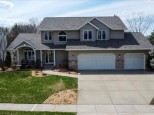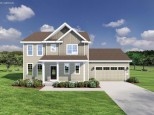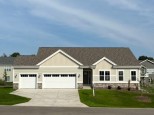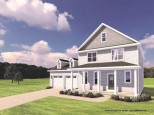Property Description for 4102 Royal View Dr, DeForest, WI 53532
Estimated Completion 7/31. Gorgeous Ranch Home w/3 bdrms, 2 full baths & overlooks a large pond & greenspace w/sunset views! Watch wildlife from your maintenance free deck overlooking ponds & greenspace. Large mud room walks into kitchen with large pantry, white cabinetry & large island with quartz countertops, luxury vinyl plank floors throughout kitchen, dinette, great rm & foyer. Cathedral ceilings with custom stone fireplace, custom lighting. Primary bdrm w/trey ceiling, huge walk-in closet, custom walk-in tile shower, double vanity. The LL is exposed w/lots of windows for future finishing or could be finished before closing. LL could include: family room, 2 bdrms, bar/2nd kitchen & full bath. Garage is an oversized 3 car. Close to huge park. Located only mins to retail & restaurants.
- Finished Square Feet: 1,727
- Finished Above Ground Square Feet: 1,727
- Waterfront: Pond
- Building Type: 1 story, Under construction
- Subdivision: Bear Tree Farms
- County: Dane
- Lot Acres: 0.41
- Elementary School: Windsor
- Middle School: Call School District
- High School: Deforest
- Property Type: Single Family
- Estimated Age: 2022
- Garage: 3 car, Attached, Opener inc.
- Basement: 8 ft. + Ceiling, Full, Poured Concrete Foundation, Stubbed for Bathroom, Sump Pump
- Style: Ranch
- MLS #: 1936892
- Taxes: $10
- Master Bedroom: 0x0
- Bedroom #2: 12x11
- Bedroom #3: 12x12
- Kitchen: 16x12
- Living/Grt Rm: 20x17
- Mud Room: 8x15
- Garage: 24x33
- Laundry: 8x15
- Dining Area: 10x15
