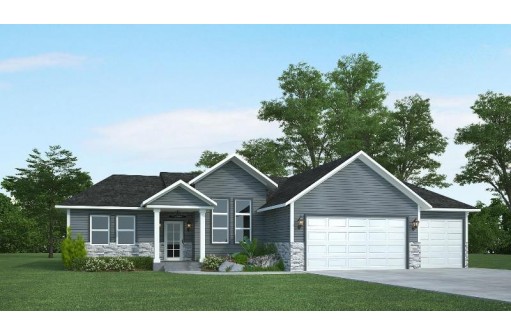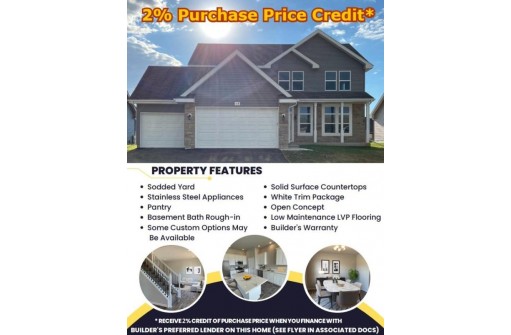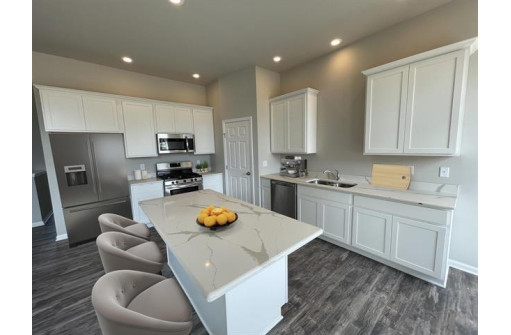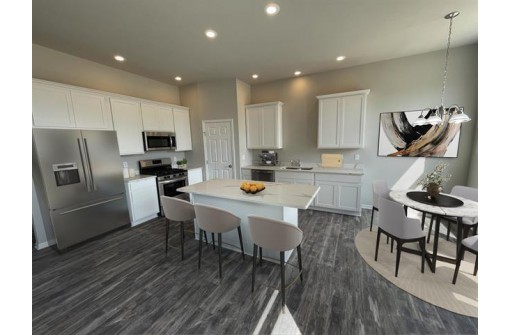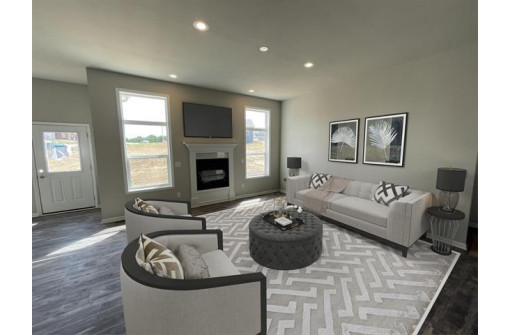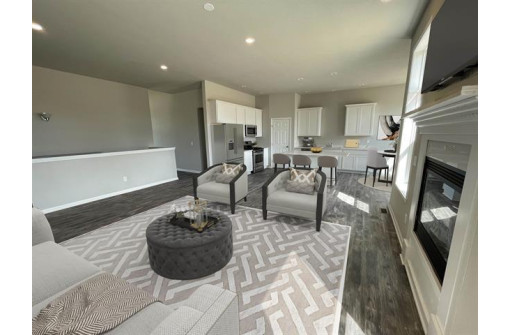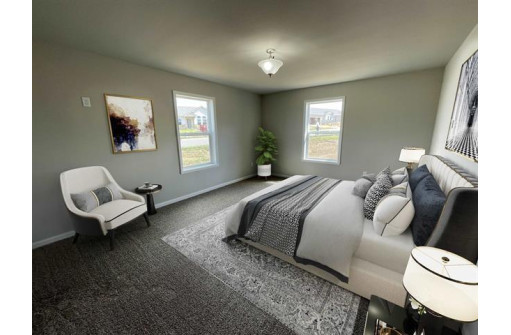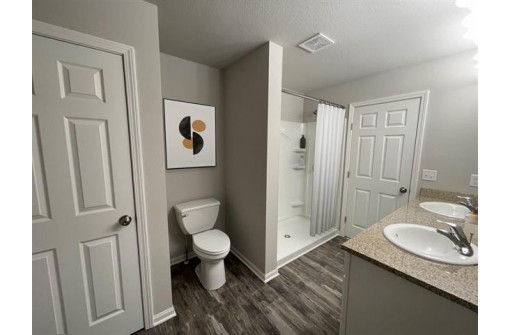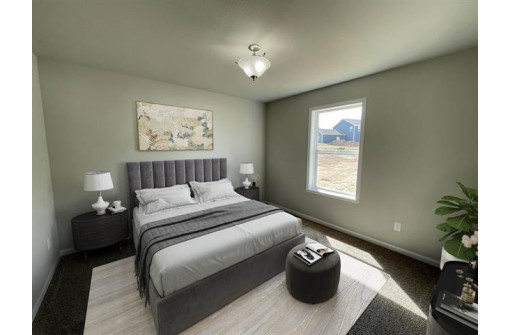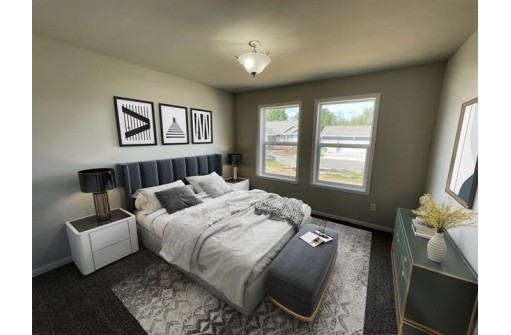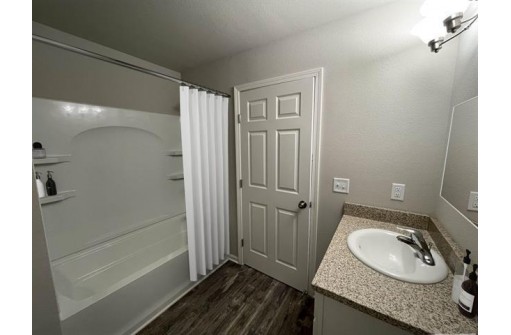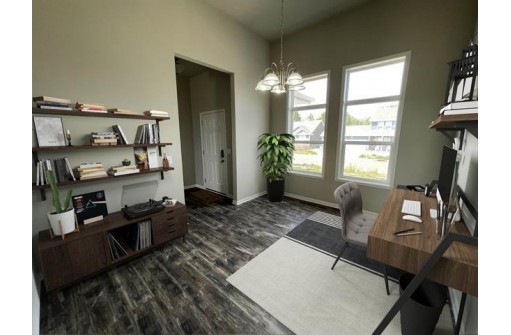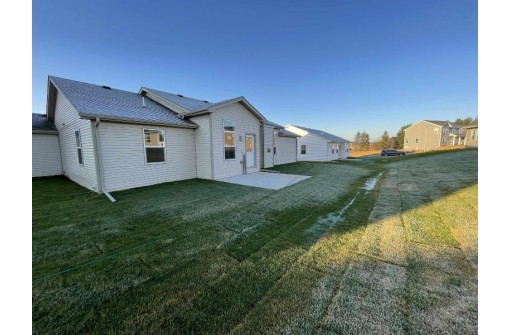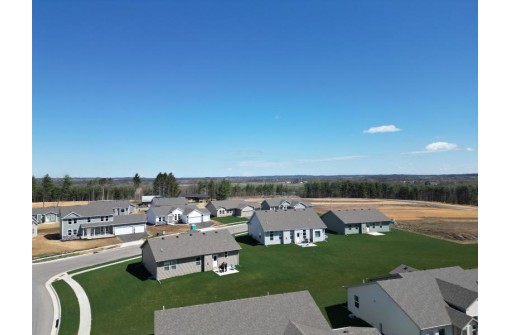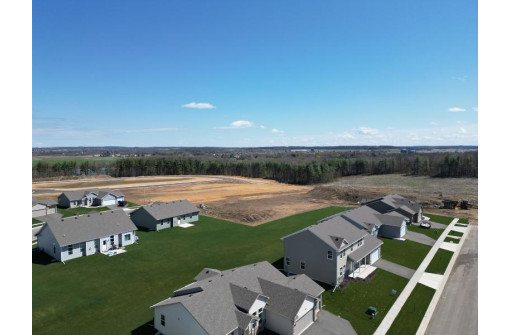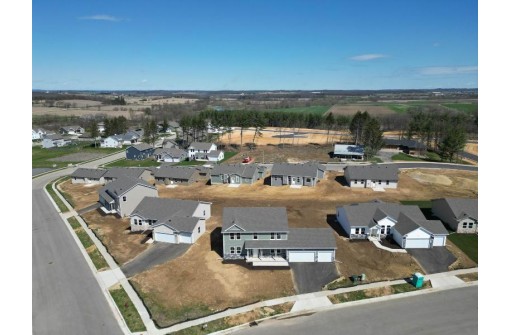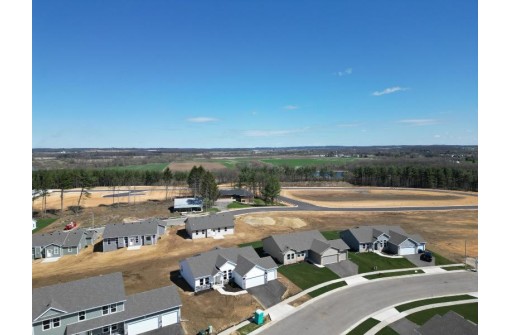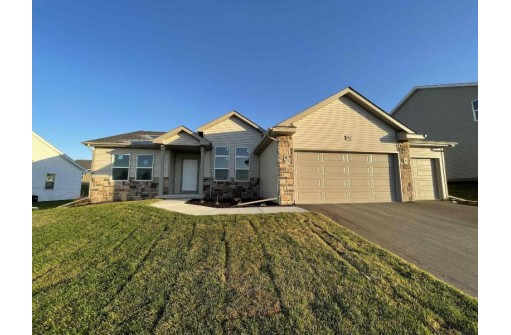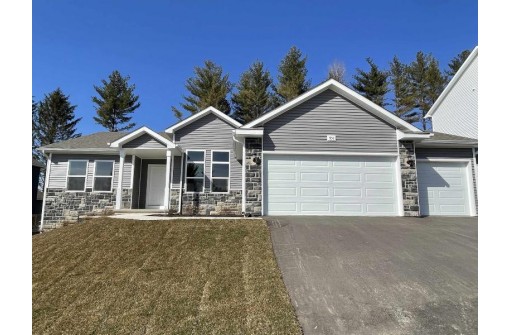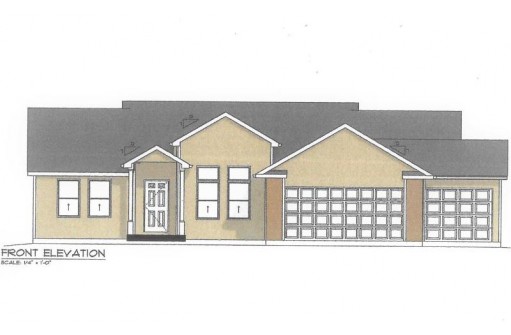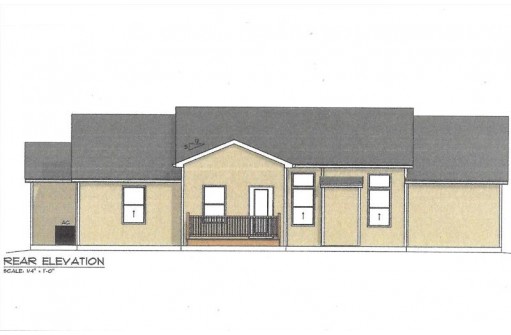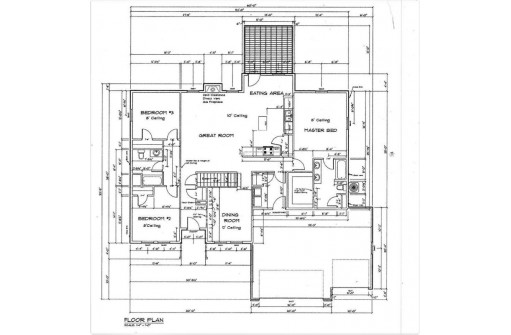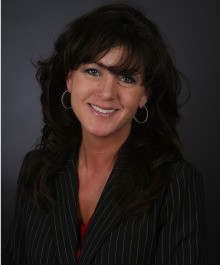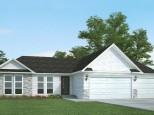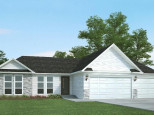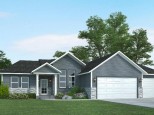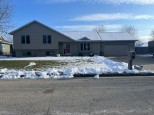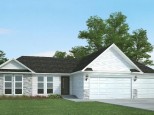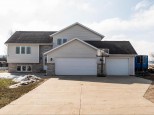WI > Dane > Belleville > 381 Bell View Avenue
Property Description for 381 Bell View Avenue, Belleville, WI 53508
Estimated completion date April 2024. INCLUDES 2% OF YOUR PURCHASE PRICE TO BE USED TOWARDS CLOSING COSTS & PREPAID ITEMS (RATE BUY DOWN, PMI BUYDOWN, ETC) WHEN YOU FINANCE THROUGH BUILDER'S PREFERRED LENDER. Lot 42 in Bell West Subdivision. Over 1,900 sq ft of living space, this home has solid surface counters, white trim/cabinets & more! Stone to accent front of home. Great split bedroom concept plan, 1st floor laundry, 2 full bathrooms, nickel finish door knobs. Kitchen has large island, pantry & SS appliance package (stove, microwave & dishwasher). Rough in for future bath in basement. Blacktop drive. Optional upgrade for sod/landscape package (see builders docs/listing agent for info/pricing). Pictures shown are of a similar floor plan, finishes will be different.
- Finished Square Feet: 1,902
- Finished Above Ground Square Feet: 1,902
- Waterfront:
- Building Type: 1 story, Under construction
- Subdivision: Bell West
- County: Dane
- Lot Acres: 0.22
- Elementary School: Belleville
- Middle School: Belleville
- High School: Belleville
- Property Type: Single Family
- Estimated Age: 2024
- Garage: 3 car, Attached, Opener inc.
- Basement: Full, Poured Concrete Foundation, Stubbed for Bathroom
- Style: Contemporary, Ranch
- MLS #: 1973140
- Taxes: $1,363
- Master Bedroom: 16x13
- Bedroom #2: 14x13
- Bedroom #3: 12x12
- Kitchen: 21x13
- Living/Grt Rm: 20x16
- Dining Room: 13x11
- Laundry: 9x9
