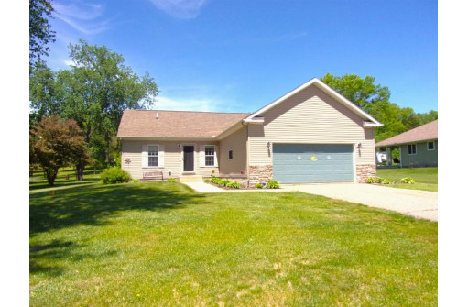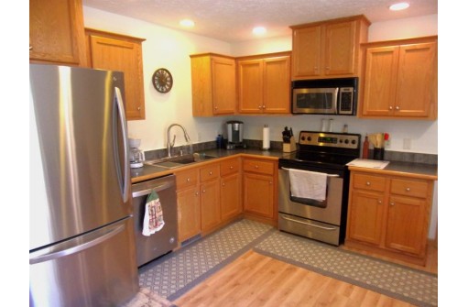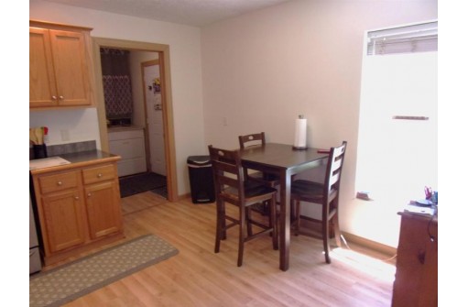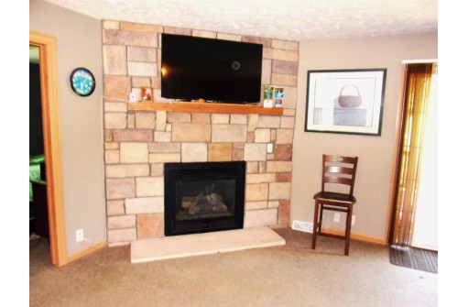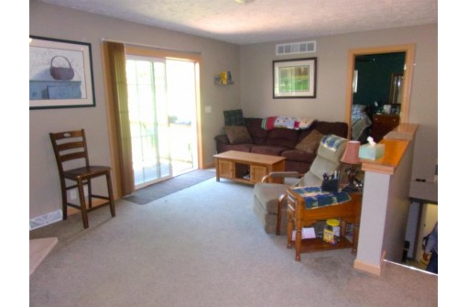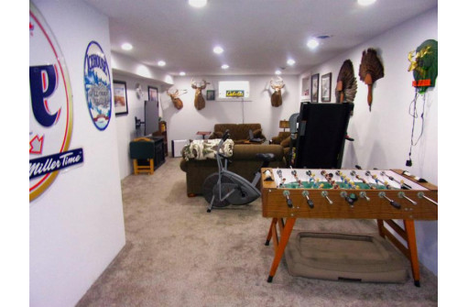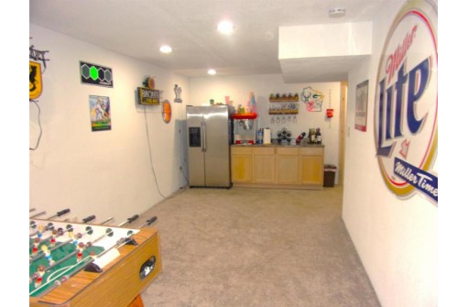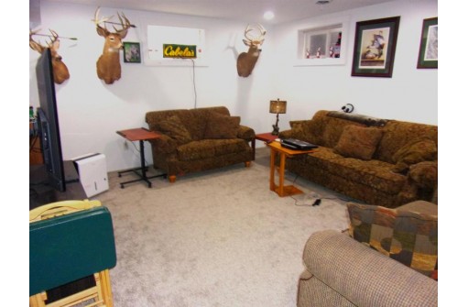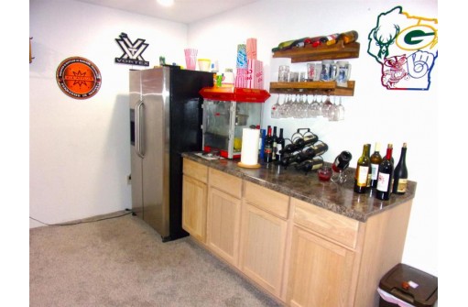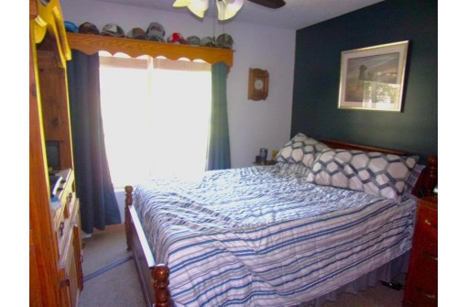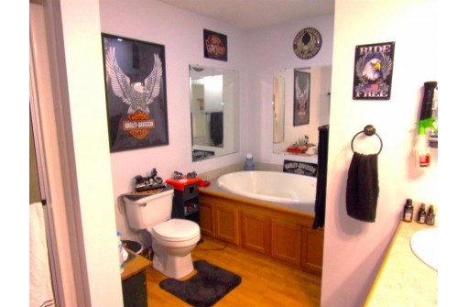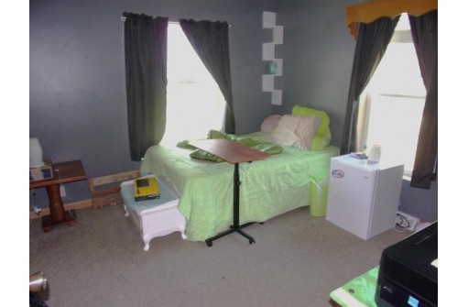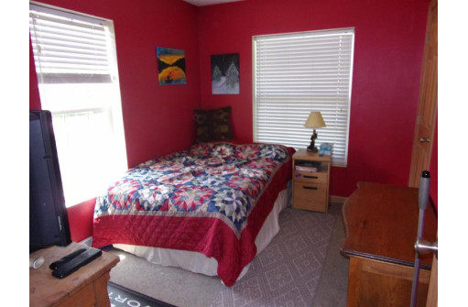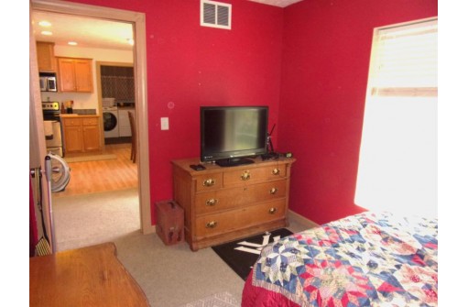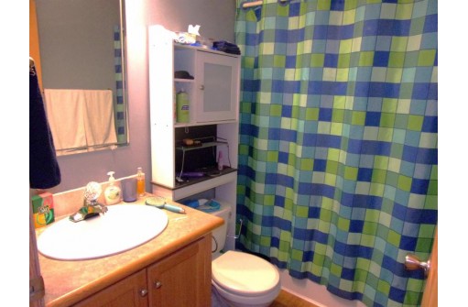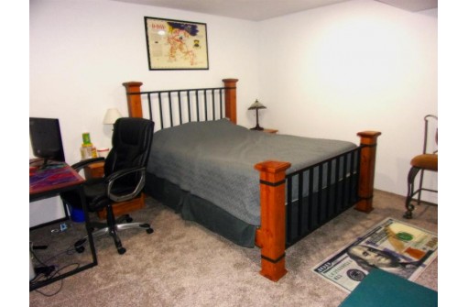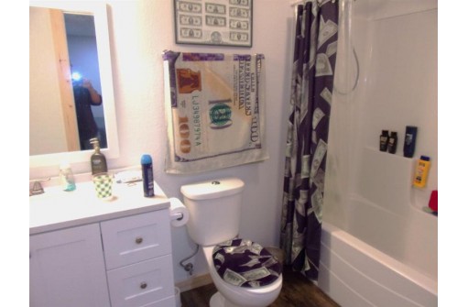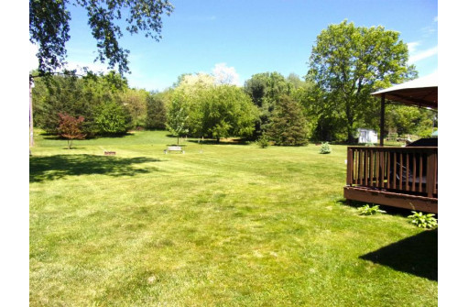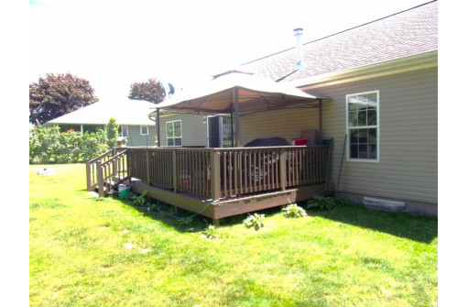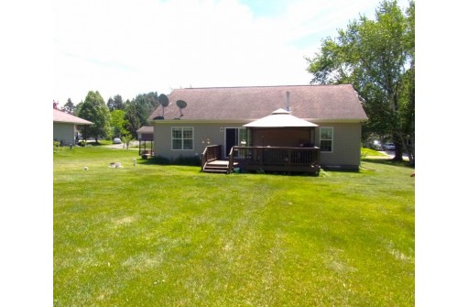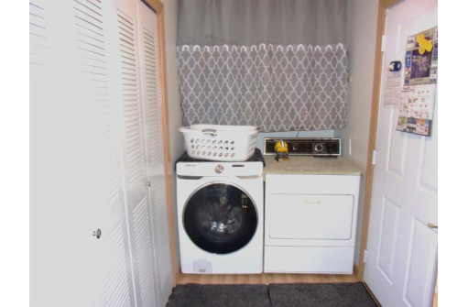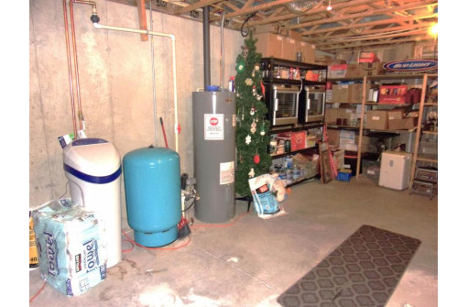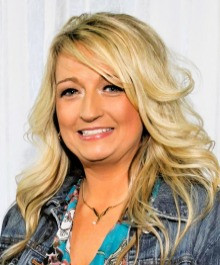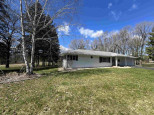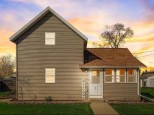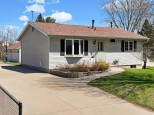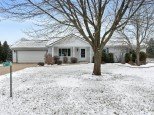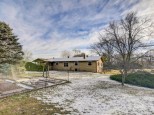WI > Columbia > Pardeeville > W7802 Star Court Rd
Property Description for W7802 Star Court Rd, Pardeeville, WI 53954-9547
Great layout on this cozy ranch home on a little over 1/2 acre. Everything on one level! Sunny eat-in kitchen w/stainless steel appliances and new refrigerator, dishwasher & flooring. This split bedroom floor plan offers privacy for the main bedroom suite, the bath has jacuzzi-type tub, separate shower & double sinks. The living room features a stone gas fireplace and patio door that leads to the deck and huge yard. The 20x14 freshly finished LL rec room with dry bar & refrigerator. There is also a finished office & full bath. The office could be a 4th bedroom with the addition of an egress window. UHP Ultimate warranty is included. Water heater and softener new in 2022, Washer in 2021 approx..
- Finished Square Feet: 2,364
- Finished Above Ground Square Feet: 1,364
- Waterfront:
- Building Type: 1 story
- Subdivision: Pacific Heights
- County: Columbia
- Lot Acres: 0.51
- Elementary School: Muir
- Middle School: Wayne Bart
- High School: Portage
- Property Type: Single Family
- Estimated Age: 2005
- Garage: 2 car, Attached, Opener inc.
- Basement: 8 ft. + Ceiling, Full, Partially finished, Poured Concrete Foundation
- Style: Ranch
- MLS #: 1935895
- Taxes: $2,263
- Master Bedroom: 15x13
- Bedroom #2: 11x10
- Bedroom #3: 11x11
- Family Room: 20x14
- Kitchen: 16x14
- Living/Grt Rm: 14x12
- DenOffice: 14x12
- Laundry: 10x7
