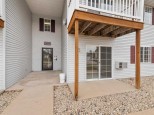Property Description for 360 Sunset Road 1, Columbus, WI 53925
Professional photos available Monday evening. Well-maintained and recently updated condo in a convenient location! This is a great way to start your journey into homeownership or to downsize! Updated kitchen with new countertop, sink, faucet, backsplash, disposal, dishwasher, and microwave. The flooring is only about two years old. Partially updated bathroom and many new light fixtures throughout! Come take a look today! Shared laundry just down the hall but only shared with units on the same floor.
- Finished Square Feet: 884
- Finished Above Ground Square Feet: 884
- Waterfront:
- Building: Sunset Road
- County: Columbia
- Elementary School: Call School District
- Middle School: Call School District
- High School: Columbus
- Property Type: Condominiums
- Estimated Age: 2002
- Parking: 1 car Garage, 1 space assigned, Detached
- Condo Fee: $220
- Basement: None, Poured concrete foundatn
- Style: Garden (apartment style)
- MLS #: 1951891
- Taxes: $1,695
- Master Bedroom: 16x10
- Bedroom #2: 10x10
- Kitchen: 8x8
- Living/Grt Rm: 16x11
- Dining Area: 8x8









































