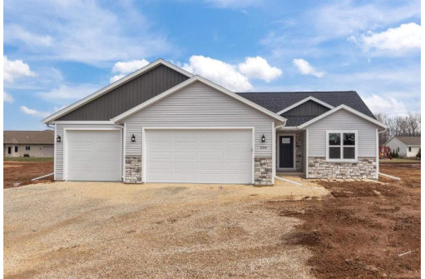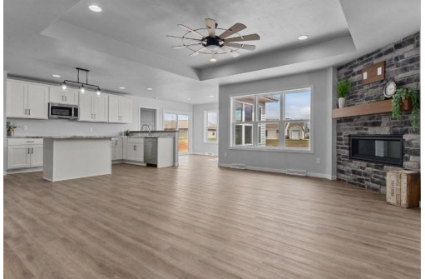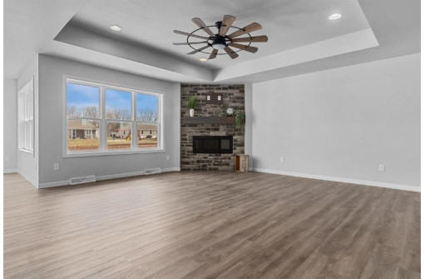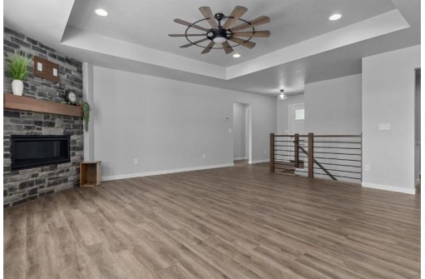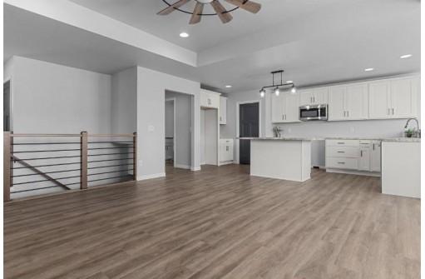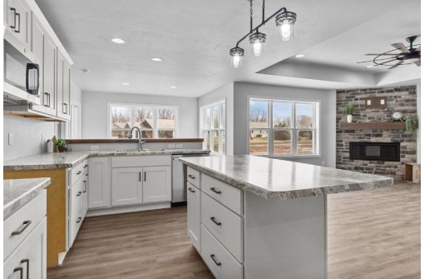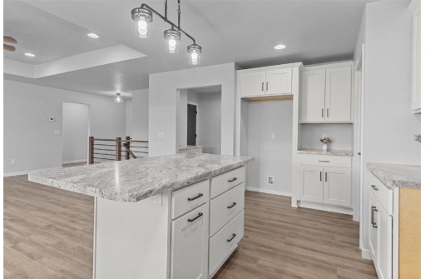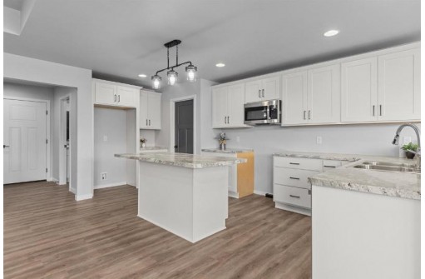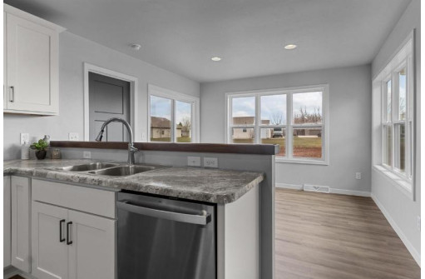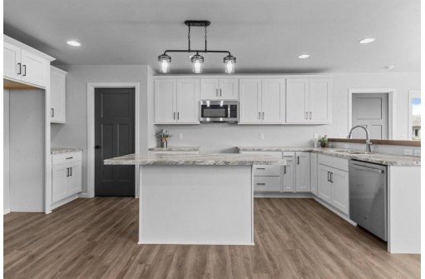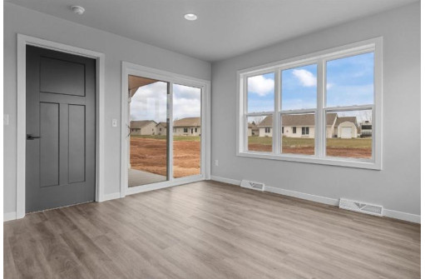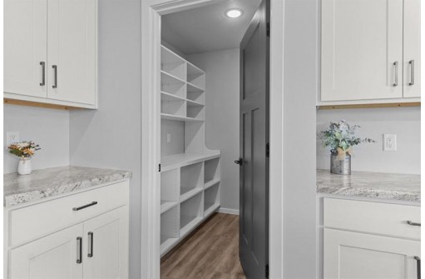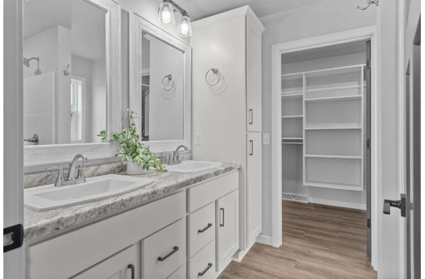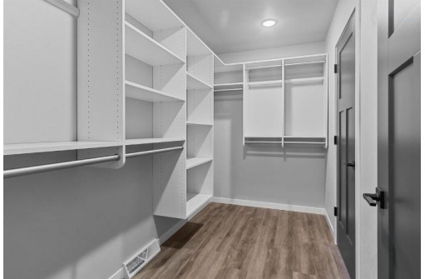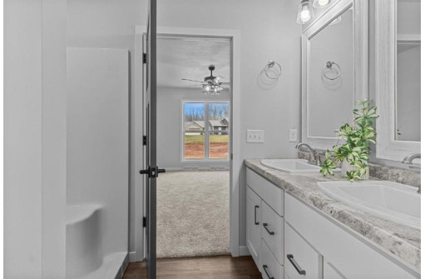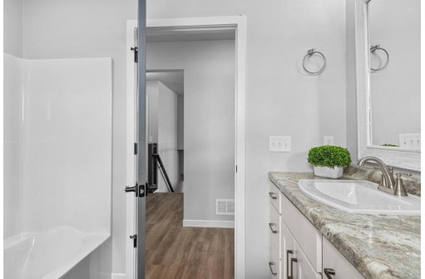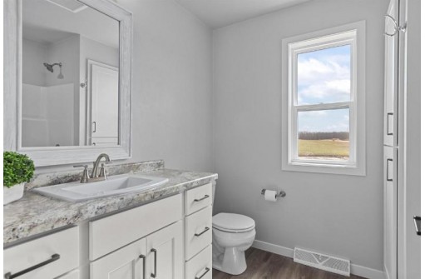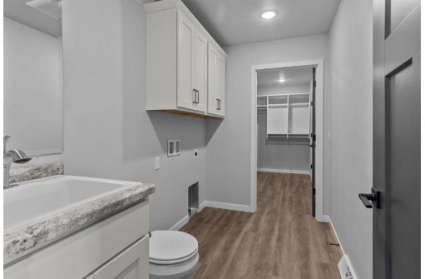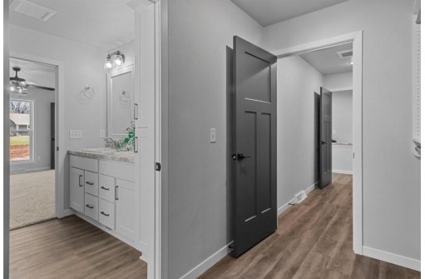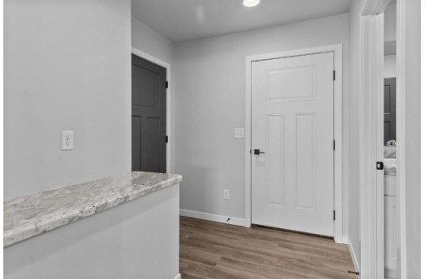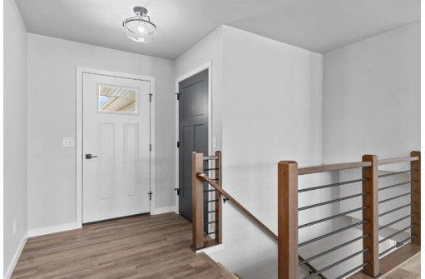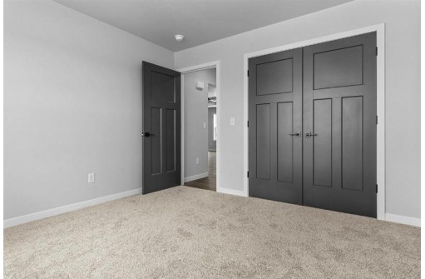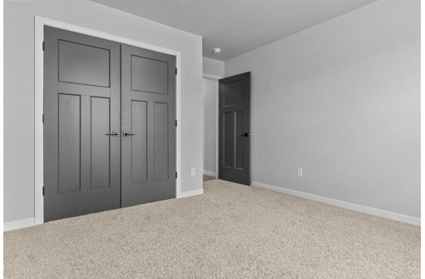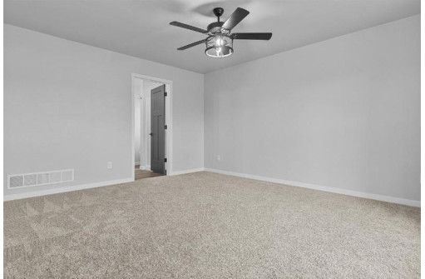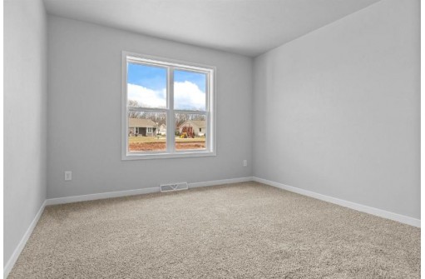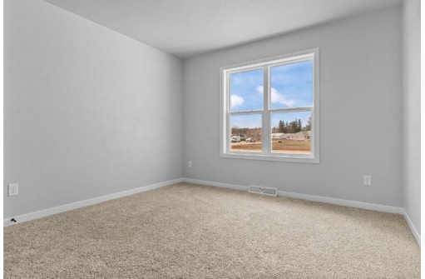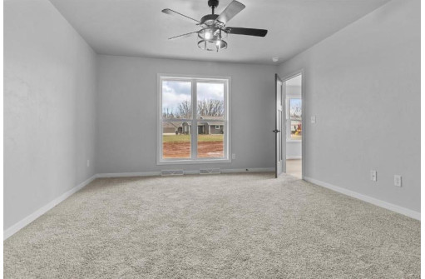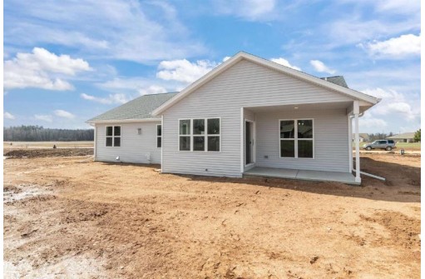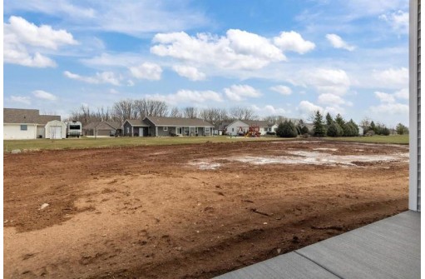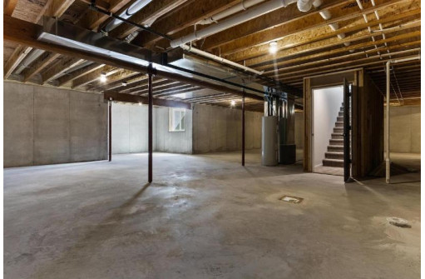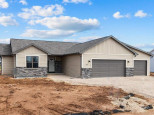Property Description for 504 Rustic Ridge Drive, Brillion, WI 54110
Must See New Construction Home On A .4 Acre Lot In Brillion! This Well Designed Open Concept Plan Is 1,700 Square Feet With 3 Bedrooms And 2.5 Baths. The Kitchen Has A Center Island With Room For Seating, And The Large Walk-In Pantry Includes Counter Space And Outlets. The Living Room Boasts A Coffered Ceiling And Corner Gas Fireplace With Floor-To-Ceiling Stone. The Master Bedroom Has An Attached Bathroom With Dual Sinks, And The Large Walk-In Closet Is Attached. The Mudroom Area And First Floor Laundry Make This Layout Convenient And Practical. An Attractive Open Railing Staircase Leads To The Lower Level; The Egress Window And Stubbed In Bath Provide A Great Opportunity To Add More Space. You'Ll Appreciate The Large Back Yard From The Rear Covered Porch!
- Finished Square Feet: 1,701
- Finished Above Ground Square Feet: 1,701
- Waterfront:
- Building Type:
- Subdivision:
- County: Calumet
- Lot Acres: 0.0
- Elementary School:
- Middle School:
- High School:
- Property Type: Single Family
- Estimated Age: 0
- Garage: 3 Car, Attached
- Basement: Full, Poured Concrete
- Style: 1 Story
- MLS #: 50288952
- Taxes: $1
- PrimaryBedroom:
- Bedroom #2:
- Bedroom #3:
- Kitchen:
- Living/Grt Rm:
- DiningArea:
