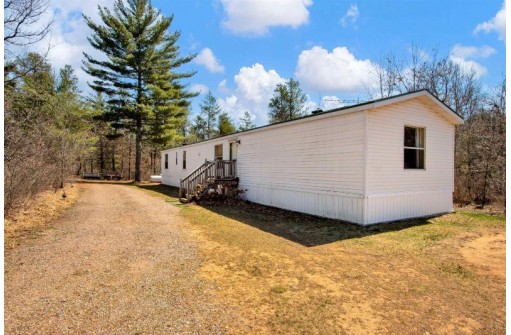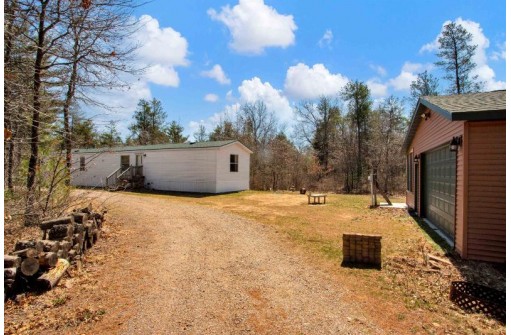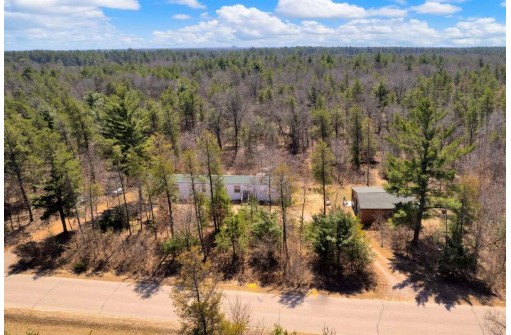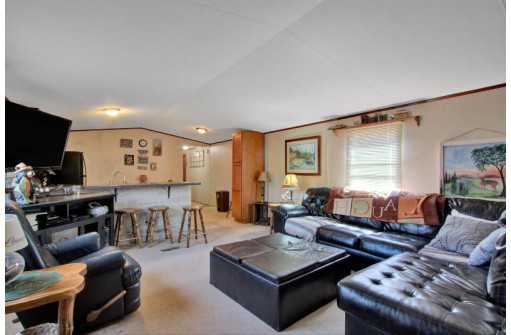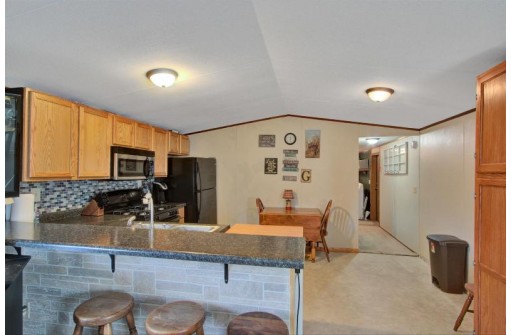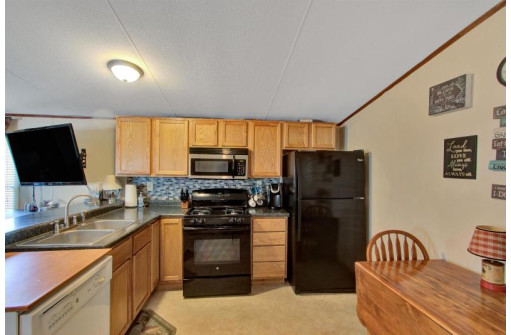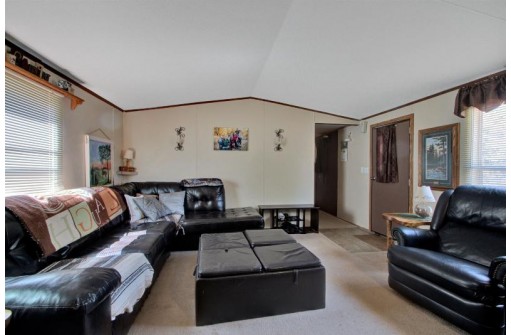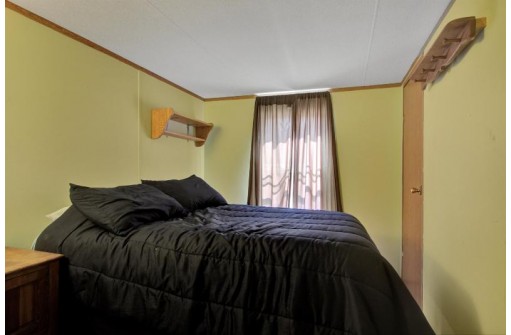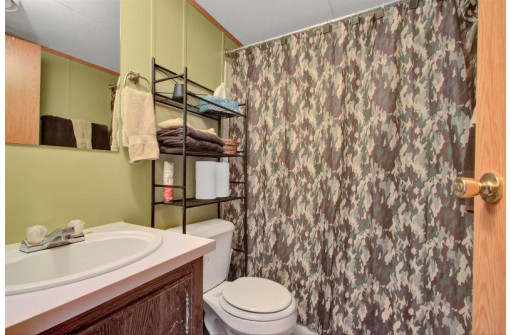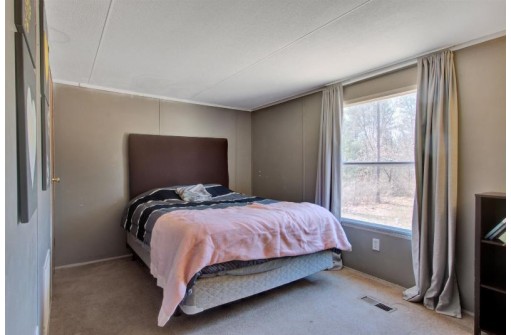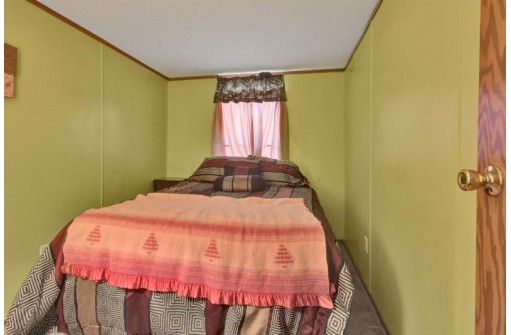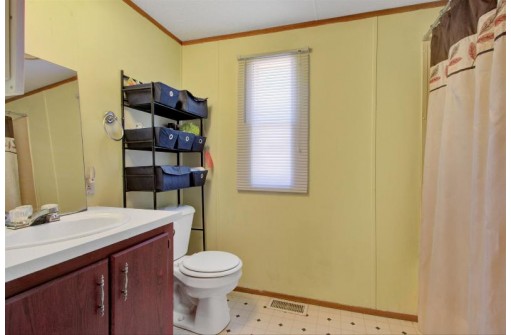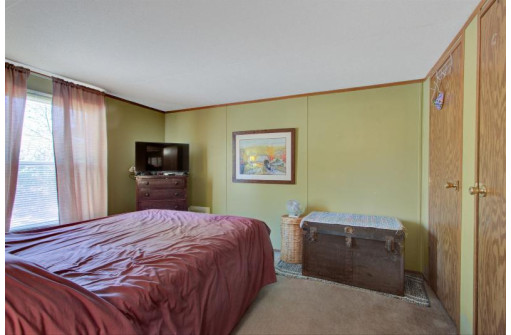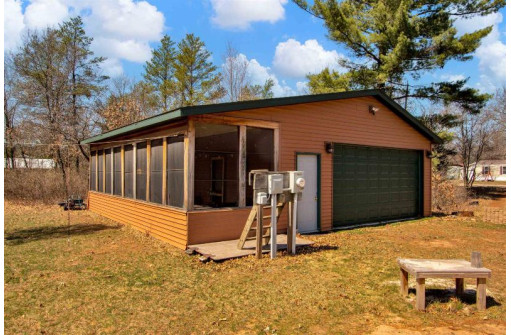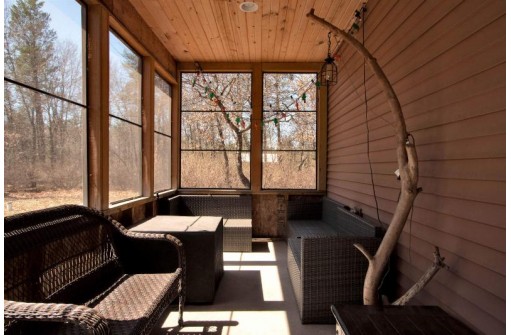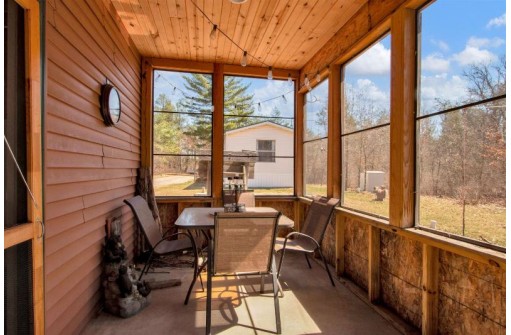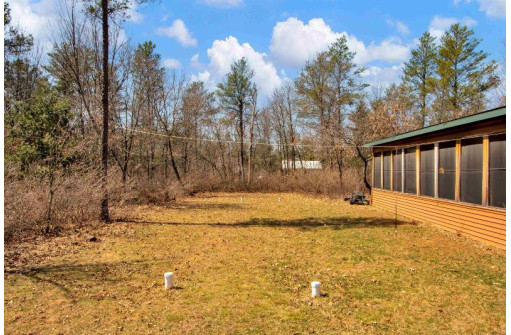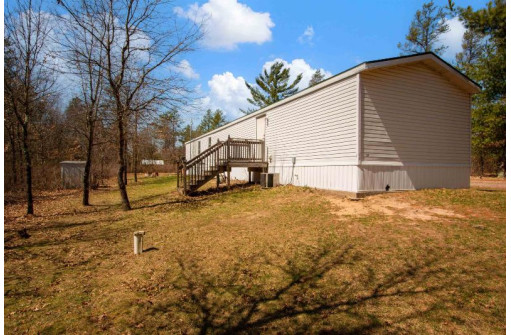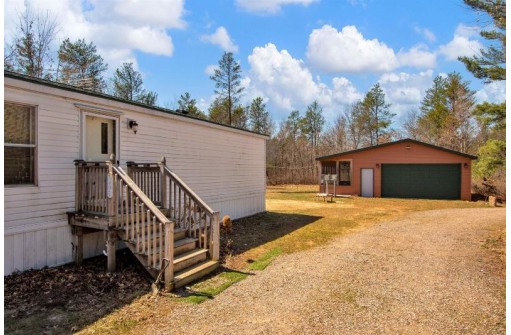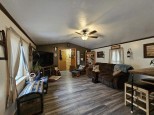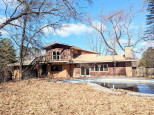Property Description for 961 Blackhawk Court, Hancock, WI 54943
A quiet country estate sitting on 1.6 wooded acres allows for a vacation spot or your new single wide manufactured home. A short drive to many local attractions including Lake Petenwell, Castle Rock Lake, the Tri-Lakes, and several destination golf courses such as Sand Valley and Arrowhead! You'll enjoy relaxing in the large screened in porch that is attached to the oversized garage.
- Finished Square Feet: 1,200
- Finished Above Ground Square Feet: 1,200
- Waterfront:
- Building Type: 1 story, Manufactured w/ Land
- Subdivision:
- County: Adams
- Lot Acres: 1.6
- Elementary School: Call School District
- Middle School: Call School District
- High School: Call School District
- Property Type: Single Family
- Estimated Age: 999
- Garage: 2 car, Detached, Garage stall > 26 ft deep
- Basement: None
- Style: Ranch
- MLS #: 1950287
- Taxes: $983
- Bedroom #2: 11x8
- Bedroom #3: 11x8
- Bedroom #4: 15x9
- ScreendPch: 30x8
- Garage: 30x24
- Master Bedroom: 12x11
- Kitchen: 14x10
- Living/Grt Rm: 15x10
