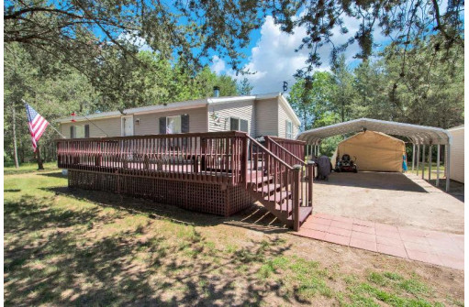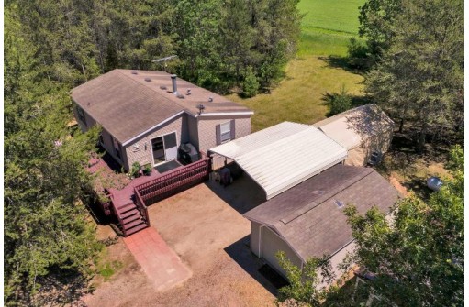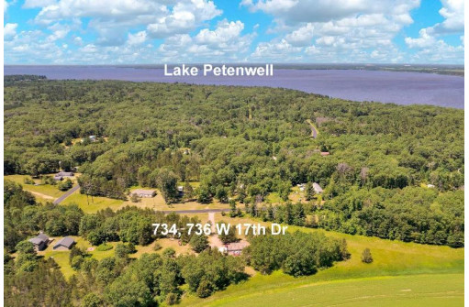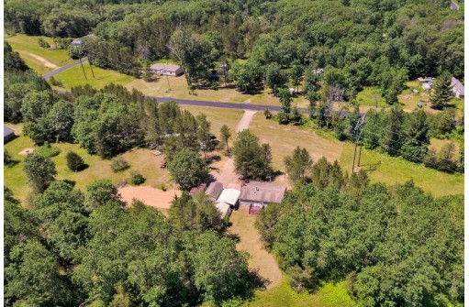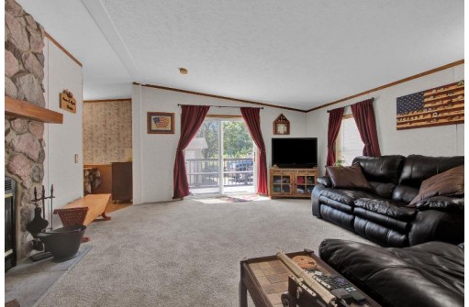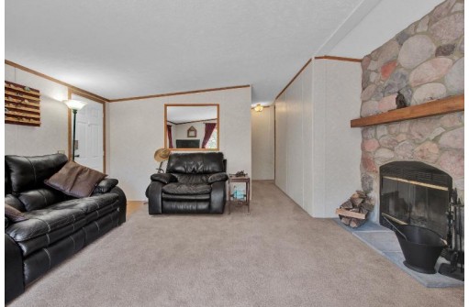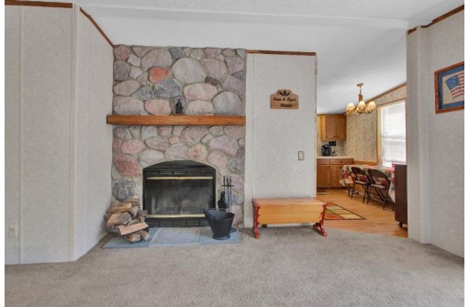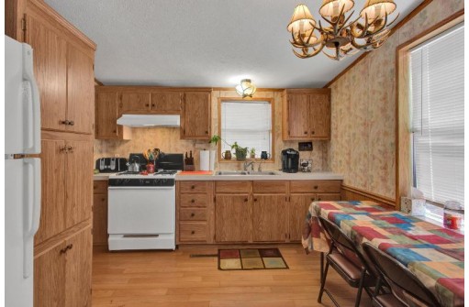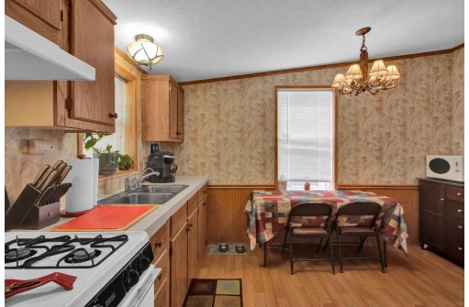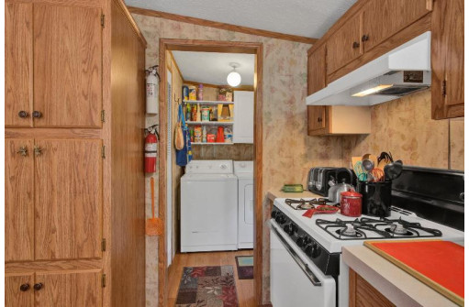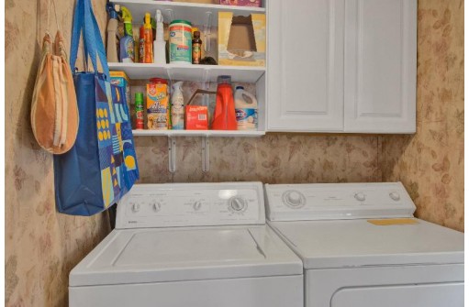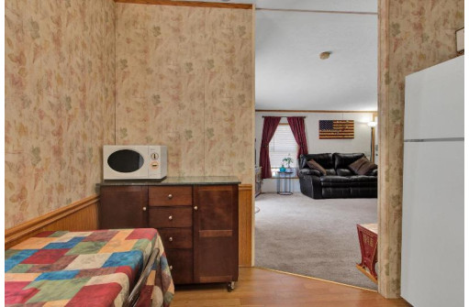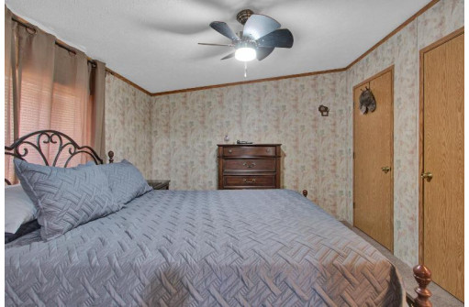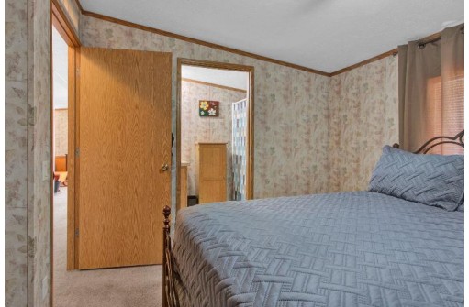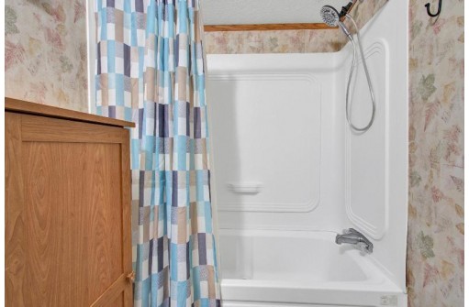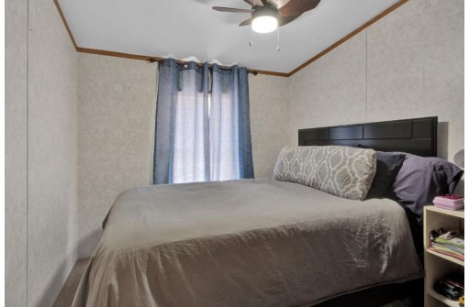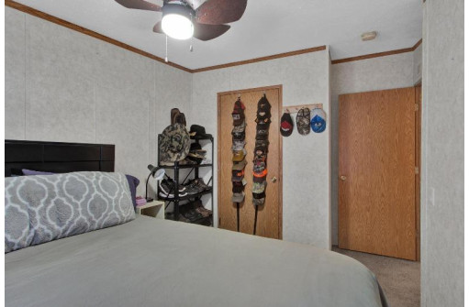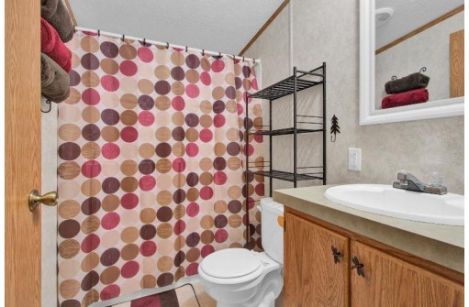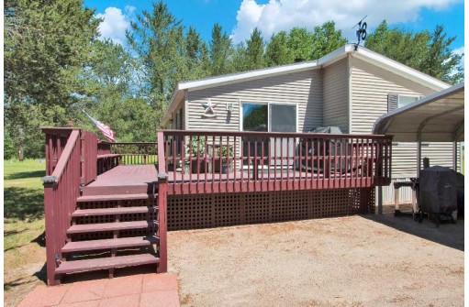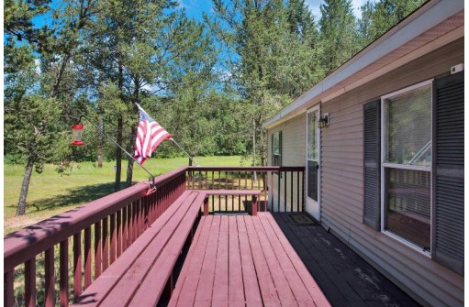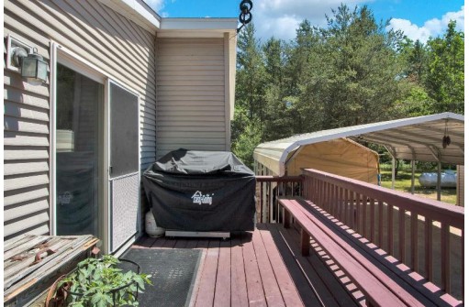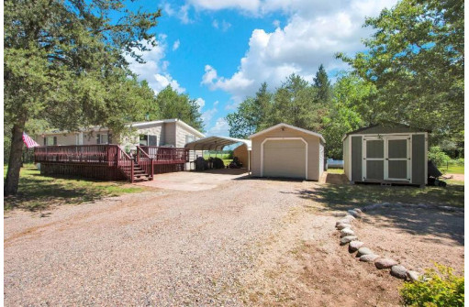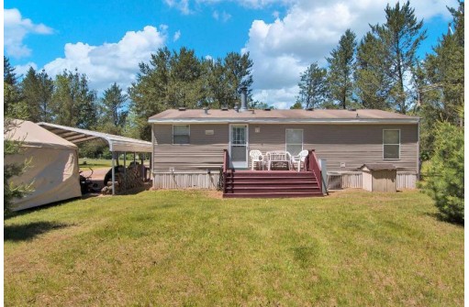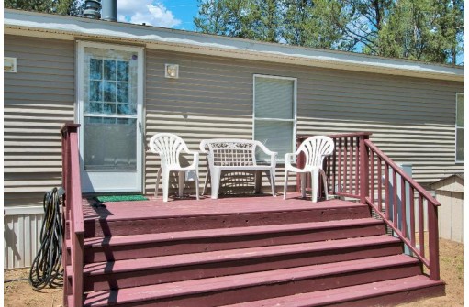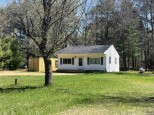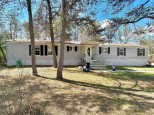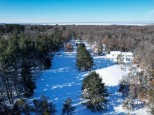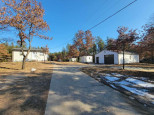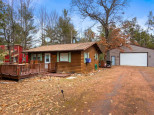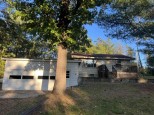Property Description for 734 & 736 W 17th Dr, Arkdale, WI 54613
Lake Petenwell Area Manufactured Home! Private and surprisingly spacious - this neat as a pin 3 bedroom, 2 bath ranch is perfect for get-a-way weekend fun or year 'round living! Enjoy fishing & watersports on Lake Petenwell, easy access to miles of ATV trails, thousands of acres of forest lands open to hiking and biking, and the area's five championship golf courses (Sand Valley & Lake Arrowhead). Inside the bright, well designed interior you'll find a generous living area with patio door access to the wrap-around deck, a stone/wood burning fireplace, country-style eat-in kitchen with attractive wood cabinetry, and a master suite with full bath. Outside is a large carport (party central), a one-car detached "garage" plus an additional utility shed. A quality home - or home away from home!
- Finished Square Feet: 1,026
- Finished Above Ground Square Feet: 1,026
- Waterfront:
- Building Type: 1 story, Manufactured w/ Land
- Subdivision: Petenwell Highlands
- County: Adams
- Lot Acres: 1.24
- Elementary School: Adams-Friendship
- Middle School: Adams-Friendship
- High School: Adams-Friendship
- Property Type: Single Family
- Estimated Age: 2005
- Garage: 1 car, Detached
- Basement: None
- Style: Ranch
- MLS #: 1937284
- Taxes: $947
- Master Bedroom: 10x12
- Bedroom #2: 8x10
- Bedroom #3: 8x10
- Kitchen: 10x12
- Living/Grt Rm: 16x15
- Laundry: 5x5
