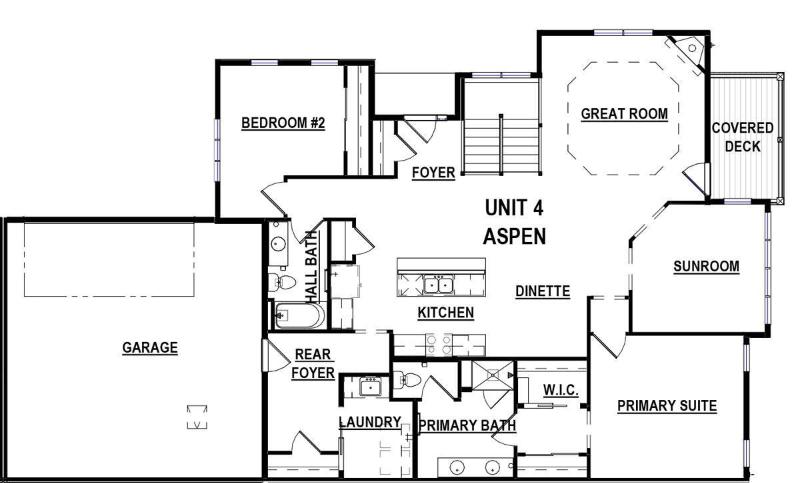|
|

|
| Listing Courtesy of Harbor Homes Inc |
|
| |
| Remarks: |
|
| Bldg 2 / Unit 4 - Aspen Floor Plan, Ranch Condominium Featuring An Open Concept With 9' Ceilings Throughout. Perfect Layout For Entertaining With A Spacious Kitchen And Dinette That Opens Up Into The Great Room With A Gas Fireplace And A Sunroom. The Primary Suite Includes 2 Closets, Ceramic Tiled Shower And Private Water Closet. Home Also Has A Covered Deck And 2-Car Attached Garage. Spacious Unfinished Basement With Look-Out Exposure And Full Bath Rough In Leaves Plenty Of Room For Future Expansion. Community Clubhouse Exclusive For Condominium Homeowners. |
|
|
Listing Information:
|
|
Listing Provided Courtesy of Harbor Homes Inc

For more information, please call 1-877-233-7356
|
|
|
|
|
| |
| Square Feet: |
1,863 |
| Bedrooms: |
2 |
| Est. Age: |
0 |
| Bathrooms: |
Full: 2 3/4: 0 3/4: 0 1/2: 0 1/2: 0 1/4: 0 1/4: 0 |
| Garage: |
2 Car, Attached, Opener Included |
| Style: |
1 Story, Side X Side |
| MLS Number: |
1864363 |
| Taxes: |
|
| Elementary School: |
|
| Middle School: |
Kennedy |
| High School: |
Germantown |
|
|
This information, provided by seller, listing broker, and other parties, may not have been verified.
Copyright 2024, South Central Wisconsin MLS Corporation. All rights reserved. |
|