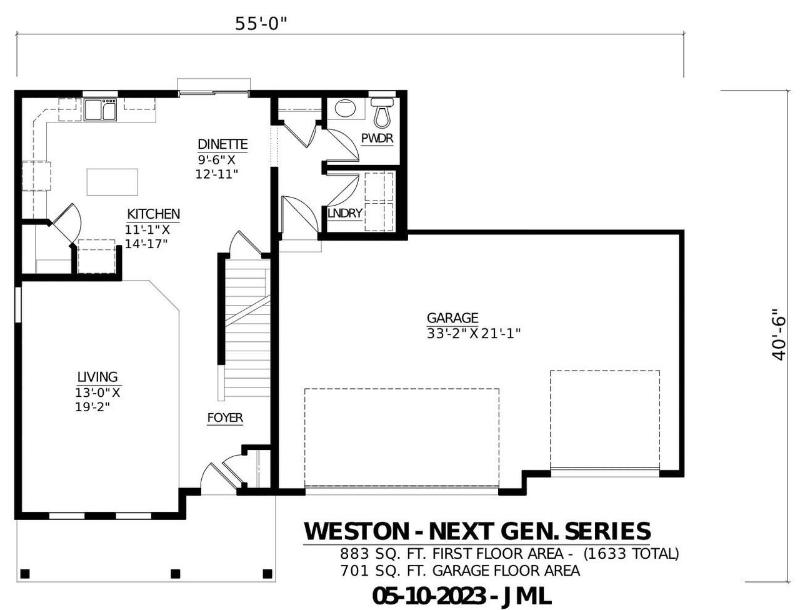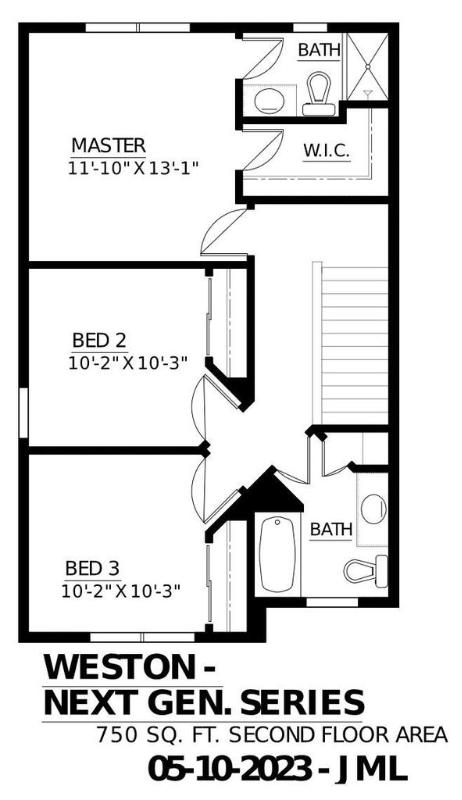|
|


|
| Listing Courtesy of Kaerek Homes, Inc. |
|
| |
| Remarks: |
|
| New Construction Move In Ready! Weston Design 3 Bedroom/2.5 Bathroom Includes 3 Car Garage. 8' Poured Concrete Foundation Wall. 9' First Floor Ceilings Open Concept Kitchen/Dinette/Living Room. Kitchen Offers Large Amount Of Cabinetry W/Island. Walk In Pantry W/Shelving. 1 Sliding Patio Door Off Dinette Area. Built In Ss Dishwasher/Ss Microwave/Garbage Disposal. Main Floor W/ Upper Cabinets, Carpet/Laminate/Vinyl. Powder Room/Laundry On First Floor. 2nd Floor Offers Family And Master Bathrooms. Master Bedroom Offers Natural Light In Rear. Mbr Custom Walk In Shower Design. High Efficiency Furnace, 50 Gallon Water Heater. Flat Yard Grade In Rear For Many Future Entertaining Options To Create. Exterior Concrete Driveway And Landscaping Included By Builder. |
|
|
Listing Information:
|
|
Listing Provided Courtesy of Kaerek Homes, Inc.

For more information, please call 1-877-233-7356
|
|
|
|
|
| |
| Square Feet: |
1,633 |
| Bedrooms: |
3 |
| Est. Age: |
0 |
| Bathrooms: |
Full: 2 3/4: 0 3/4: 0 1/2: 1 1/2: 1 1/4: 0 1/4: 0 |
| Garage: |
3 Car, Attached, Opener Included |
| Style: |
2 Story |
| MLS Number: |
1866627 |
| Taxes: |
|
| Elementary School: |
Johnson Creek |
| Middle School: |
Johnson Creek |
| High School: |
Johnson Creek |
|
|
This information, provided by seller, listing broker, and other parties, may not have been verified.
Copyright 2024, South Central Wisconsin MLS Corporation. All rights reserved. |
|