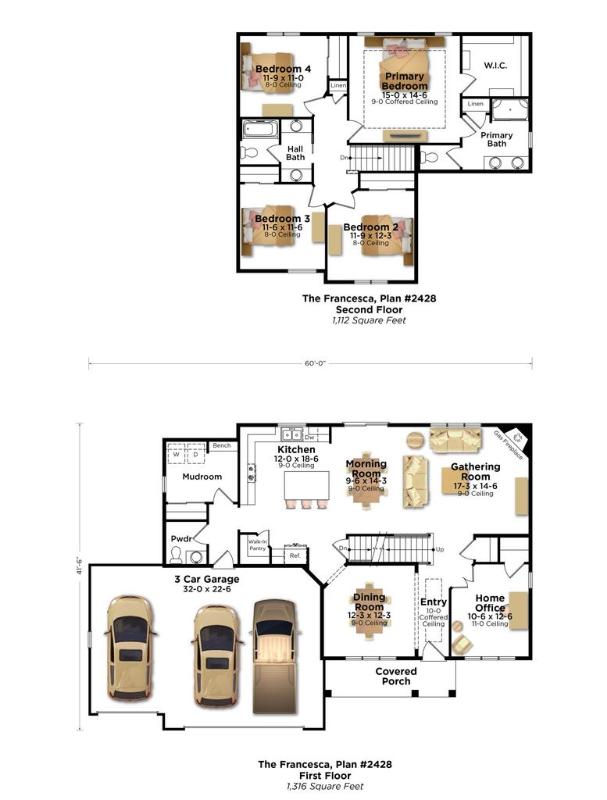|
|

|
| Listing Courtesy of Bielinski Homes, Inc. |
|
| |
| Remarks: |
|
| New Construction! Summer 2024 Completion. The Francesca Has An Open Concept Design Offering A Spacious Gathering Room W/ Gfp, Dining Room, & Morning Room. The Open-Concept Design Allows People To Enjoy Living Spaces While Still Conversing W/ Those In The Kitchen. The Kitchen Itself Features Quartz Counters, S.s. Appliances, A Prep Island W/ Casual Seating, A Sizable Wip, & Plenty Of Cabinetry & Counter Space. Rounding Out The Main Floor Is The Home Office. When You Head Upstairs, You'Re Met With 3 Secondary Bedrooms. Alongside Them Is The Compartmentalized Hall Bath -- Perfect For Simultaneous Usage. The Primary Bedroom Offers A Sizable Wic & Private Bathroom -- Home To A Dual Vanity, 5-Foot Ceramic Shower, & Private Water Closet. Basement Has Rough In'S For Future Bathroom. |
|
|
Listing Information:
|
|
Listing Provided Courtesy of Bielinski Homes, Inc.

For more information, please call 1-877-233-7356
|
|
|
|
|
| |
| Square Feet: |
2,428 |
| Bedrooms: |
4 |
| Est. Age: |
0 |
| Bathrooms: |
Full: 2 3/4: 0 3/4: 0 1/2: 1 1/2: 1 1/4: 0 1/4: 0 |
| Garage: |
3 Car, Attached |
| Style: |
2 Story |
| MLS Number: |
1861374 |
| Taxes: |
|
| Elementary School: |
Section |
| Middle School: |
Park View |
| High School: |
Mukwonago |
|
|
This information, provided by seller, listing broker, and other parties, may not have been verified.
Copyright 2024, South Central Wisconsin MLS Corporation. All rights reserved. |
|