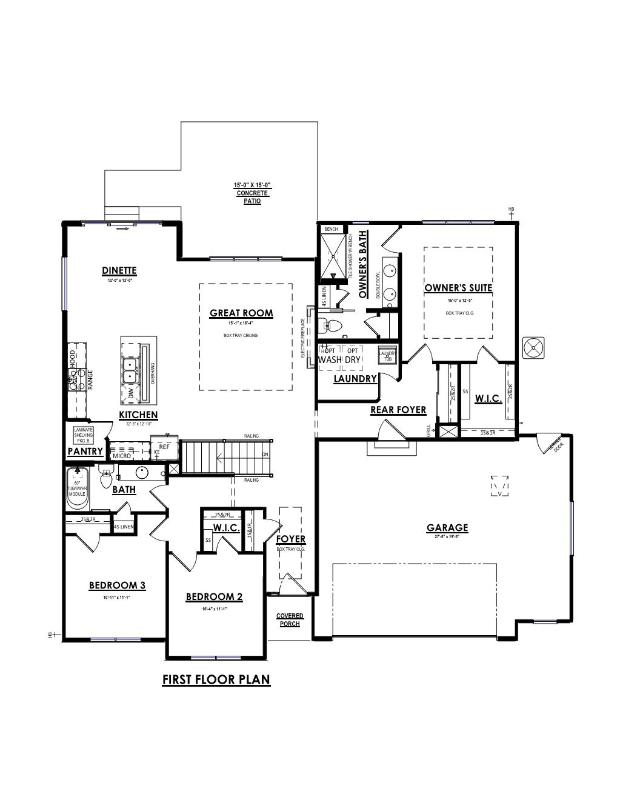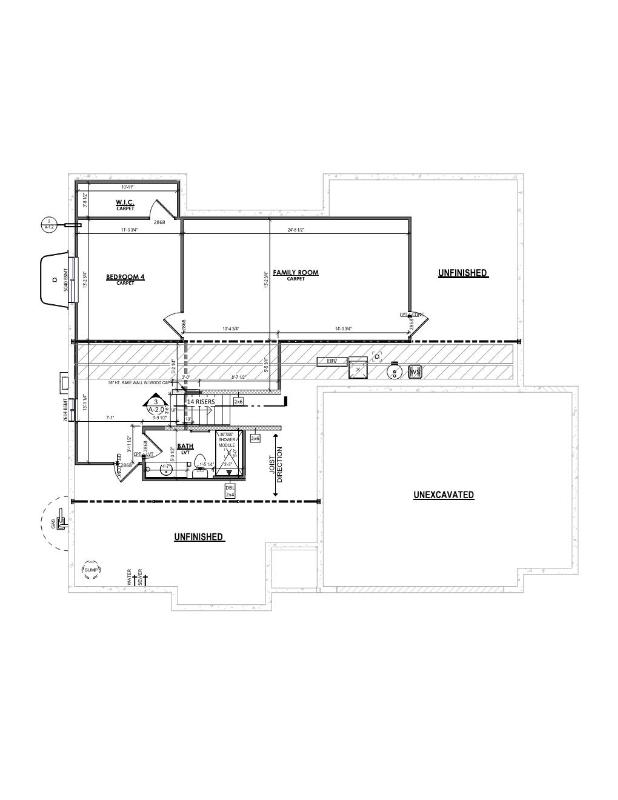|
|


|
| Listing Courtesy of Tim O'Brien Homes Inc-Hcb |
|
| |
| Remarks: |
|
| Home under construction, complete mid April 2022. Tim O'Brien Homes presents the Chestnut. The Chestnut is a split-bedroom ranch with an open-concept design. Both secondary bedrooms are located at the front of the home and accompanied by a full bathroom. The stairs leading to a partially FINISHED lower level define the wide open living space, which features a large Kitchen with a corner pantry, a Dinette, and a Great Room with windows exposing views to the backyard. The Rear Foyer with a Laundry Room provides access to the secluded Owner's Suite with an Owner's Bathroom and walk-in closet. Stainless appliances included, landscaping and 1- 15 Year warranties. |
|
|
Listing Information:
|
|
Listing Provided Courtesy of Tim O'Brien Homes Inc-Hcb

For more information, please call 1-877-233-7356
|
|
|
|
|
| |
| Square Feet: |
2,569 |
| Bedrooms: |
4 |
| Est. Age: |
2021 |
| Bathrooms: |
Full: 3 3/4: 0 3/4: 0 1/2: 0 1/2: 0 1/4: 0 1/4: 0 |
| Garage: |
2 car, Attached, Opener inc. |
| Style: |
Prairie/Craftsman, Ranch |
| MLS Number: |
1924323 |
| Taxes: |
|
| Elementary School: |
Call School District |
| Middle School: |
Call School District |
| High School: |
Oregon |
|
|
This information, provided by seller, listing broker, and other parties, may not have been verified.
Copyright 2024, South Central Wisconsin MLS Corporation. All rights reserved. |
|