|
|
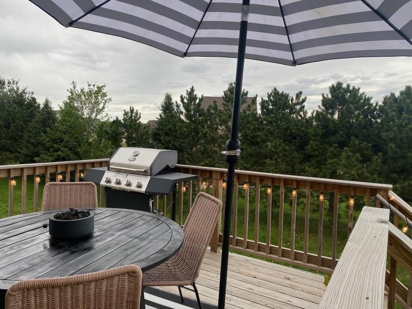
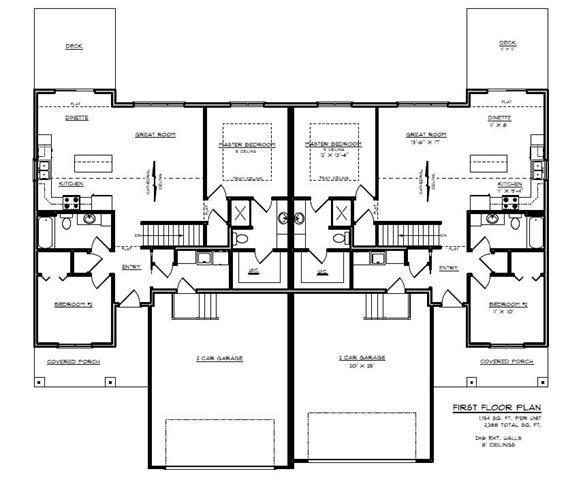
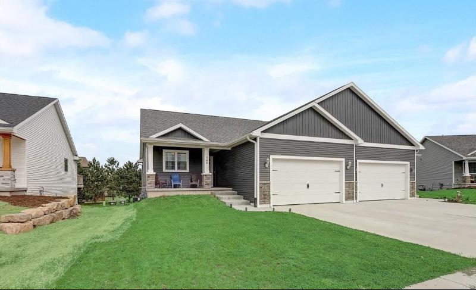
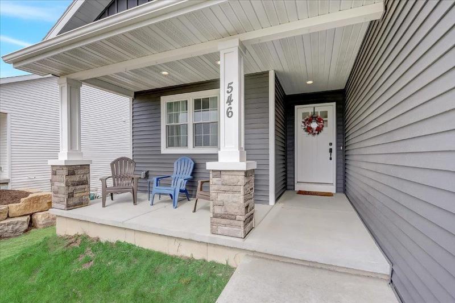
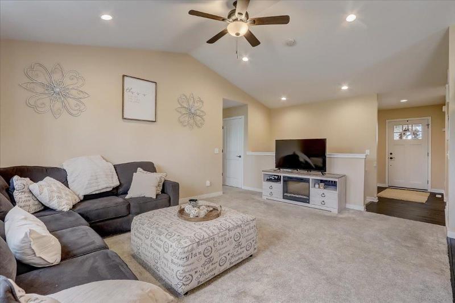
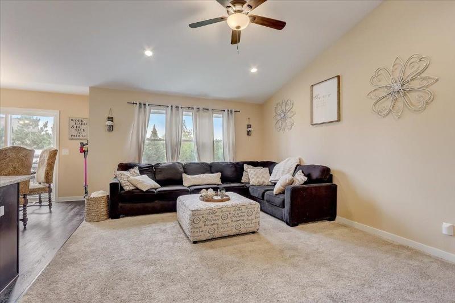
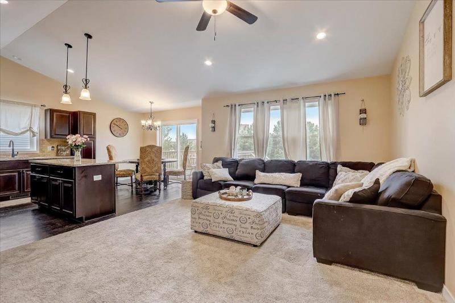
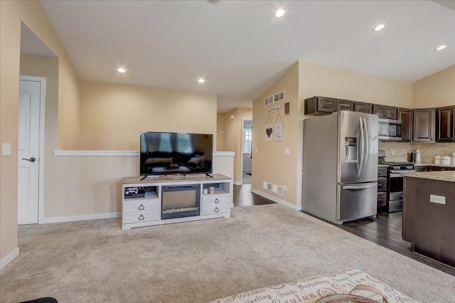
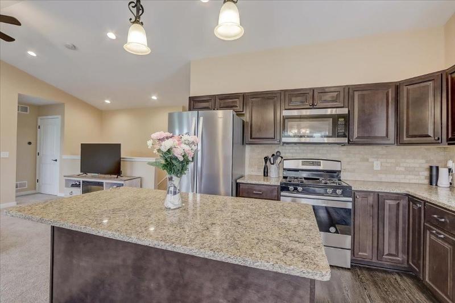
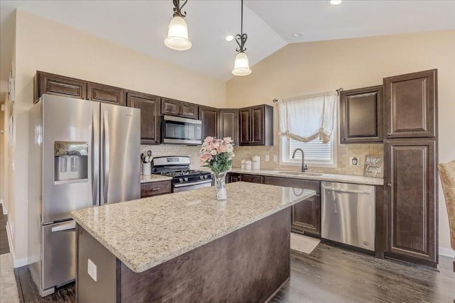
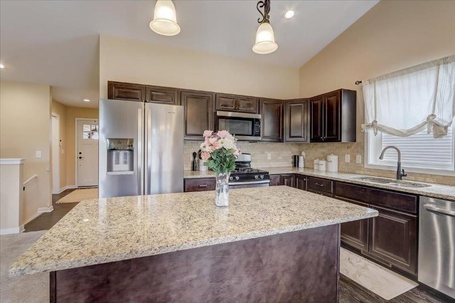
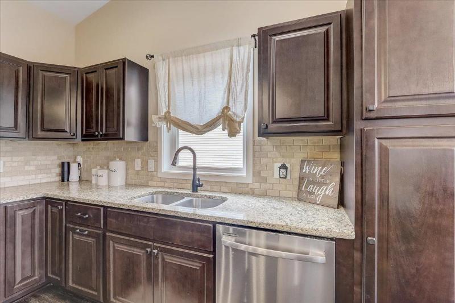
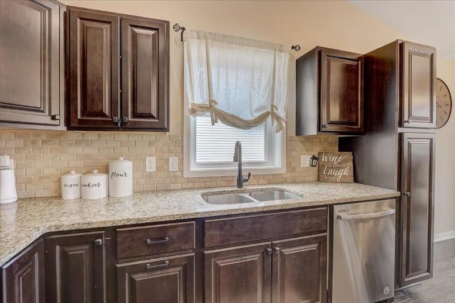
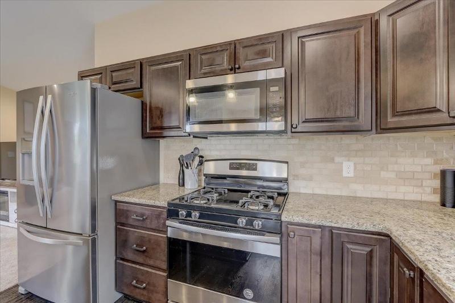
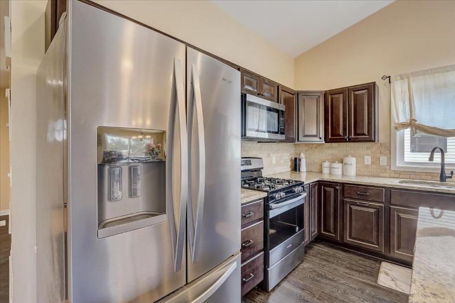
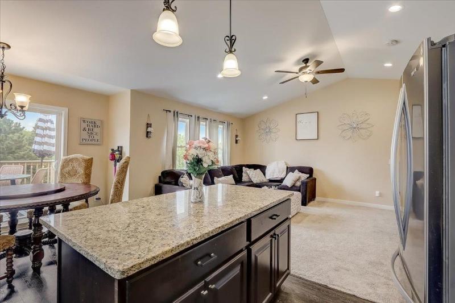
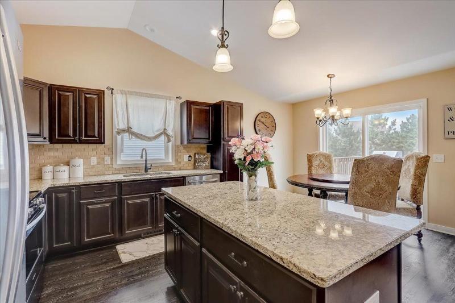
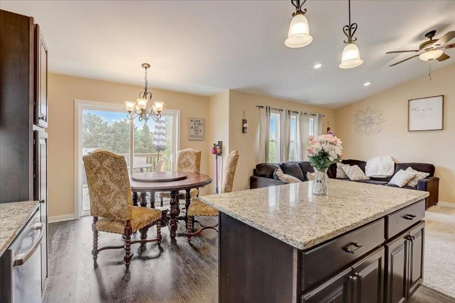
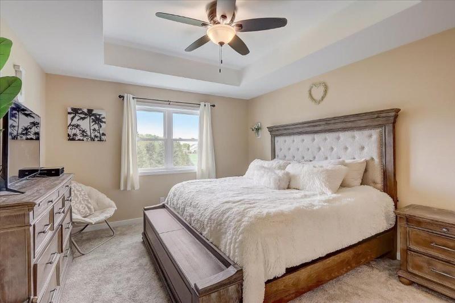
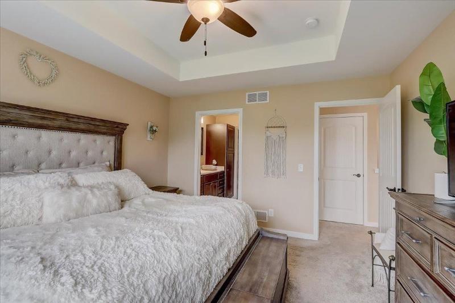
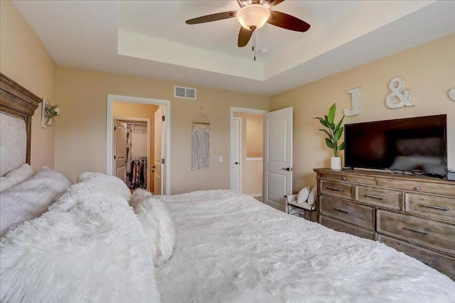
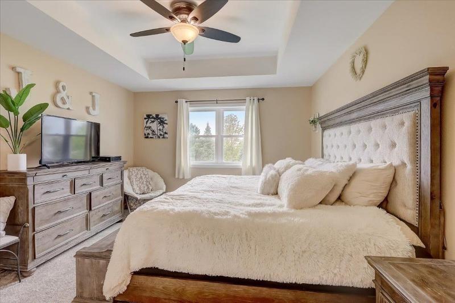
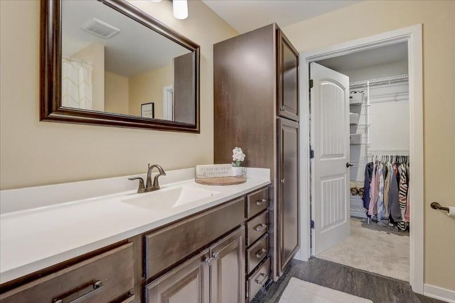
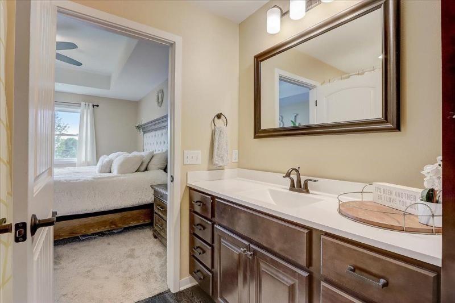
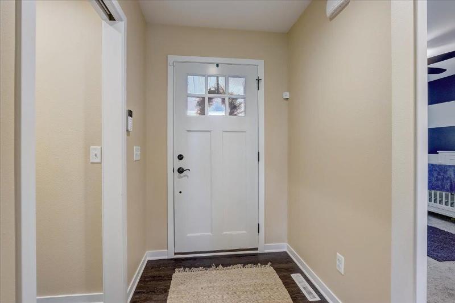
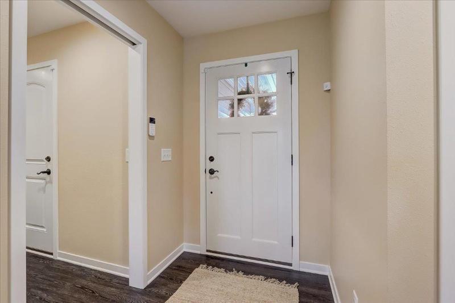
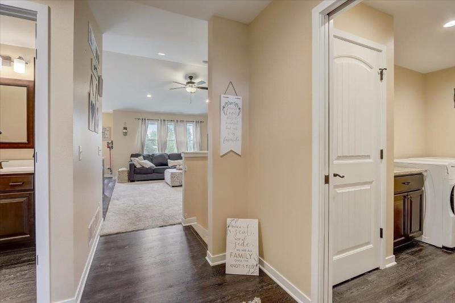
|
| Listing Courtesy of Realty Executives Cooper Spransy |
|
| |
| Remarks: |
|
| Showings start 5/20. The open layout of this nearly new half-duplex welcomes you into a kitchen equipped with island/breakfast bar, granite countertops, solid maple cabinets, LVP flooring, and stainless steel appliances. Nice-sized deck off of the kitchen/dining area overlooks your tree-lined backyard and is perfect for grilling and relaxing! The open feel continues into the bright living room with its vaulted ceilings, big windows, and recessed lighting. Primary suite features tray ceiling, attached full bath, and spacious walk-in closet. Convenient mudroom/laundry room located right off of the large 2-car garage. Partially exposed basement is full of natural light thanks to large windows and is stubbed for a third bathroom...ready for you to transform it into your ideal space! |
|
|
Listing Information:
|
|
Listing Provided Courtesy of Realty Executives Cooper Spransy

For more information, please call 1-877-233-7356
|
|
|
|
|
| |
| Square Feet: |
1,194 |
| Bedrooms: |
2 |
| Est. Age: |
2020 |
| Bathrooms: |
Full: 2 3/4: 0 3/4: 0 1/2: 0 1/2: 0 1/4: 0 1/4: 0 |
| Garage: |
2 car, Attached, Opener inc. |
| Style: |
Ranch |
| MLS Number: |
1934068 |
| Taxes: |
|
| Elementary School: |
Levi Leonard |
| Middle School: |
Jc Mckenna |
| High School: |
Evansville |
|
|
This information, provided by seller, listing broker, and other parties, may not have been verified.
Copyright 2024, South Central Wisconsin MLS Corporation. All rights reserved. |
|