|
|
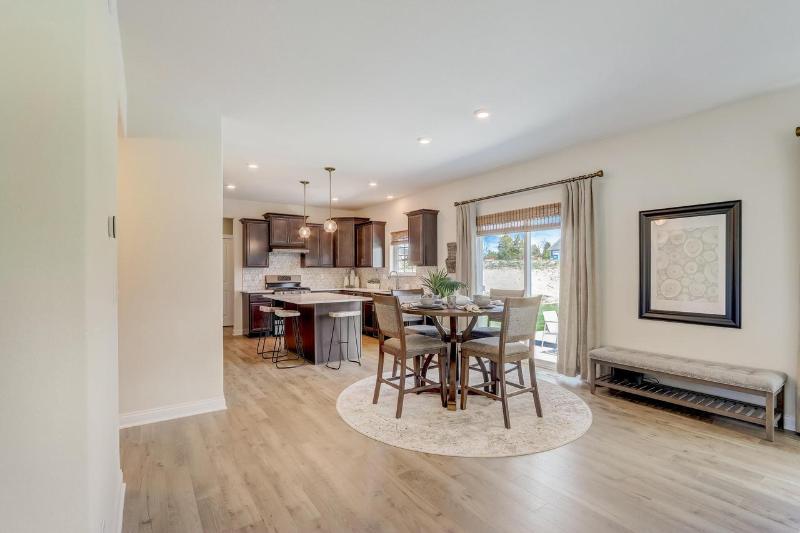




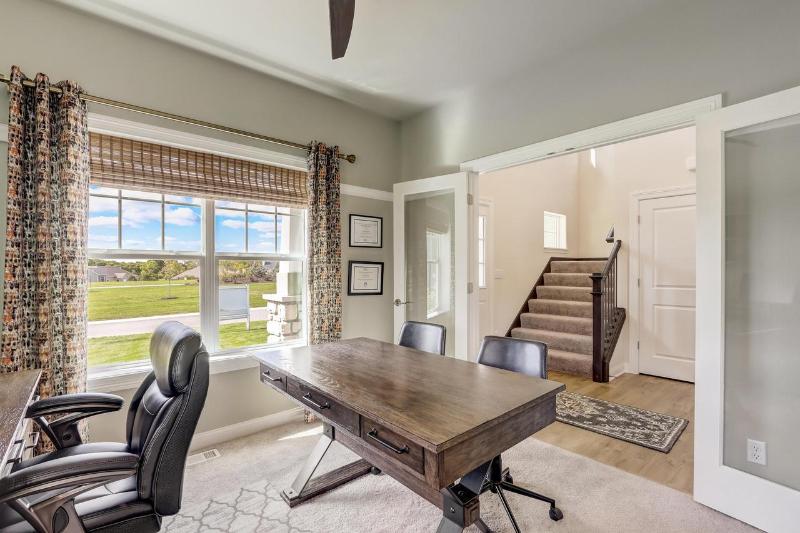
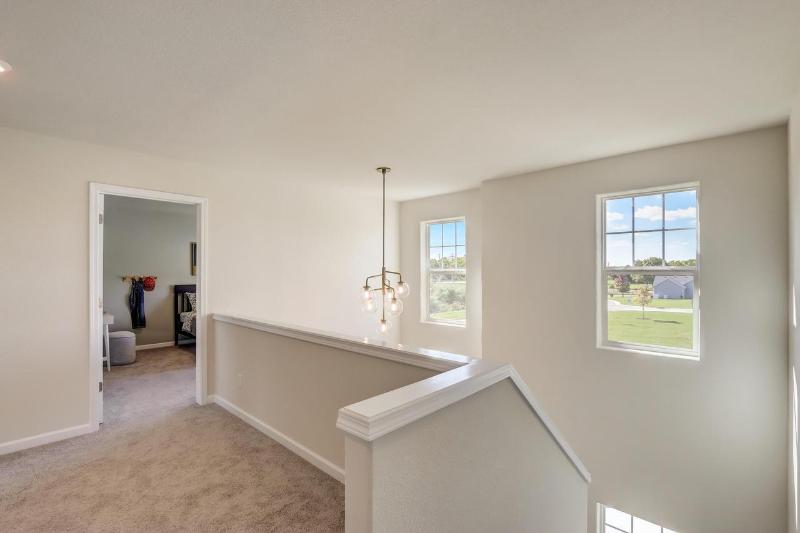
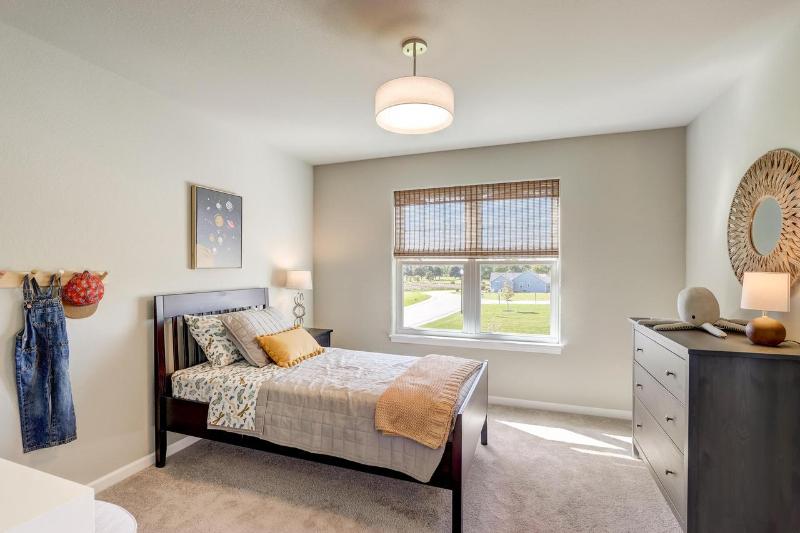
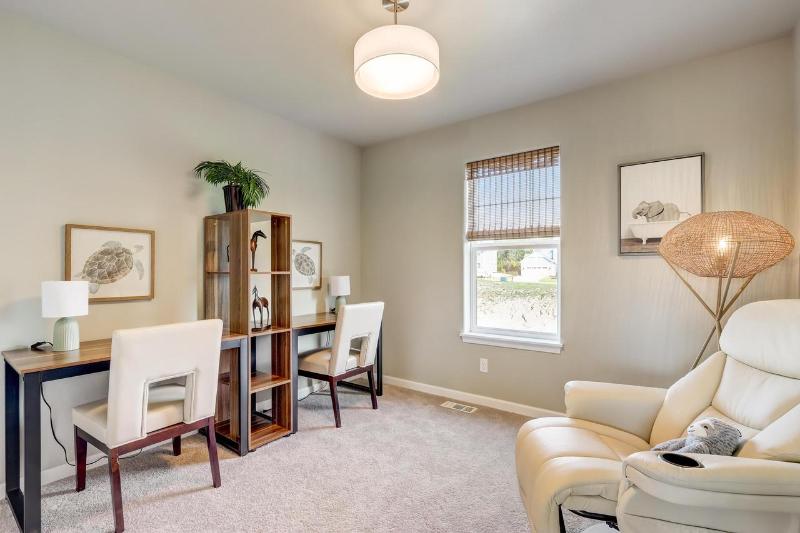





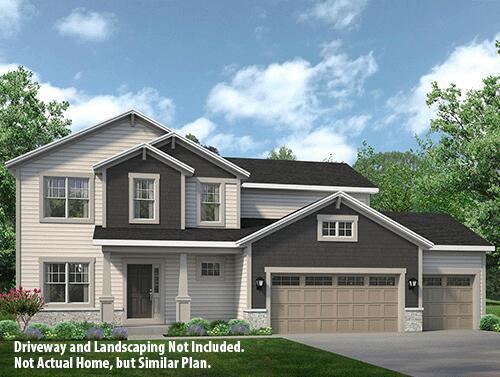

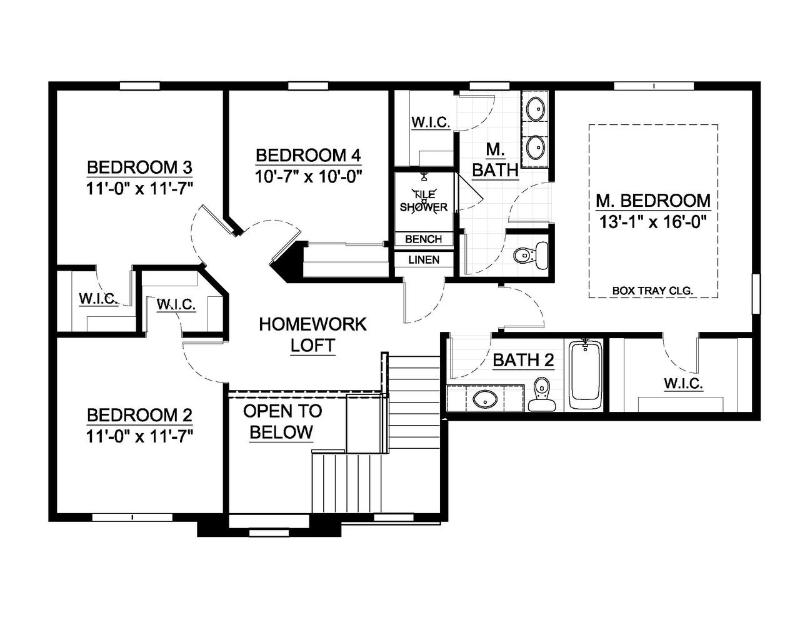
|
| Listing Courtesy of Korndoerfer Homes Llc |
|
| |
| Remarks: |
|
| Welcome To Your New Home. The Norwood Is An Open Concept Floor Plan W/ Many Great Features. Stepping Into This Home, You'Re Immediately Greeted W/ Tall Ceilings Open To The Loft Above. The Kitchen Features A Large Island/Flush Snack Bar, Quartz Countertops, Tile Backsplash, Maple Cabinets W/Crown Moulding, Soft Close Drawers/Doors, & Slate Ge Appliances W/ Built-In Look Refrigerator. The Master Suite Features A Box Up Ceiling W/ Two Walk In Closets, Tile Shower W/ Wall To Wall Shelf, Bench, & Glass Door. 16x12 Composite Deck, Painted Trim & Door Package, 2x6 Construction, Pella Windows. Basement Features A 4' Lookout Exposure And Is Stubbed For A Future Bath! Focus On Energy Certified And So Much More! June 2024 Occupancy |
|
|
Listing Information:
|
|
Listing Provided Courtesy of Korndoerfer Homes Llc

For more information, please call 1-877-233-7356
|
|
|
|
|
| |
| Square Feet: |
2,178 |
| Bedrooms: |
4 |
| Est. Age: |
0 |
| Bathrooms: |
Full: 2 3/4: 0 3/4: 0 1/2: 1 1/2: 1 1/4: 0 1/4: 0 |
| Garage: |
3 Car, Attached, Opener Included |
| Style: |
2 Story |
| MLS Number: |
1867530 |
| Taxes: |
|
| Elementary School: |
Union Grove |
| Middle School: |
|
| High School: |
Union Grove |
|
|
This information, provided by seller, listing broker, and other parties, may not have been verified.
Copyright 2024, South Central Wisconsin MLS Corporation. All rights reserved. |
|