|
|
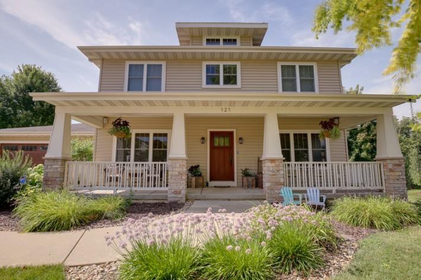
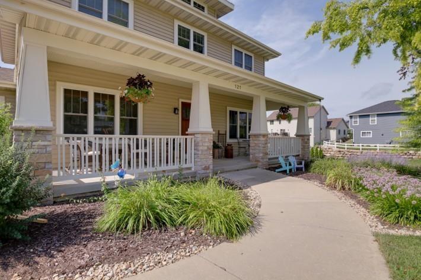
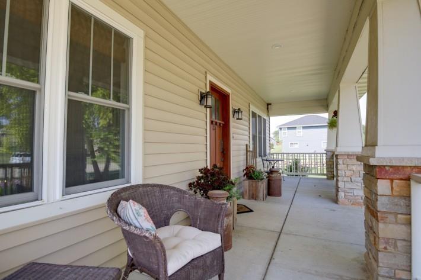
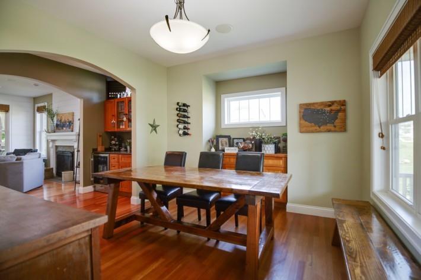
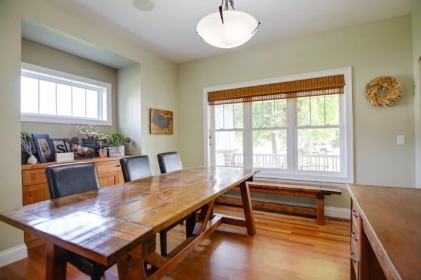
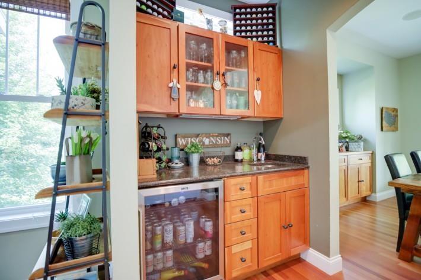
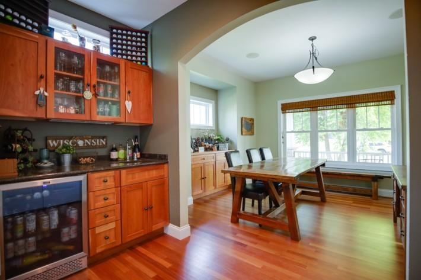
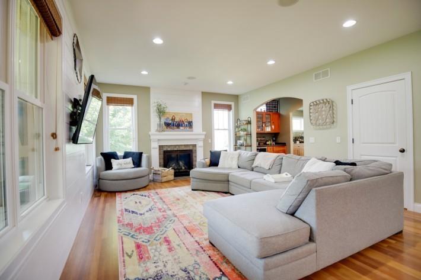
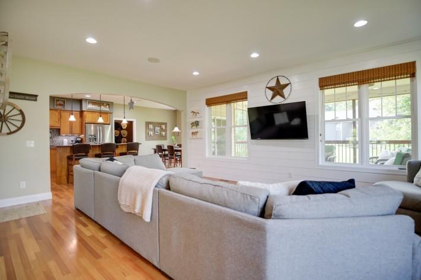
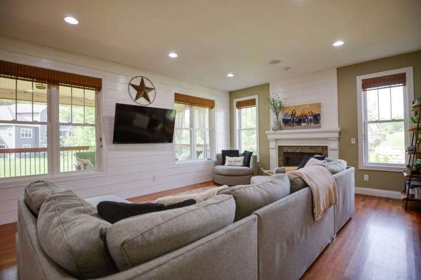
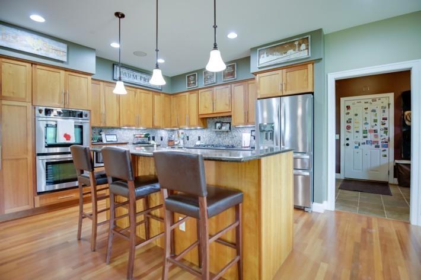
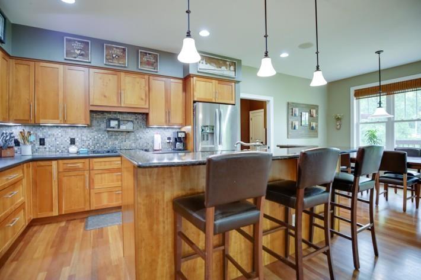
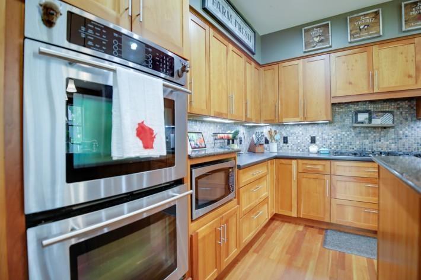
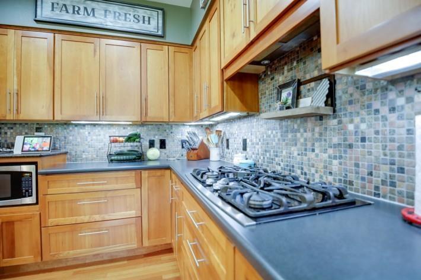
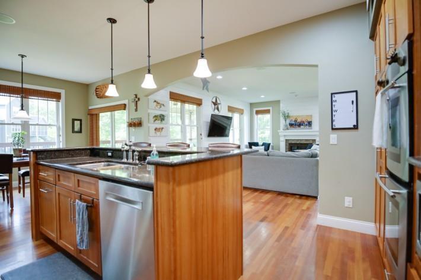
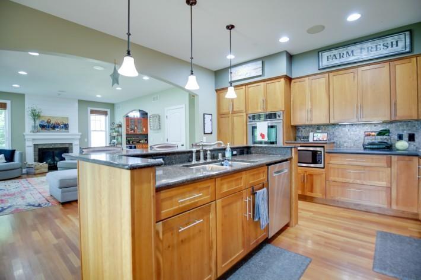
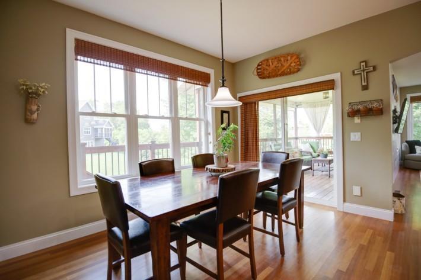
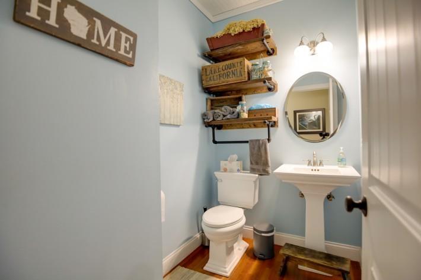
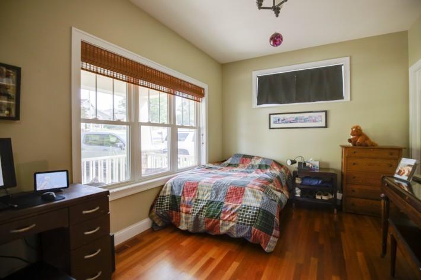
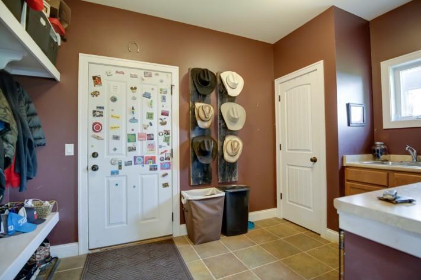
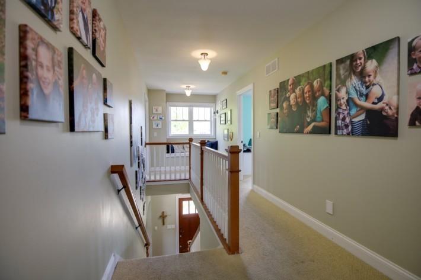
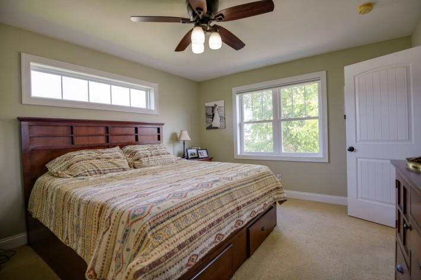
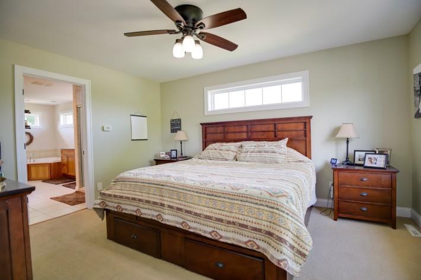
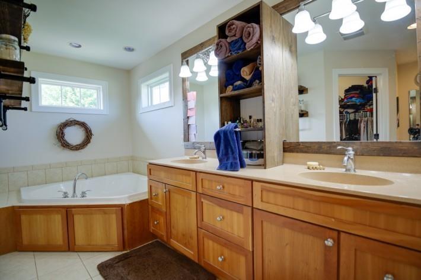
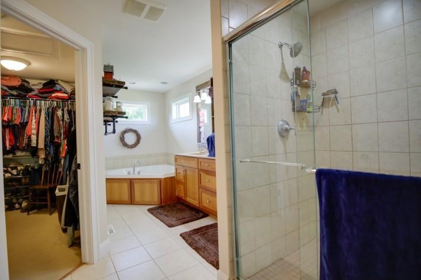
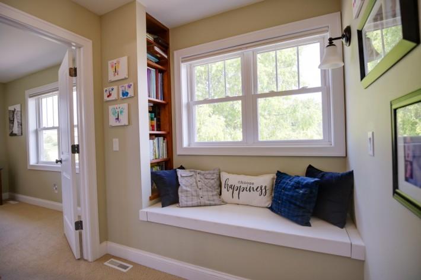
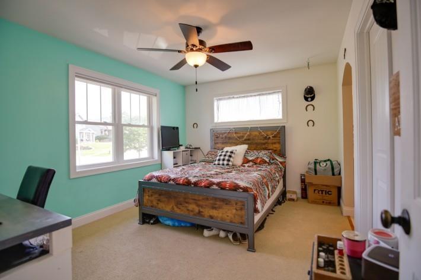
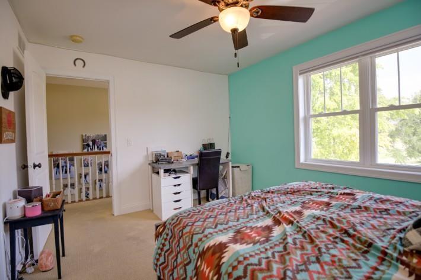
|
| Listing Courtesy of The Mcgrady Group, Llc |
|
| |
| Remarks: |
|
| Custom built open floor plan home featuring main level hardwood flooring. The home has 4 bedrooms and 3.5 bathrooms with an oversized two car garage. Basement features large rec room with fireplace and custom built bar. Open kitchen to family-room featuring gas fireplace. Covered front and rear outdoor porches and a large deck with a pergola add tons of outdoor living space. |
|
|
Listing Information:
|
|
Listing Provided Courtesy of The Mcgrady Group, Llc

For more information, please call 1-877-233-7356
|
|
|
|
|
| |
| Square Feet: |
3,657 |
| Bedrooms: |
4 |
| Est. Age: |
2006 |
| Bathrooms: |
Full: 3 3/4: 0 3/4: 0 1/2: 1 1/2: 1 1/4: 0 1/4: 0 |
| Garage: |
2 car, Attached, Garage stall > 26 ft deep, Heated, Opener inc. |
| Style: |
Prairie/Craftsman |
| MLS Number: |
1941134 |
| Taxes: |
|
| Elementary School: |
Mount Horeb |
| Middle School: |
Mount Horeb |
| High School: |
Mount Horeb |
|
|
This information, provided by seller, listing broker, and other parties, may not have been verified.
Copyright 2024, South Central Wisconsin MLS Corporation. All rights reserved. |
|