|
|
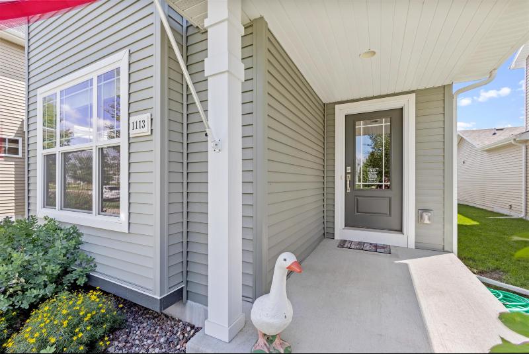
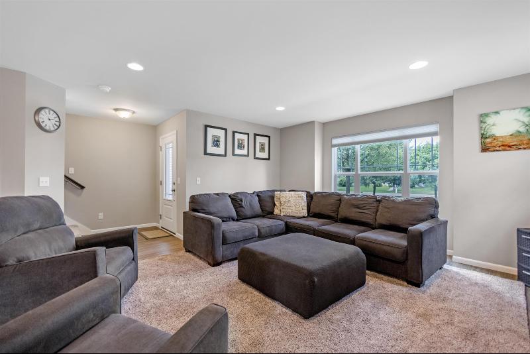
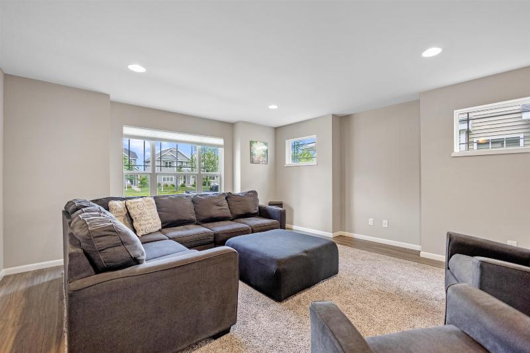
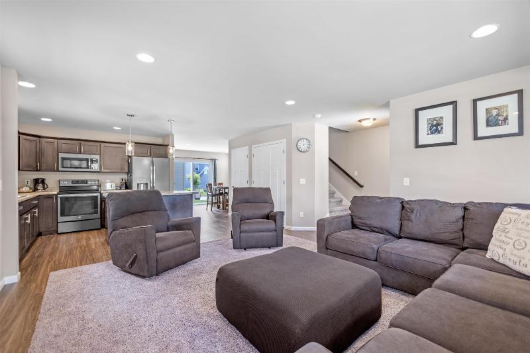
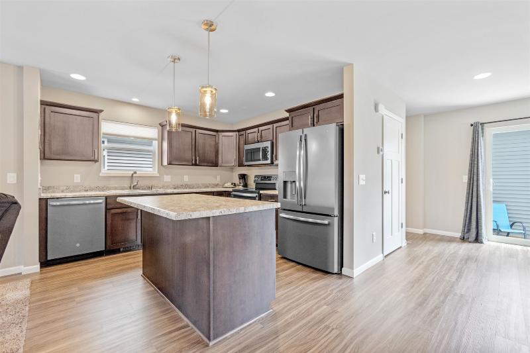
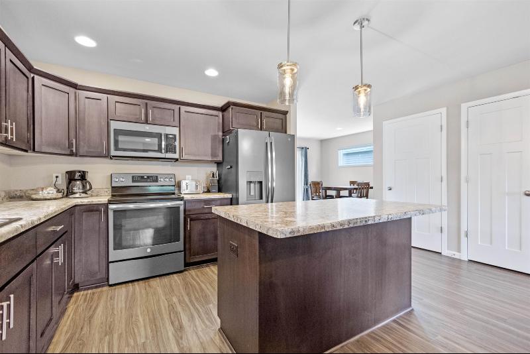
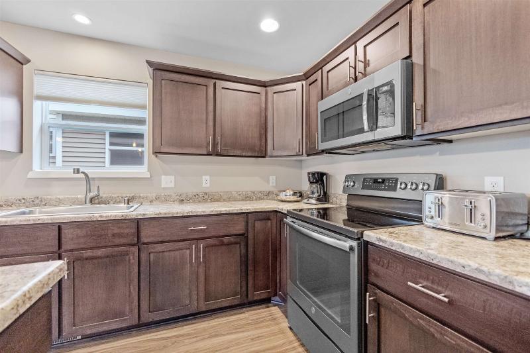
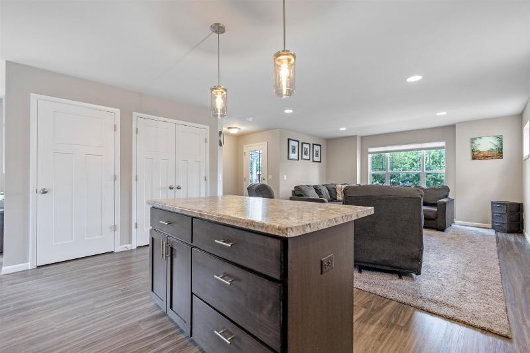
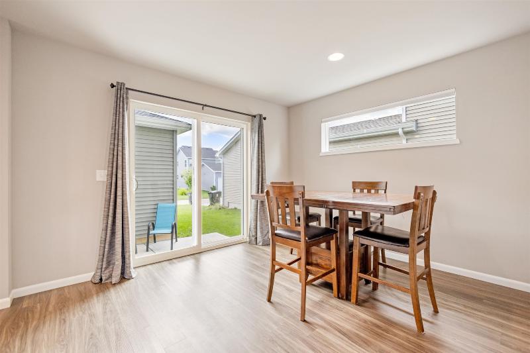
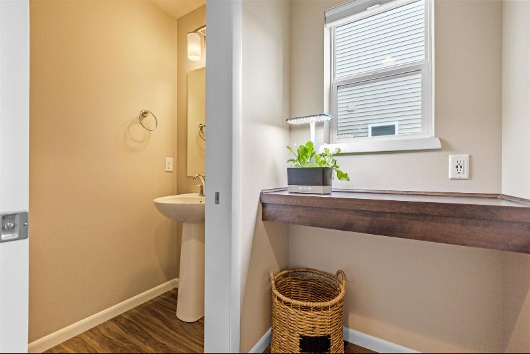
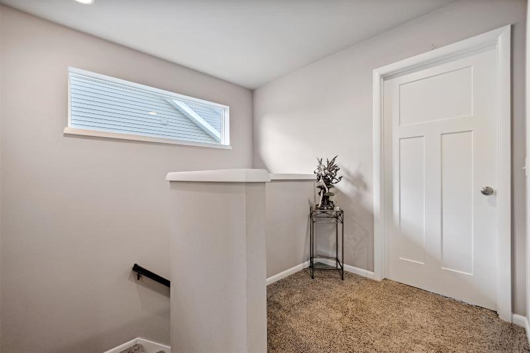
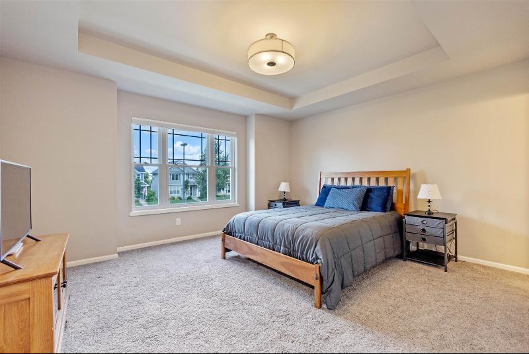
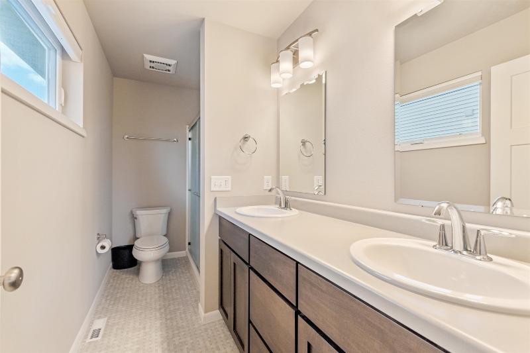
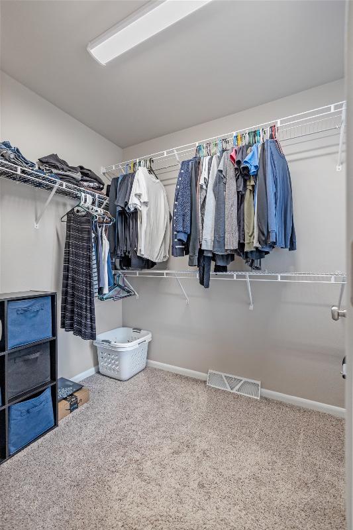
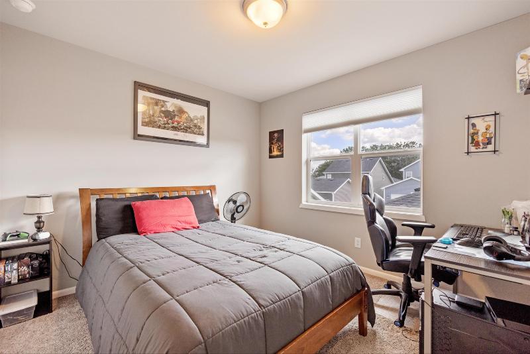
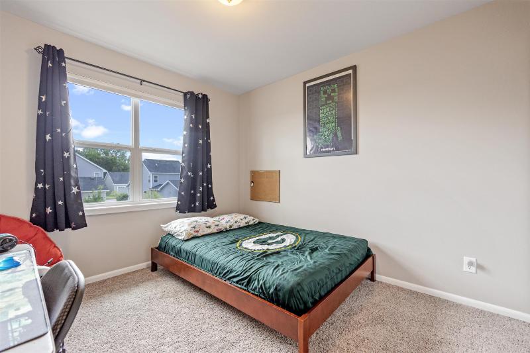
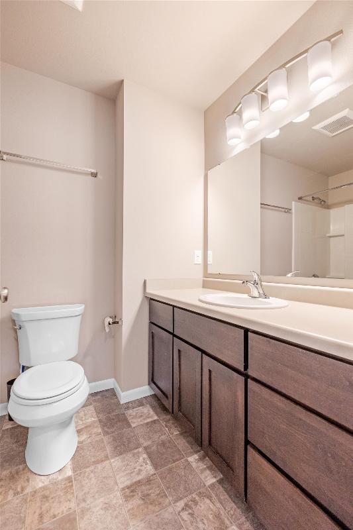
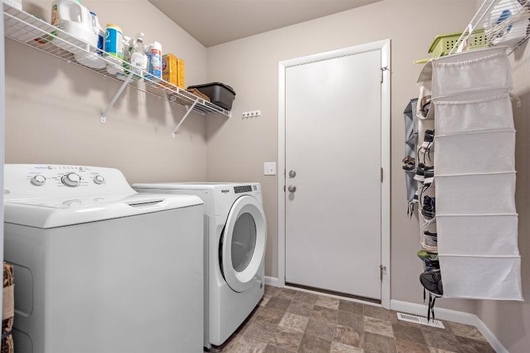
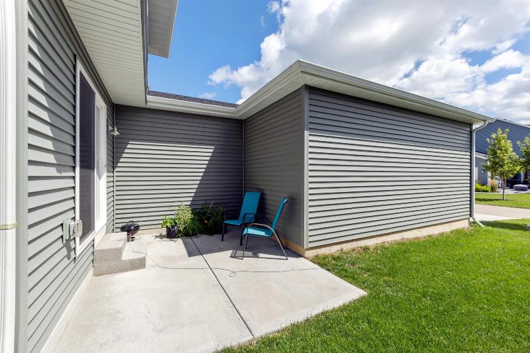
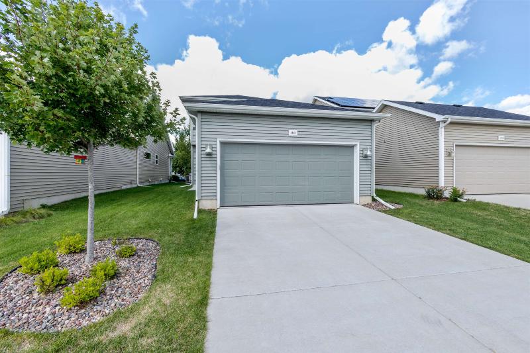
|
| Listing Courtesy of Mhb Real Estate |
|
| |
| Remarks: |
|
| Beautifully maintained Veridian Morris Floor Plan: 3 bed/2.5 bath in friendly Smith's Crossing neighborhood. Open living room flows into kitchen highlighted with SS apps, island, and dark maple cabinets. Dinette area walks out to private patio, ideal for summer nights. Main level also includes half bath and laundry as well as gorgeous luxury vinyl flooring throughout. Upstairs holds all bedrooms-primary complete with tray ceiling, walk-in closet, and ensuite. Lower level is full of potential and ready for all your finishing ideas! Great location--close to many Sun Prairie schools, shopping, restaurants, and entertainment. |
|
|
Listing Information:
|
|
Listing Provided Courtesy of Mhb Real Estate

For more information, please call 1-877-233-7356
|
|
|
|
|
| |
| Square Feet: |
1,648 |
| Bedrooms: |
3 |
| Est. Age: |
2018 |
| Bathrooms: |
Full: 2 3/4: 0 3/4: 0 1/2: 1 1/2: 1 1/4: 0 1/4: 0 |
| Garage: |
2 car, Attached, Opener inc. |
| Style: |
Prairie/Craftsman |
| MLS Number: |
1940762 |
| Taxes: |
|
| Elementary School: |
Creekside |
| Middle School: |
Patrick Marsh |
| High School: |
Sun Prairie |
|
|
This information, provided by seller, listing broker, and other parties, may not have been verified.
Copyright 2024, South Central Wisconsin MLS Corporation. All rights reserved. |
|