|
|
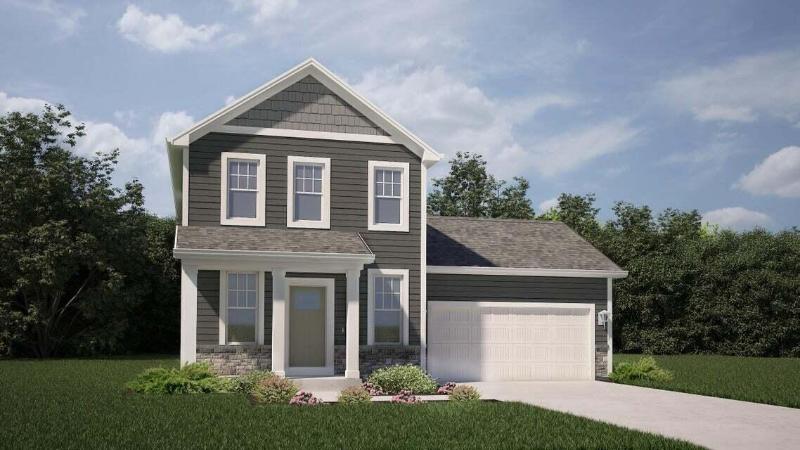
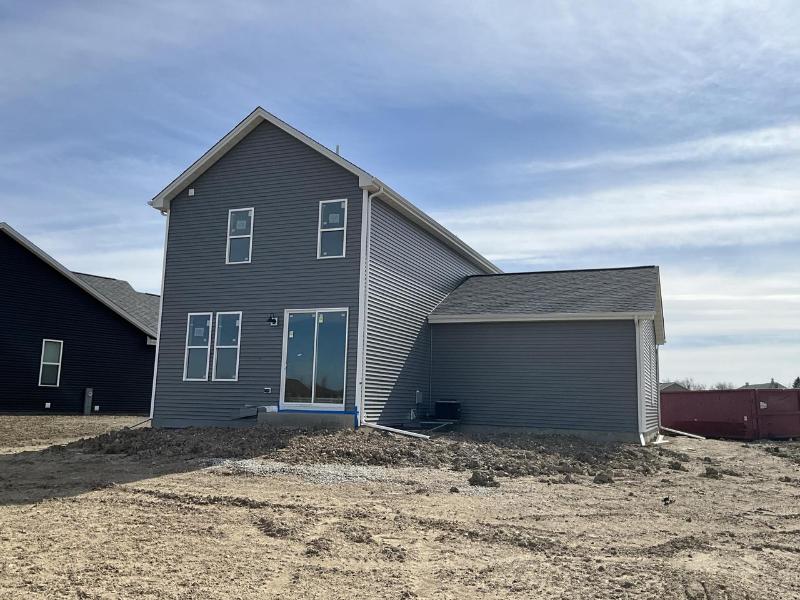


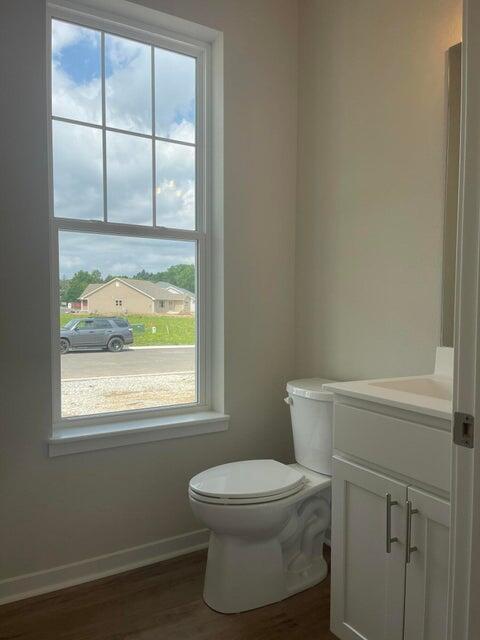




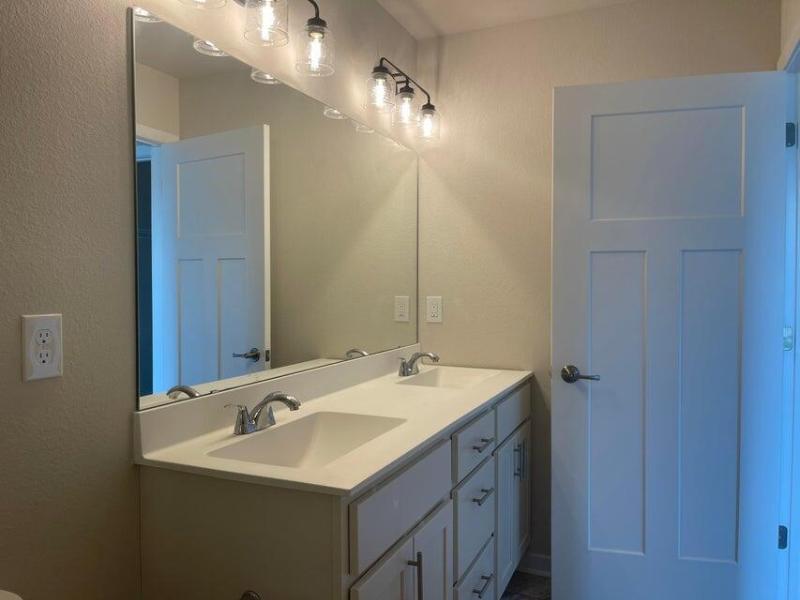

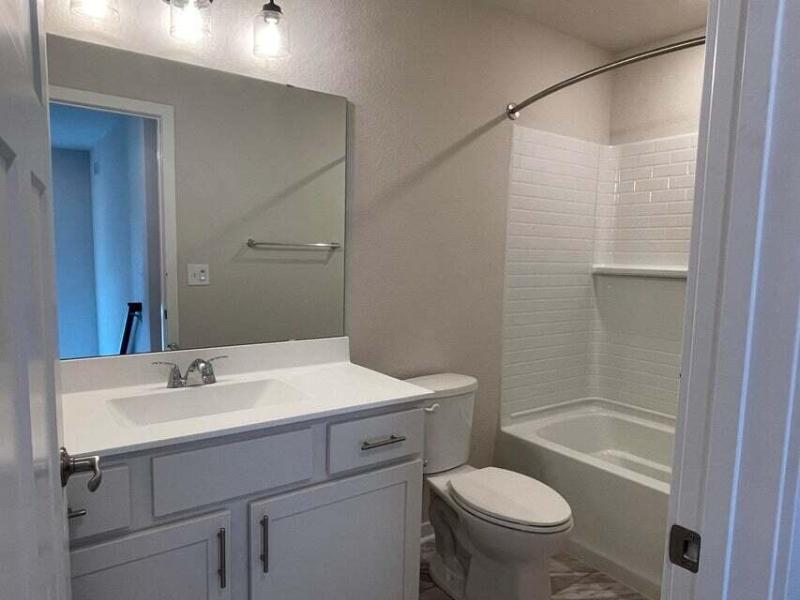

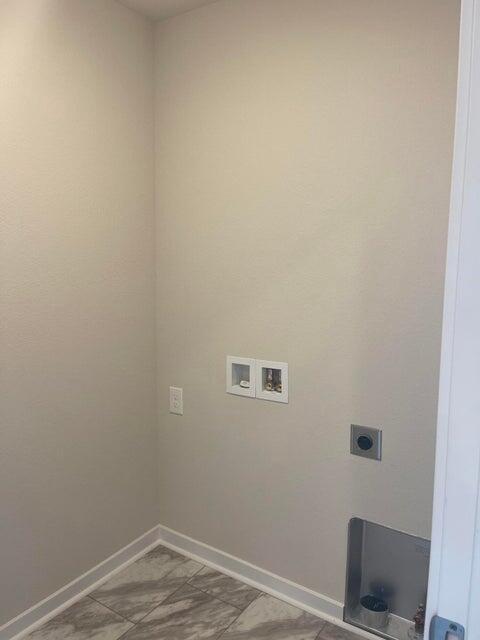
|
| Listing Courtesy of Parkway Realty, Llc |
|
| |
| Remarks: |
|
| Welcome Home To The Hudson By Stepping Stone Homes, An Award-Winning Home Builder. Open Floor Plan Features 3 Beds, 2.5 Baths And A 2 Car Garage. This Lot Is A Flat Exposure. The Kitchen Comes W/ Quartz Countertops, Maple-Stained Cabinets, And Lg Appliance Package. Lvp Flooring In Kitchen, Dinette, And Great Room. You Will Find Quality Craftsmanship Throughout Such As 2x6 Construction Exterior Walls, 9' First Floor Ceilings, And Passive Radon System. Basement Includes Daylight Windows. We Offer A Total Kohler Home Experience. The Focus On Energy Program Provides Each Home With A Certified Energy-Efficient Certificate Stating That Our Homes Are 30% More Energy Efficient Than Current Wi Code. Rendering May Differ From Actual Exterior Palette. Photos Are From A Similar Unit. Colors May Vary |
|
|
Listing Information:
|
|
Listing Provided Courtesy of Parkway Realty, Llc

For more information, please call 1-877-233-7356
|
|
|
|
|
| |
| Square Feet: |
1,767 |
| Bedrooms: |
3 |
| Est. Age: |
0 |
| Bathrooms: |
Full: 2 3/4: 0 3/4: 0 1/2: 1 1/2: 1 1/4: 0 1/4: 0 |
| Garage: |
2 Car, Attached |
| Style: |
2 Story |
| MLS Number: |
1868252 |
| Taxes: |
|
| Elementary School: |
|
| Middle School: |
|
| High School: |
|
|
|
This information, provided by seller, listing broker, and other parties, may not have been verified.
Copyright 2024, South Central Wisconsin MLS Corporation. All rights reserved. |
|