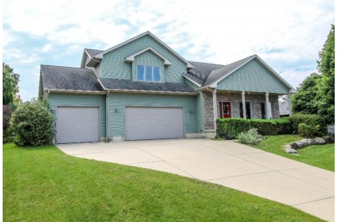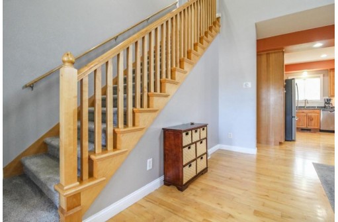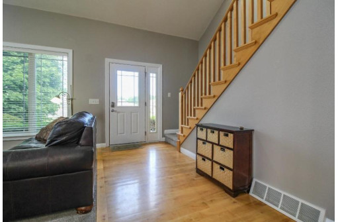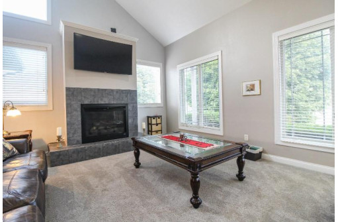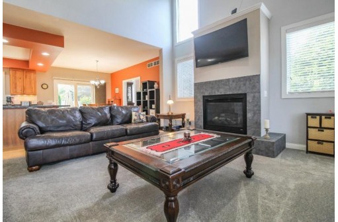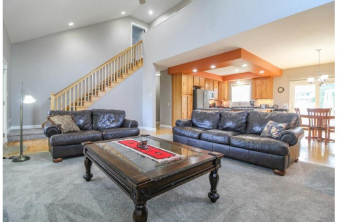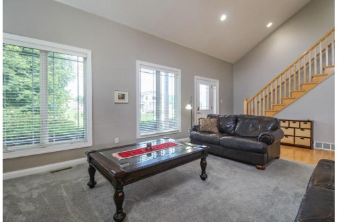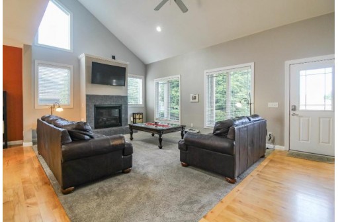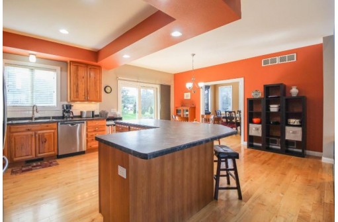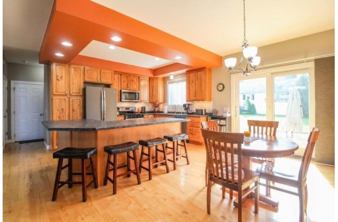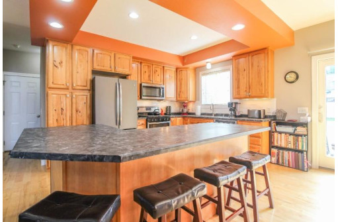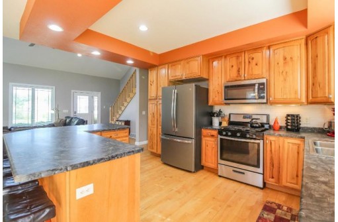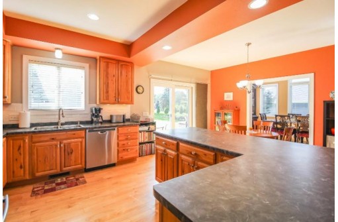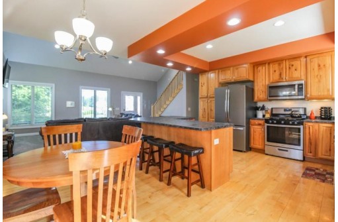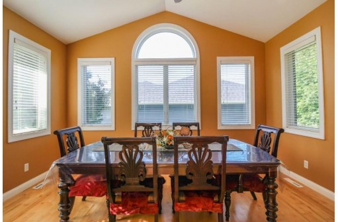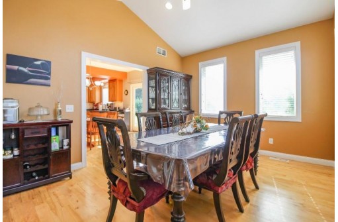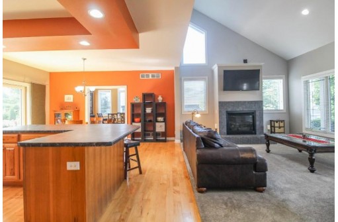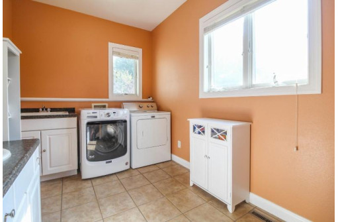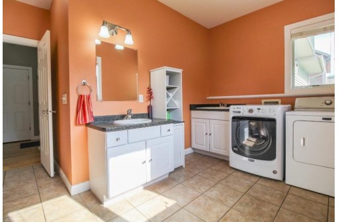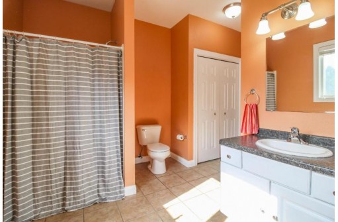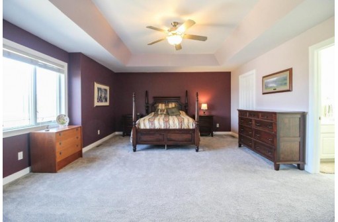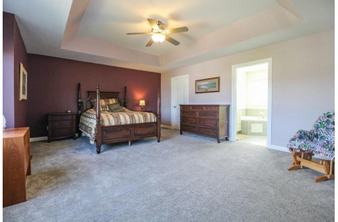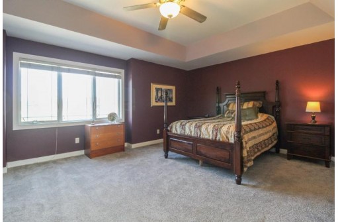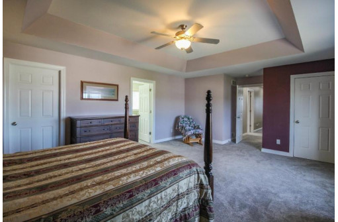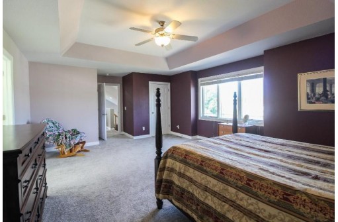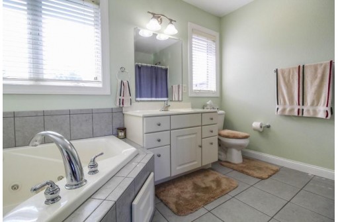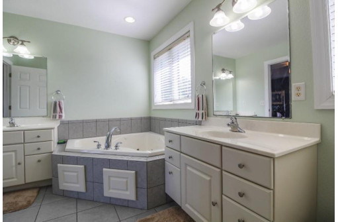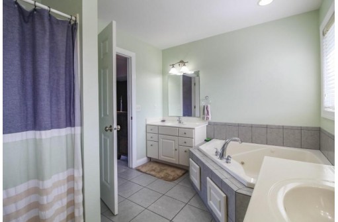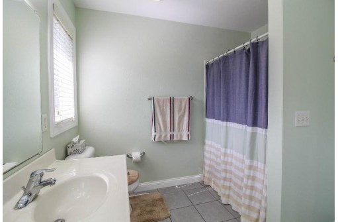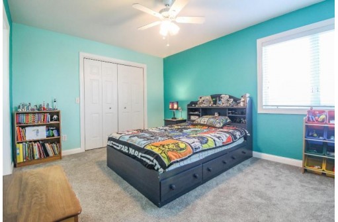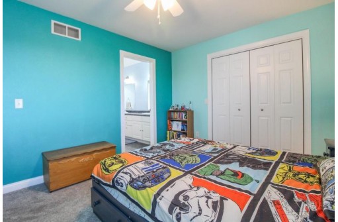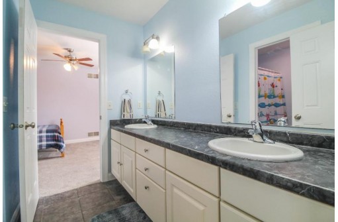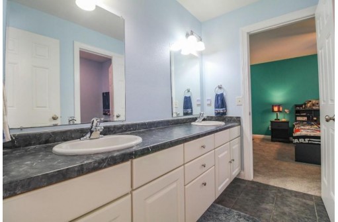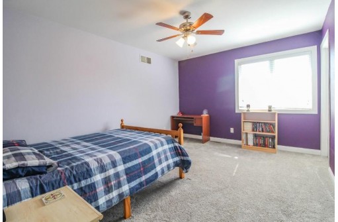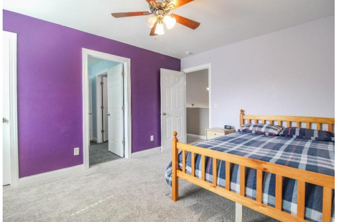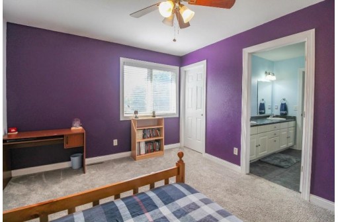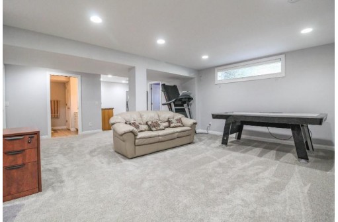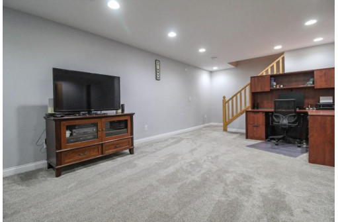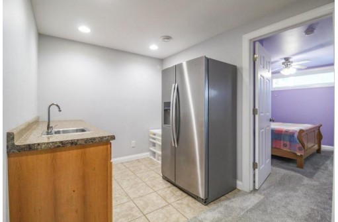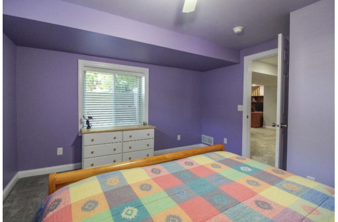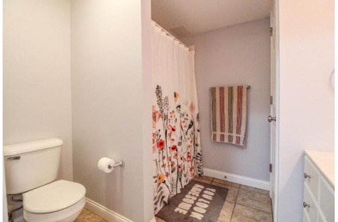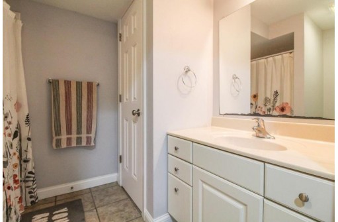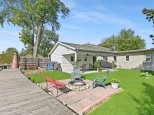WI > Jefferson > Lake Mills > W8233 Bridle Path
Property Description for W8233 Bridle Path, Lake Mills, WI 53551
DEEDED LAKE ACCESS. Take a look at this open and airy 4 bedroom home in Shorewood Hills with plenty of space for everyone. This property has so much to offer including a generous floorplan, hardwood floors, large kitchen and dining area with island, formal dining room, vaulted ceiling, huge master suite, Jack and Jill bedrooms and full bath, finished lower level family room with a second kitchen, a large yard and patio with built-in gas grill, and a 3 car garage. All of this plus that coveted Rock Lake access! What more could you ask for? We are excited to show you why you'll want to make this home your own. Call today!
- Finished Square Feet: 3,266
- Finished Above Ground Square Feet: 2,361
- Waterfront: Has access rght- no frntg
- Building Type: 2 story
- Subdivision: Shorewood Hills North
- County: Jefferson
- Lot Acres: 0.32
- Elementary School: Lake Mills
- Middle School: Lake Mills
- High School: Lake Mills
- Property Type: Single Family
- Estimated Age: 2006
- Garage: 3 car, Attached, Opener inc.
- Basement: 8 ft. + Ceiling, Full, Full Size Windows/Exposed, Poured Concrete Foundation, Sump Pump, Total finished
- Style: Contemporary
- MLS #: 1943930
- Taxes: $6,429
- Master Bedroom: 15x19
- Bedroom #2: 10x16
- Bedroom #3: 11x14
- Bedroom #4: 12x14
- Family Room: 24x26
- Kitchen: 11x16
- Living/Grt Rm: 14x25
- Dining Room: 11x16
- 2ndKitchen: 7x8
- Laundry: 7x8
- Dining Area: 10x15
