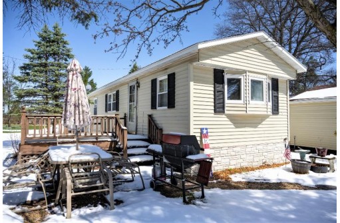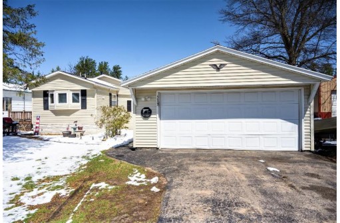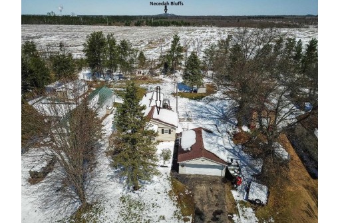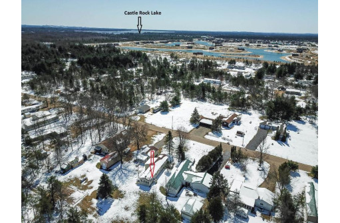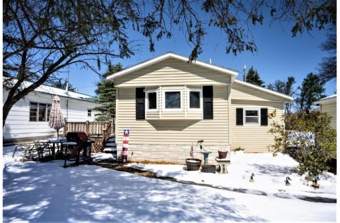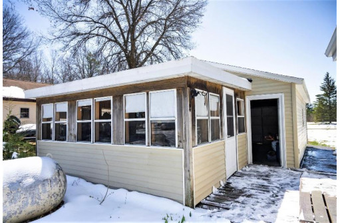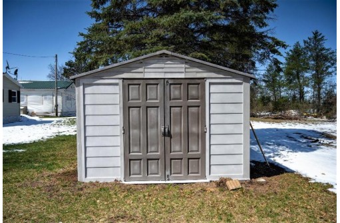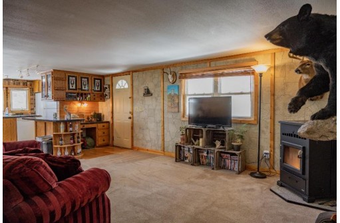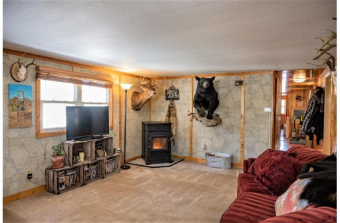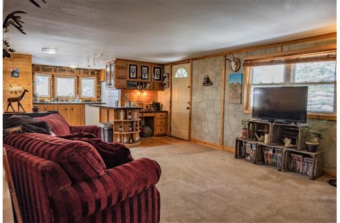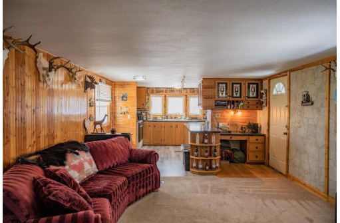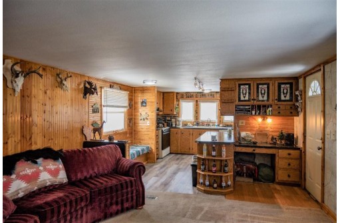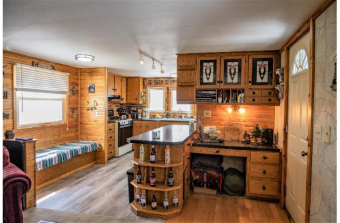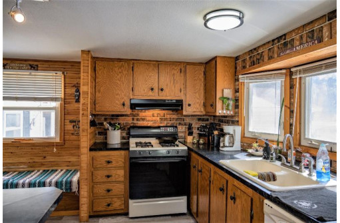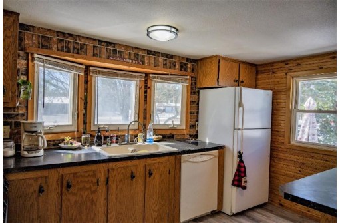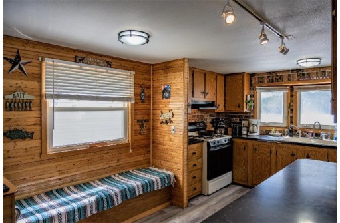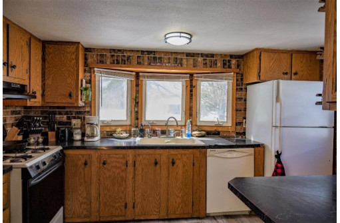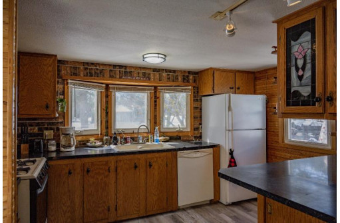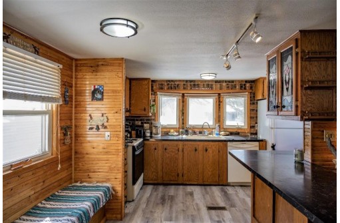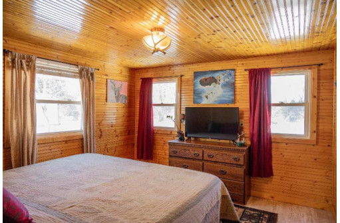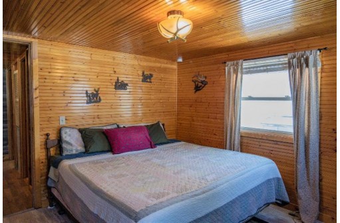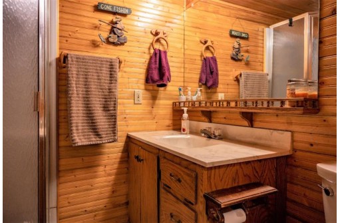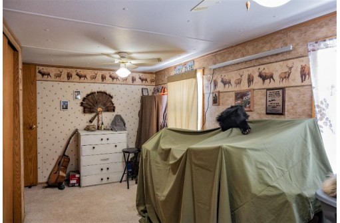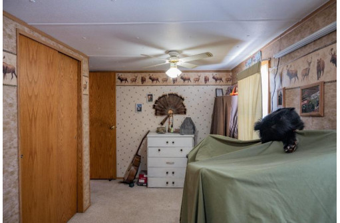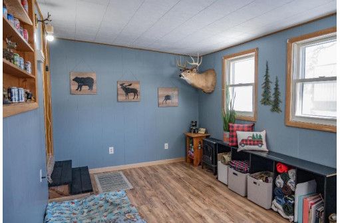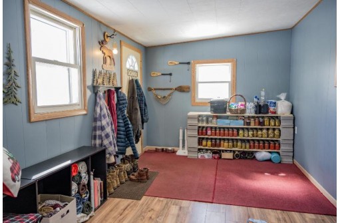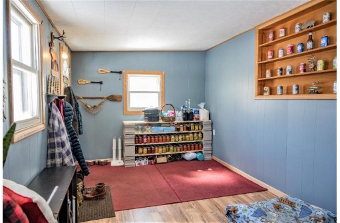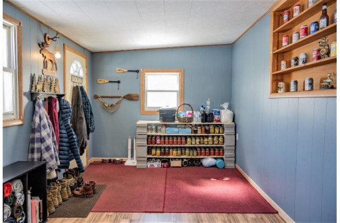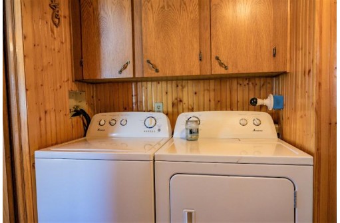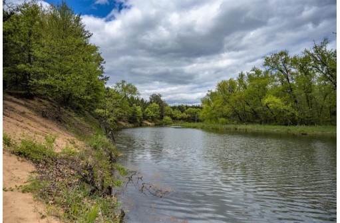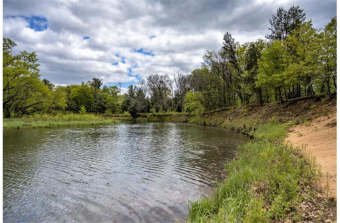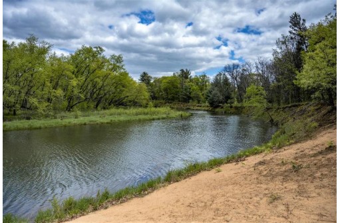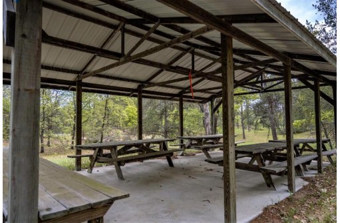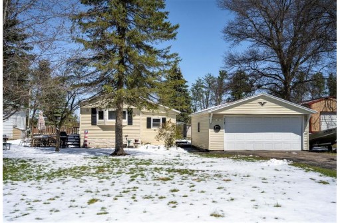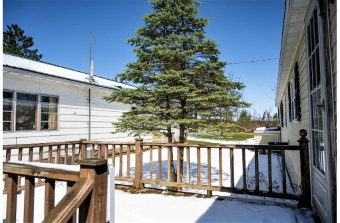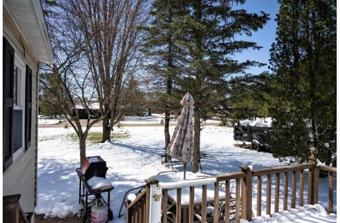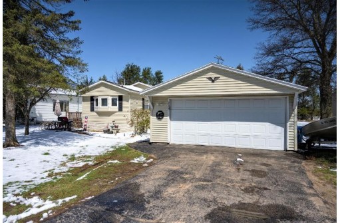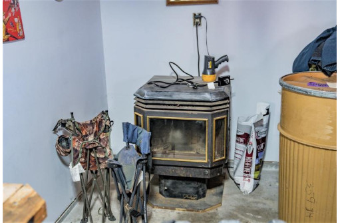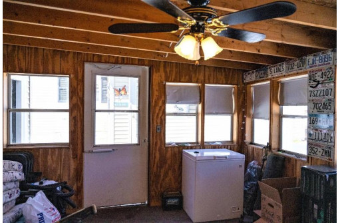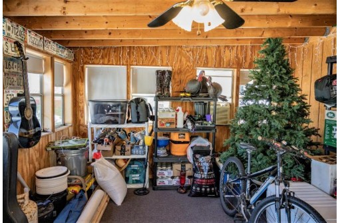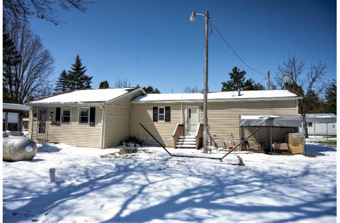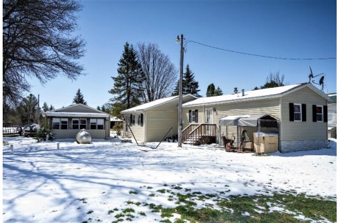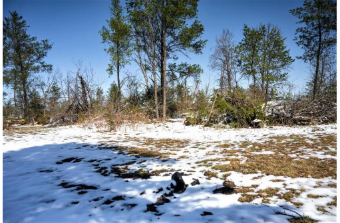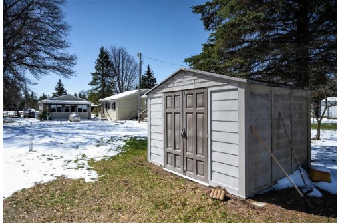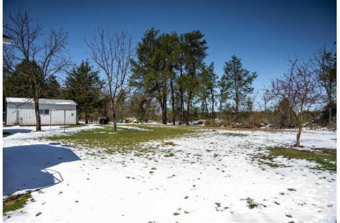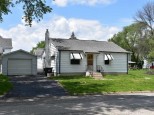WI > Juneau > New Lisbon > W5902 Whistling Wings Drive
Property Description for W5902 Whistling Wings Drive, New Lisbon, WI 53950
Looking for starter home or maybe vacation get away? This charming single wide manufactured home features 2 bedrooms, 1 bath, pellet stove for those cozy night and lower gas bills, laundry area and 10x18 mud room/storage room. Two stall 20x24 detached garage with opener and 12x15 three season room in the back. Garage is insulated and heated with wood pellets stove, which is included in the sale. Central Air. Septic system has been replaced in 2016. Garden area. 8x10 garden shed is included. Natural gas line at the road. The Whistling Wings Subdivision offers private beach on Yellow River, boat lunch and picnic area. The minimal association fee is optional. Short term rental is allowed in Whistling Wings subdivision. On ATV route and not far from snowmobile trail.
- Finished Square Feet: 1,104
- Finished Above Ground Square Feet: 1,104
- Waterfront: On a river
- Building Type: 1 story, Manufactured w/ Land
- Subdivision: Whistling Wings
- County: Juneau
- Lot Acres: 0.32
- Elementary School: Necedah
- Middle School: Necedah
- High School: Necedah
- Property Type: Single Family
- Estimated Age: 1976
- Garage: 2 car, Detached, Heated, Opener inc.
- Basement: None
- Style: Ranch
- MLS #: 1954072
- Taxes: $703
- Master Bedroom: 11x12
- Bedroom #2: 8x19
- Kitchen: 13x14
- Living/Grt Rm: 13x16
- 3-Season: 10x18
- Sun Room: 12x15
- Laundry: 4x6
