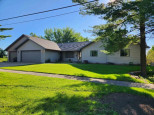Property Description for W5589 Sunset Hills Ln, Monroe, WI 53566
Estimated date of completion July, 1st, 2022. Ready for the new construction home feel?! Almost 1,700 sq. Ft. Ranch Style Home nestled on 1.71 acres. Property features include: 3 bedroom, 2 bath, 3 car garage, with an exposed finished lower level, main floor laundry, vaulted ceilings, and spacious primary suite. There's still time to customize this beautiful home.
- Finished Square Feet: 1,668
- Finished Above Ground Square Feet: 1,668
- Waterfront:
- Building Type: 1 story, Under construction
- Subdivision:
- County: Green
- Lot Acres: 1.71
- Elementary School: Monroe
- Middle School: Monroe
- High School: Monroe
- Property Type: Single Family
- Estimated Age: 2022
- Garage: 3 car, Attached
- Basement: Full, Full Size Windows/Exposed, Stubbed for Bathroom, Walkout
- Style: Ranch
- MLS #: 1922753
- Taxes: $6
- Master Bedroom: 12x14
- Bedroom #2: 12x11
- Bedroom #3: 10x12
- Kitchen: 9x14
- Living/Grt Rm: 14x16
- Dining Room: 9x12
- Laundry: 7x7























































