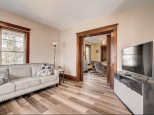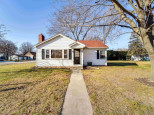Property Description for W14409 Jensen Dr, Sauk City, WI 53583
This remodeled Ranch home is only a half mile from Wollersheim Winery! Relax in the screen porch, and admire the large yard with two patio areas. The current owner has stripped it down to the studs and started over. Over the top updates include granite counters with large stainless sink, kitchen appliances, cabinets, flooring, mud room/laundry room, added a second full bath, light fixtures, bathrooms, high efficiency mechanicals, newer well and septic, windows, drywall, insulation, wiring including cable & ethernet throughout, garage door and opener. Offers reviewed as received, closing ASAP preferred, lot is adjacent to County land, and also includes a .04 acre parcel in Dane County. Remodeling may affect future tax assessments, measurements are approximate, buyer to verify if important.
- Finished Square Feet: 1,074
- Finished Above Ground Square Feet: 1,074
- Waterfront:
- Building Type: 1 story
- Subdivision: N/A
- County: Columbia
- Lot Acres: 0.41
- Elementary School: Call School District
- Middle School: Call School District
- High School: Call School District
- Property Type: Single Family
- Estimated Age: 1950
- Garage: 1 car, Attached, Opener inc.
- Basement: None
- Style: Ranch
- MLS #: 1944271
- Taxes: $1,797
- Master Bedroom: 13x11
- Bedroom #2: 11x10
- Kitchen: 15x11
- Living/Grt Rm: 15x15
- Mud Room: 7x10
- ScreendPch: 14x10
- Laundry: 7x10
- Dining Area: 13x15














































