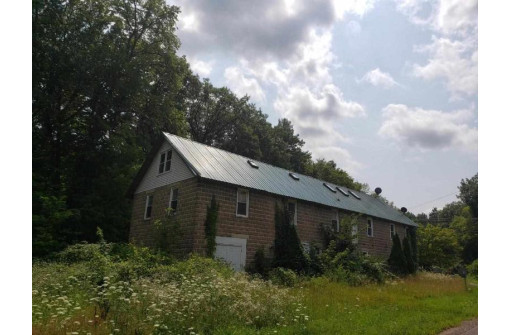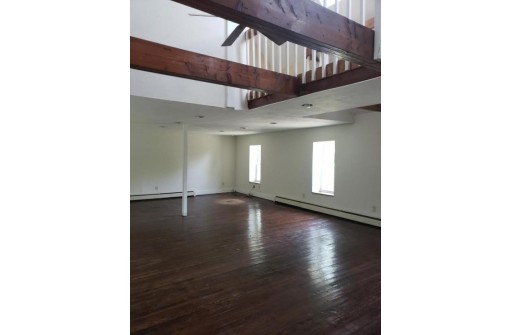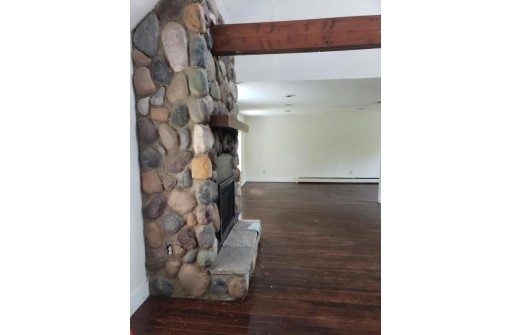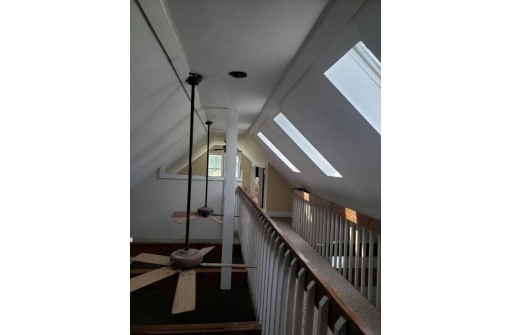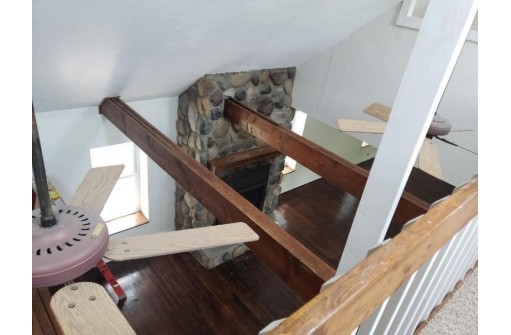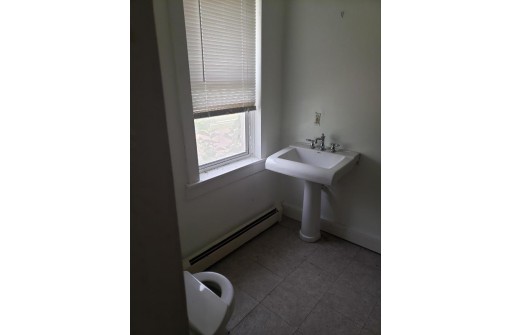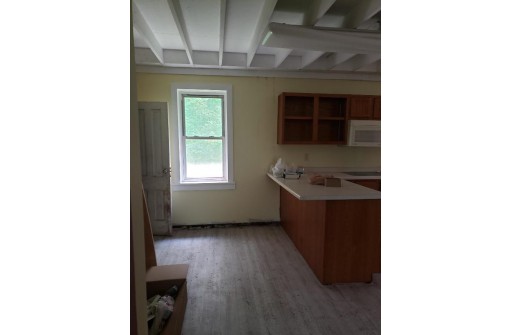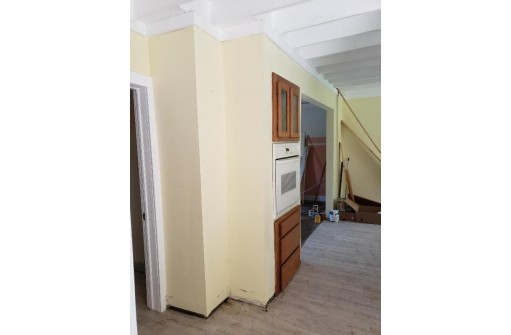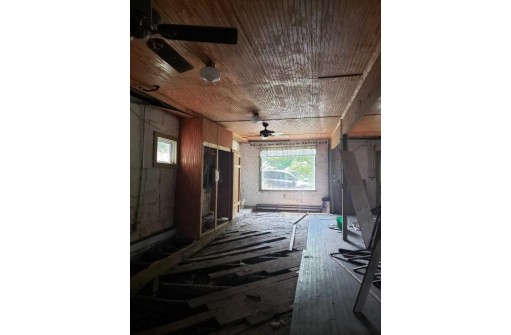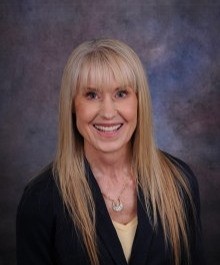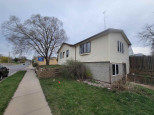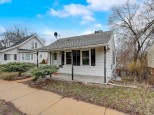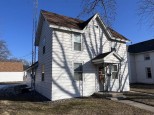Property Description for W10593 Cascade Mountain Rd, Portage, WI 53901
Oh the possibilities for the old Fox Glen Store/Cheese Factory/1920s prohibition and gangster getaway! Close to Cascade Mt, Dells, I90, Baraboo, Portage, Devils Lake. The house was renovated in 2002 and the metal roof, furnace, water heater, electric, windows, insulation and drywall were updated at that time. Original wood floors on main level. It needs some TLC and ideas for the unfinished lower level. The lower level floor could be updated using the original wood floor boards or use the cement floor under wood, and could be finished for an ABNB, a huge family and game room, a mother in law suite/apartment, or since property is zoned interchangeable residential/commercial, maybe an artists studio, retreat center, antique store!
- Finished Square Feet: 2,430
- Finished Above Ground Square Feet: 2,430
- Waterfront:
- Building Type: 2 story
- Subdivision:
- County: Columbia
- Lot Acres: 0.5
- Elementary School: Call School District
- Middle School: Wayne Bart
- High School: Portage
- Property Type: Single Family
- Estimated Age: 1900
- Garage: None
- Basement: Full, Full Size Windows/Exposed, Stubbed for Bathroom, Walkout
- Style: National Folk/Farm house
- MLS #: 1938820
- Taxes: $953
- Master Bedroom: 12x10
- Bedroom #2: 17x13
- Bedroom #3: 13x9
- Bedroom #4: 14x12
- Kitchen: 25x13
- Living/Grt Rm: 36x22
- Dining Room: 15x12
- DenOffice: 13x12
- Laundry: 9x5
