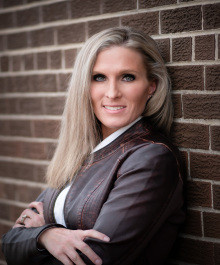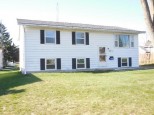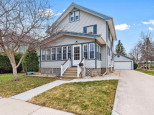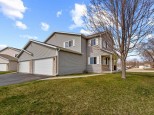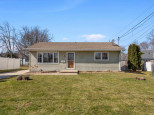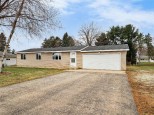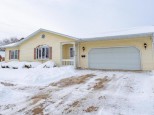WI > Dodge > Beaver Dam > N7420 Hillendale Pky
Property Description for N7420 Hillendale Pky, Beaver Dam, WI 53916
This 4 Bedroom 2 Bath Home tucked on 1 acre tree filled lot offers privacy and a nature lovers experience just minutes from town. Main level offers a nice open floor plan with spacious front living room overlooking the community park and open to kitchen and dining. Patio doors lead to a large screen porch. 1st Level also has 3 bedrooms, bath & laundry. Walk-out basement has the 4th bedroom, 2nd bath, 2nd laundry hook-up area and rec. room area. Fully landscaped with many annual plantings and 2 deck and patio area. Lower level 2nd vanity is not hook-up.
- Finished Square Feet: 2,192
- Finished Above Ground Square Feet: 1,428
- Waterfront: Has waterview- no frntage, Pond
- Building Type: 1 story
- Subdivision: Woody Knoll
- County: Dodge
- Lot Acres: 1.05
- Elementary School: Prairie View
- Middle School: Beaver Dam
- High School: Beaver Dam
- Property Type: Single Family
- Estimated Age: 1975
- Garage: 2 car, Attached, Opener inc.
- Basement: Full, Partially finished, Poured Concrete Foundation, Radon Mitigation System, Walkout
- Style: Ranch
- MLS #: 1936223
- Taxes: $2,760
- Master Bedroom: 13x12
- Bedroom #2: 13x13
- Bedroom #3: 10x11
- Bedroom #4: 14x16
- Family Room: 27x20
- Kitchen: 10x10
- Living/Grt Rm: 25x14
- ScreendPch: 27x10
- Laundry:
- Dining Area: 10x10


































