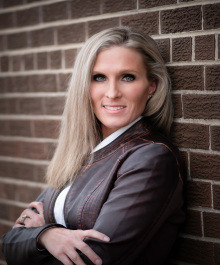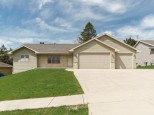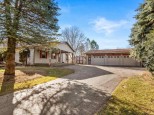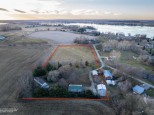WI > Dodge > Beaver Dam > N7370 Malibou Ln
Property Description for N7370 Malibou Ln, Beaver Dam, WI 53916
Breathtaking sunrises await you in this ranch home on Beaver Dam Lake. Lake living for $325,000!! Updated gallery kitchen, new flooring, 2 large bedrooms, 1.5 baths, garage, patio doors to deck area for entertaining, all replacement windows in home, boathouse, and large yard for the fun and games associated with lake living. Pier included also. Semi-furnished home included in the sales price.
- Finished Square Feet: 1,229
- Finished Above Ground Square Feet: 1,229
- Waterfront: Boat House, Dock/Pier, Has actual water frontage, On a lake
- Building Type: 1 story
- Subdivision: Beaver Bay Heights
- County: Dodge
- Lot Acres: 0.75
- Elementary School: Call School District
- Middle School: Beaver Dam
- High School: Beaver Dam
- Property Type: Single Family
- Estimated Age: 1963
- Garage: 1 car, Attached, Opener inc.
- Basement: Block Foundation, None
- Style: Ranch
- MLS #: 1937086
- Taxes: $2,962
- Master Bedroom: 10x14
- Bedroom #2: 10x10
- Kitchen: 5x17
- Living/Grt Rm: 12x18
- Dining Room: 10x18
- Foyer: 5x5
- Mud Room: 6x4
- Laundry:















































