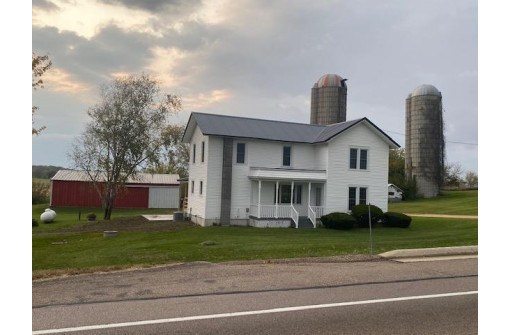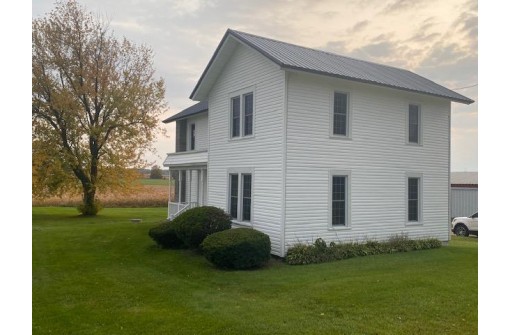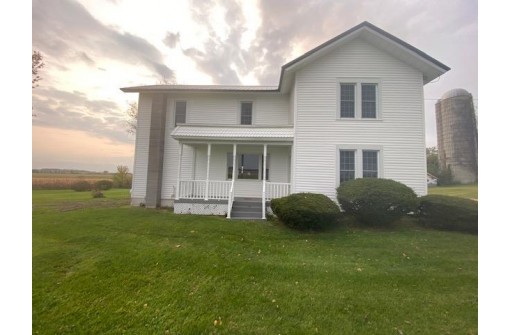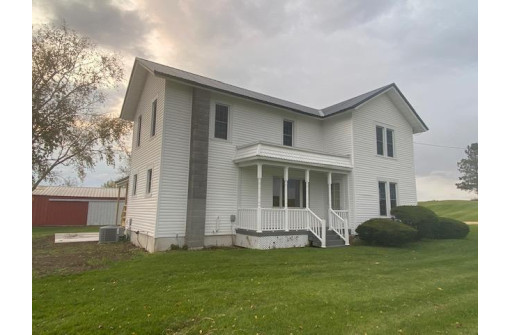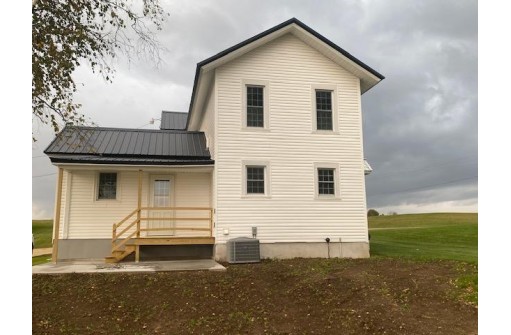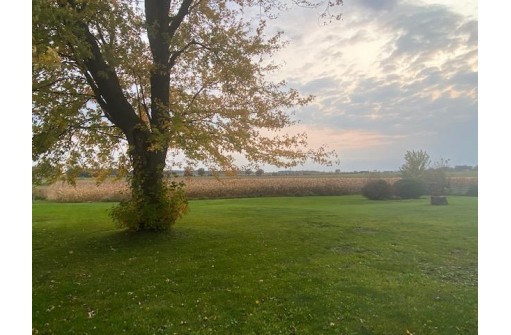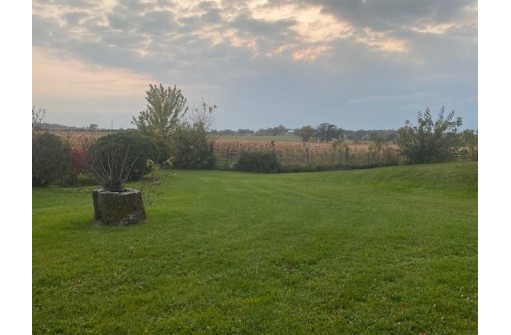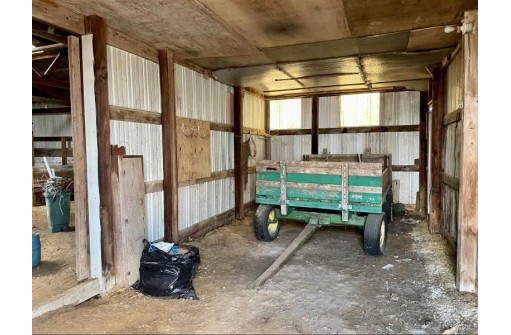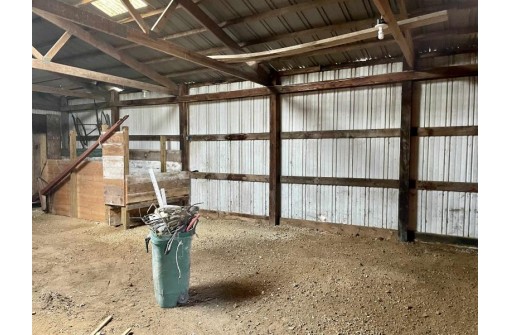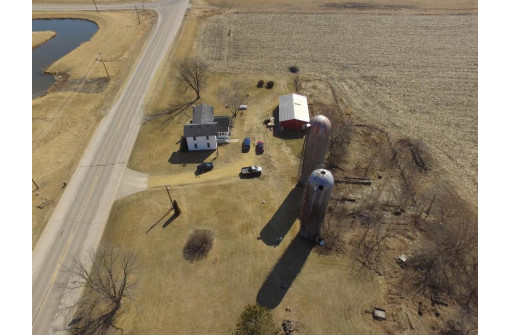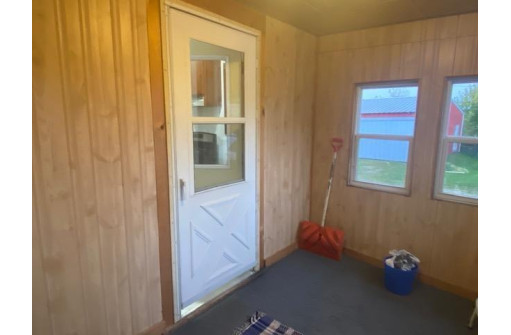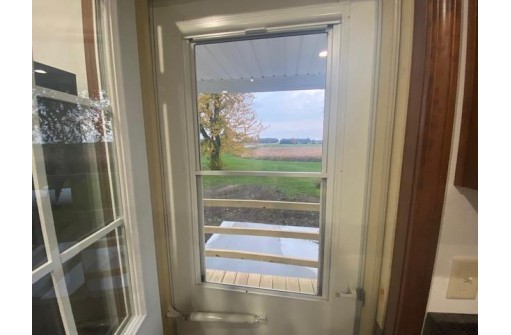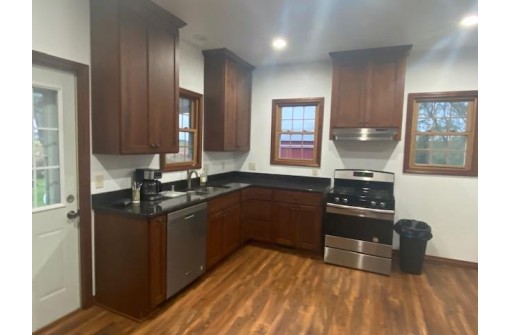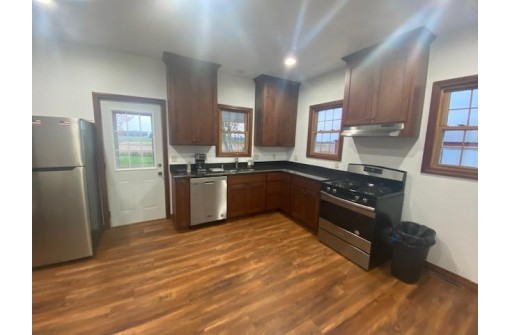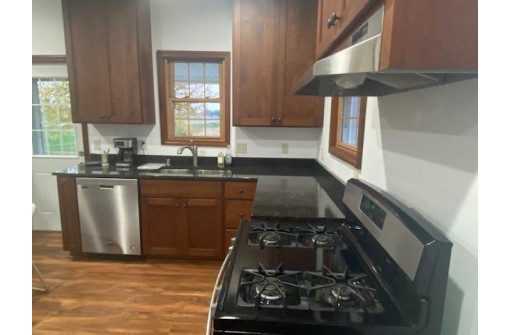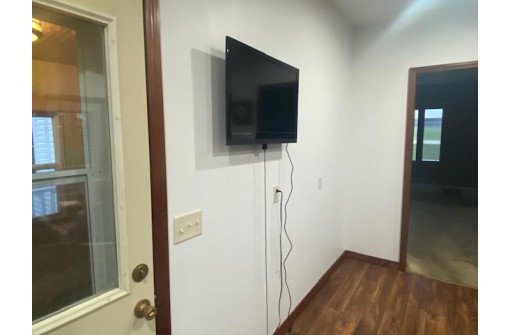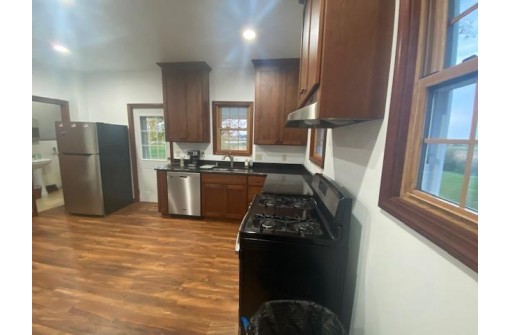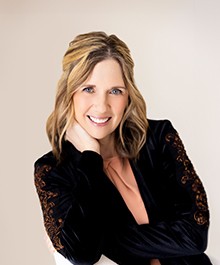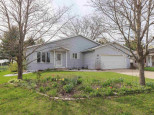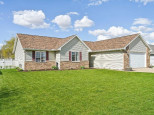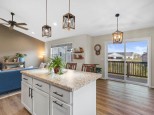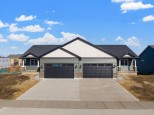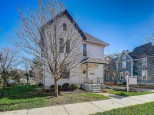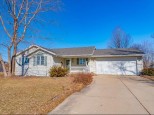WI > Green > Evansville > N6437 Hwy 104
Property Description for N6437 Hwy 104, Evansville, WI 53536
Country home just between Albany and Evansville w/1.7 acres. Vinyl siding and metal roof. New maintenance-free decking and concrete patio. Inside you will find a 3 season porch, as you enter the renovated kitchen. Amish built cabinets, recent electrical and plumbing in the kitchen along with all newer appliances. 1st floor laundry room just off the kitchen. A bedroom and full bathroom on the main level. Upstairs you will see 4 bedroom. 1 bedroom needs TLC (no heat or electrical) and needs plasterwork repair and flooring. Nice size shed (36x30) w/one garage bay. Great location about 30 minutes form Madison. Note: Septic is for a 3 bedroom home.
- Finished Square Feet: 1,925
- Finished Above Ground Square Feet: 1,925
- Waterfront:
- Building Type: 2 story
- Subdivision: None
- County: Green
- Lot Acres: 1.7
- Elementary School: Albany
- Middle School: Albany
- High School: Albany
- Property Type: Single Family
- Estimated Age: 1900
- Garage: 1 car, Detached, None
- Basement: Partial
- Style: National Folk/Farm house
- MLS #: 1945319
- Taxes: $0
- Master Bedroom: 12x11
- Bedroom #2: 12x10
- Bedroom #3: 8x15
- Bedroom #4: 16x9
- Kitchen: 16x14
- Living/Grt Rm: 13x15
- Dining Room: 15x13
- Mud Room: 6x15
- Laundry: 6x8
