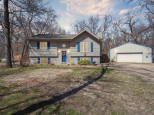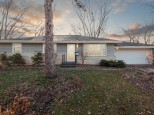Property Description for N4142 Lake Dr, Brodhead, WI 53520
Super nice ranch home on a beautifully wooded 1.47 acres. Many updates on this very well built home including windows, flooring, pressure tank, and well pump. Energy King wood stove in basement with a wood chute from the garage-But Wait- did we say workshop? Ultimate man cave/she shed? Outbuilding includes 3 car garage, huge heated workshop with all the bells & whistles. Super cool with lots of gadgets!! Building electric is metered separate from home. You will love this "shop"!
- Finished Square Feet: 1,790
- Finished Above Ground Square Feet: 1,300
- Waterfront:
- Building Type: 1 story
- Subdivision:
- County: Green
- Lot Acres: 1.47
- Elementary School: Ronald R Albrecht
- Middle School: Brodhead
- High School: Brodhead
- Property Type: Single Family
- Estimated Age: 1980
- Garage: 2 car, Additional Garage, Attached, Opener inc.
- Basement: Full, Partially finished, Poured Concrete Foundation
- Style: Ranch
- MLS #: 1932446
- Taxes: $2,855
- Master Bedroom: 18x11
- Bedroom #2: 12x10
- Bedroom #3: 12x10
- Kitchen: 12x11
- Living/Grt Rm: 21x14
- ScreendPch: 10x07
- Other: 24x10
- Laundry: 18x10
- Dining Area: 12x11
- DenOffice: 10x08
- Game Room: 23x10














































