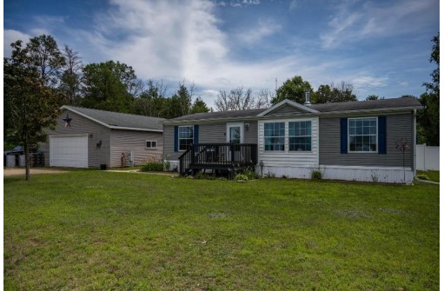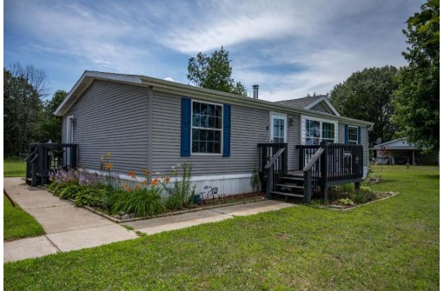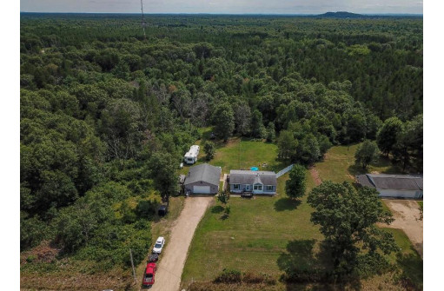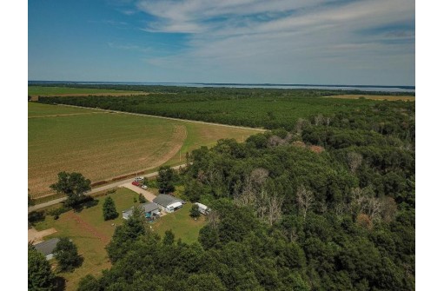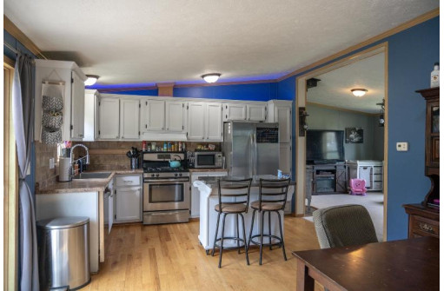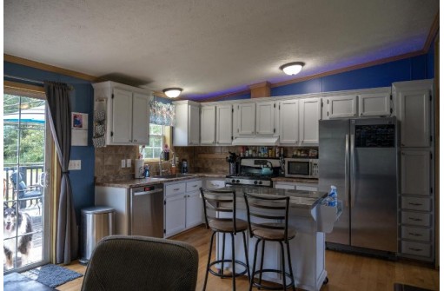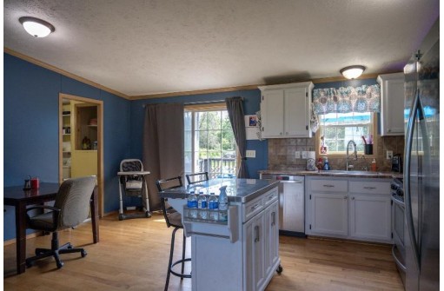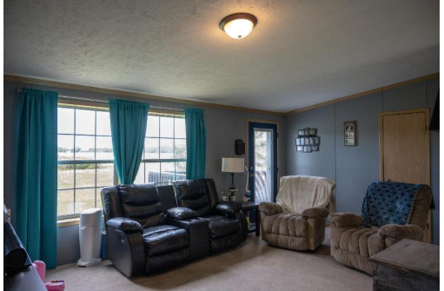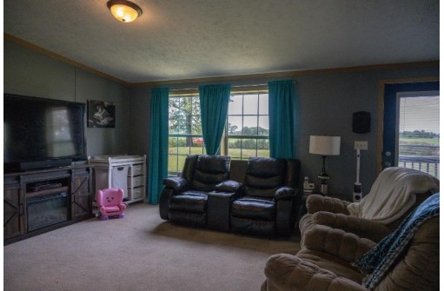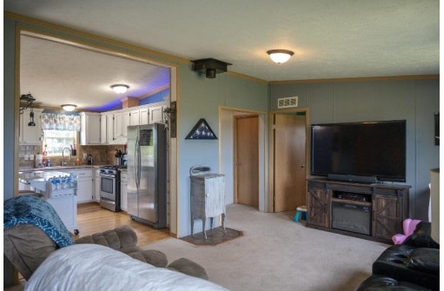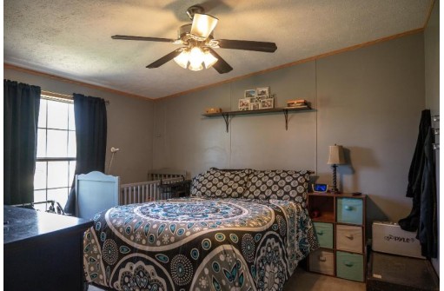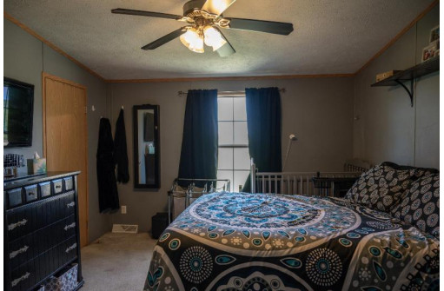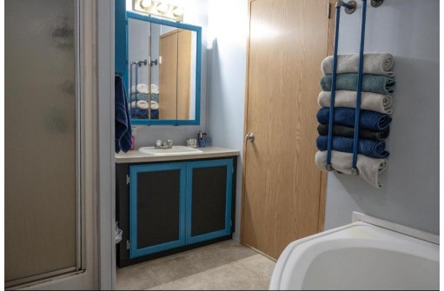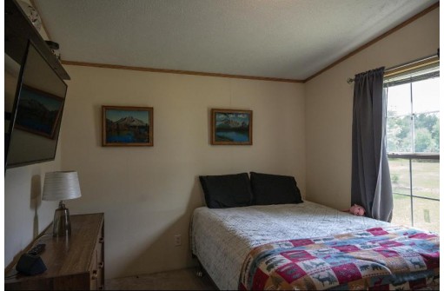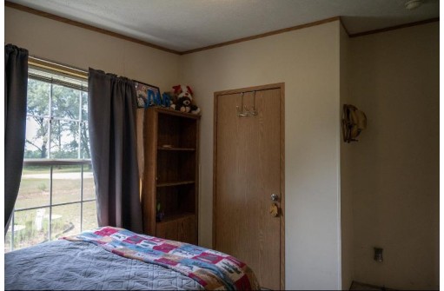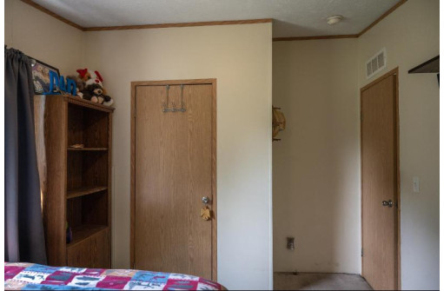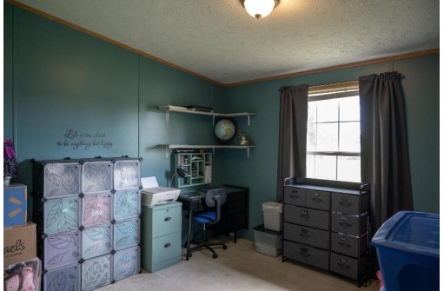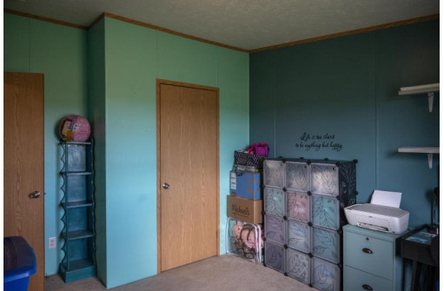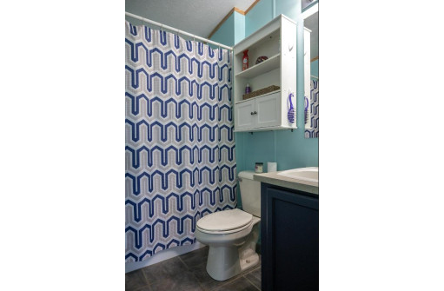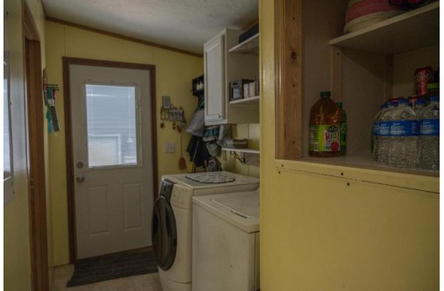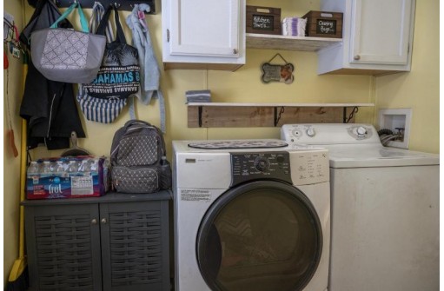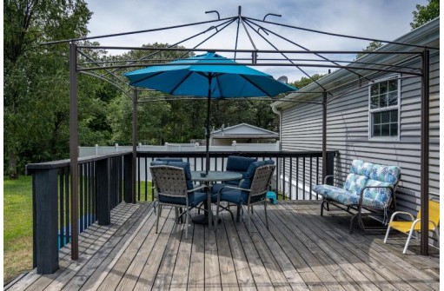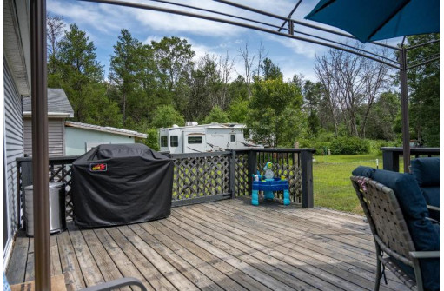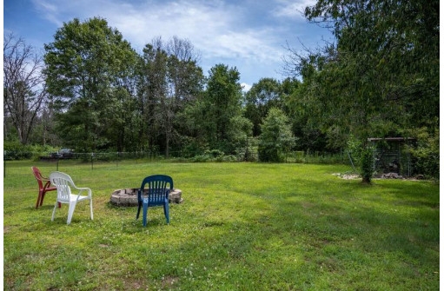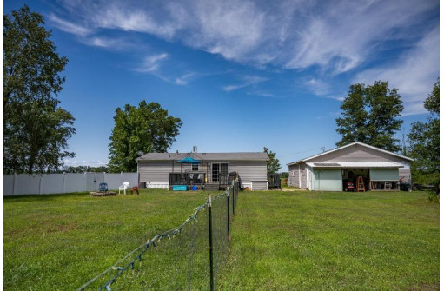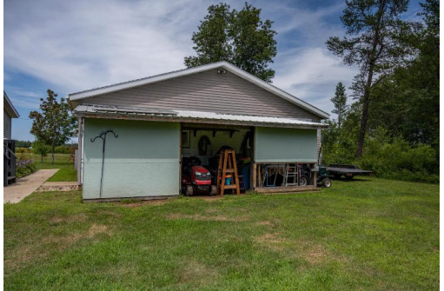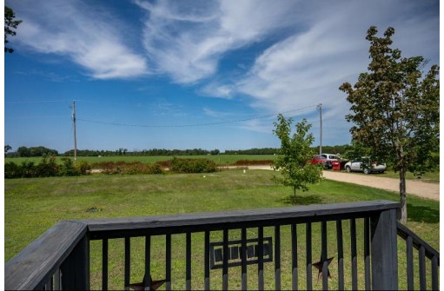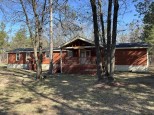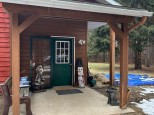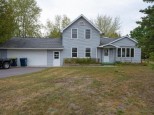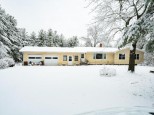Property Description for N11325 14th Ave, Necedah, WI 54646
Affordable rural property that has a lot to offer! This 3 bedroom, 2 bath manufactured home offers over 1200 sq ft of living area, a nice rear deck, and a detached 32'x34' garage, complete with concrete, electric, and is fully insulated (current heat source is not included). Property includes just over 2 acres and is located in the heart of the Castle Rock and Petenwell Lake Recreation Area!
- Finished Square Feet: 1,230
- Finished Above Ground Square Feet: 1,230
- Waterfront:
- Building Type: 1 story, Manufactured w/ Land
- Subdivision:
- County: Juneau
- Lot Acres: 2.01
- Elementary School: Necedah
- Middle School: Necedah
- High School: Necedah
- Property Type: Single Family
- Estimated Age: 2006
- Garage: 3 car, Detached
- Basement: None
- Style: Ranch
- MLS #: 1940243
- Taxes: $1,064
- Master Bedroom: 12x12
- Bedroom #2: 10x10
- Bedroom #3: 10x10
- Kitchen: 9x13
- Living/Grt Rm: 12x18
- Dining Room: 8x13
- Laundry: 5x7
