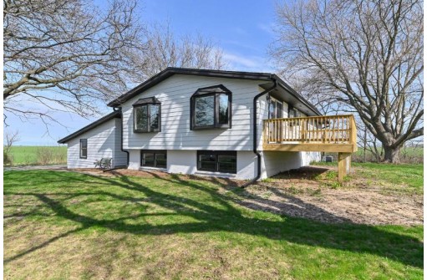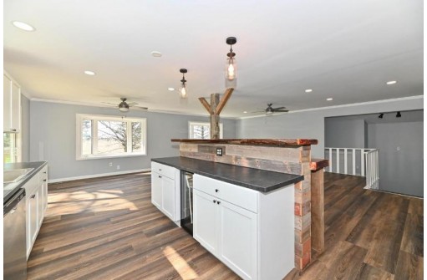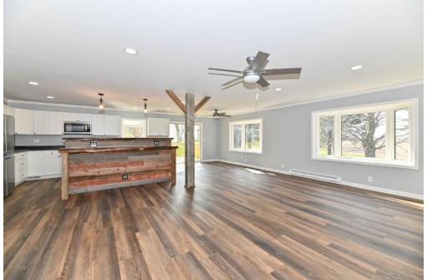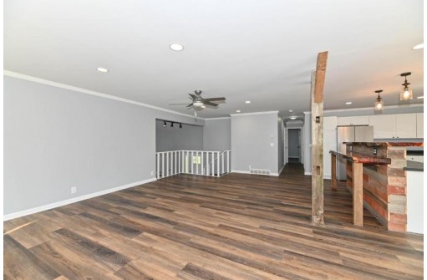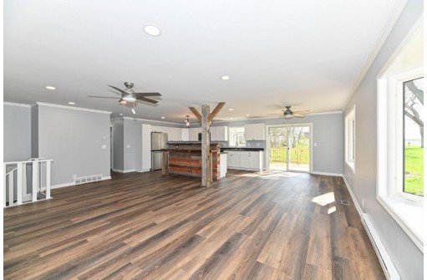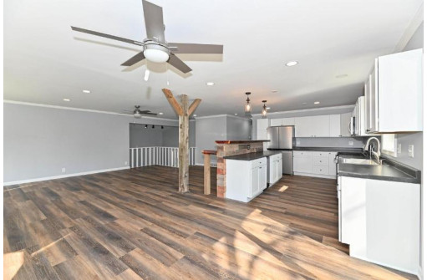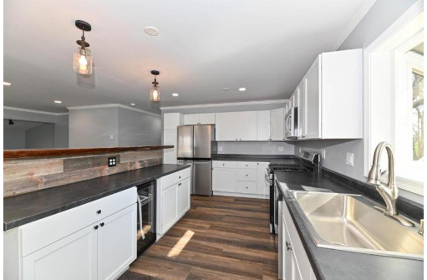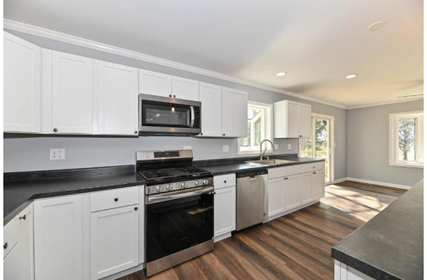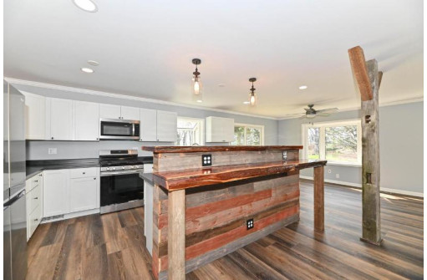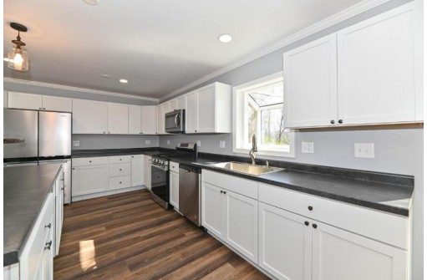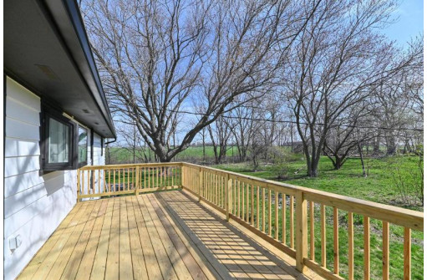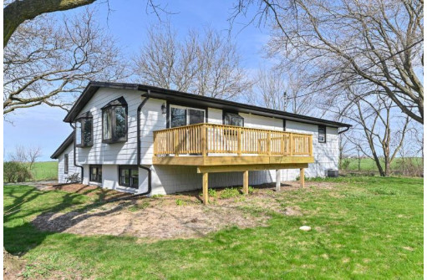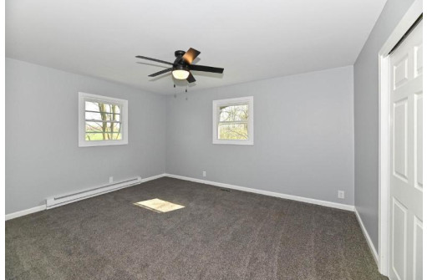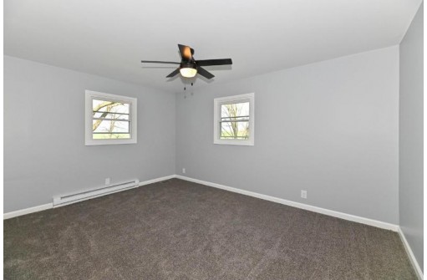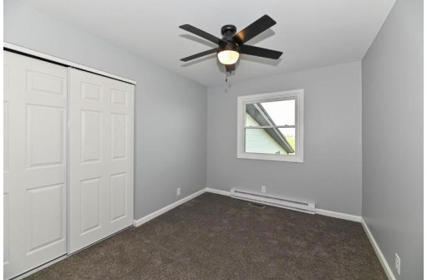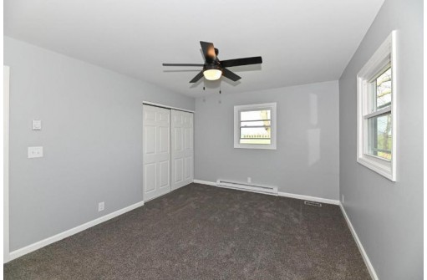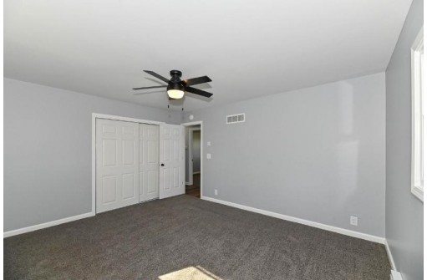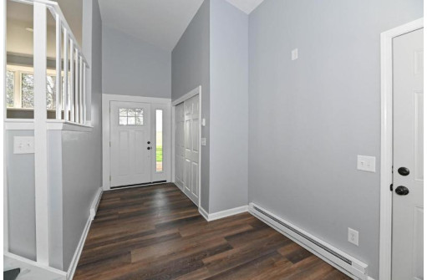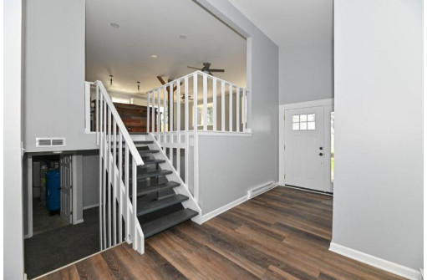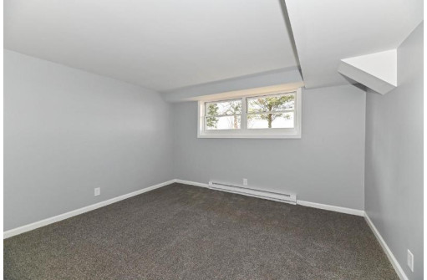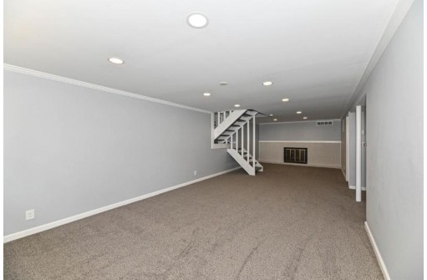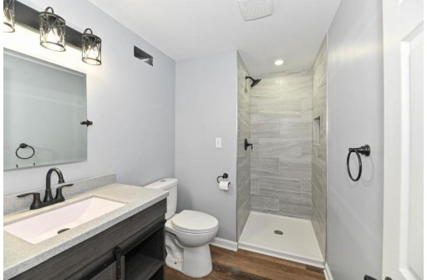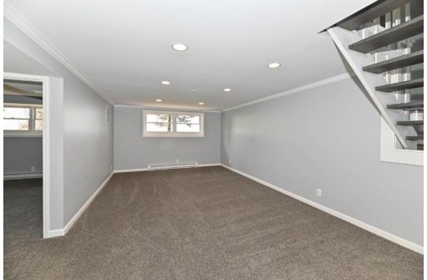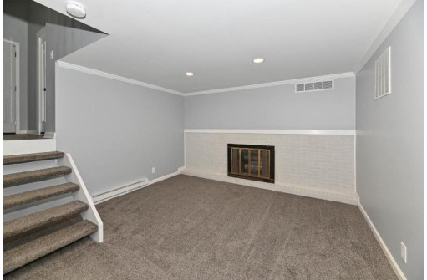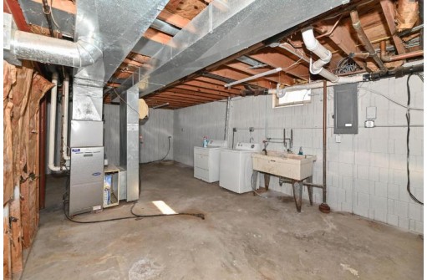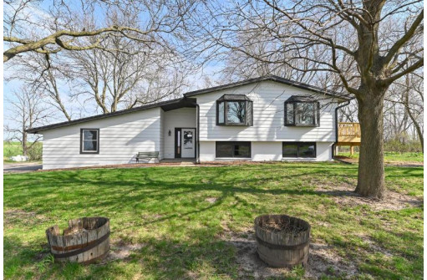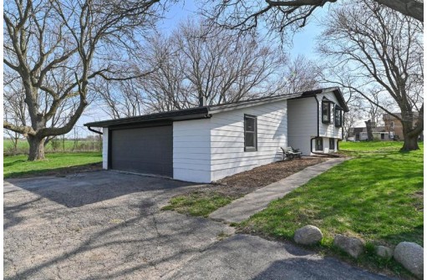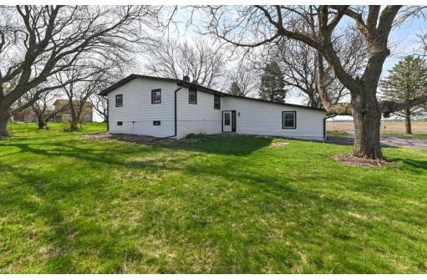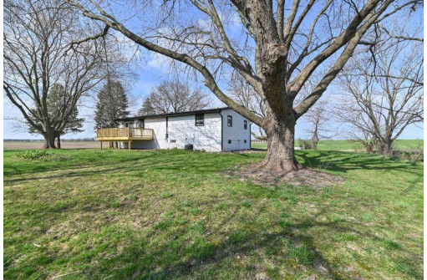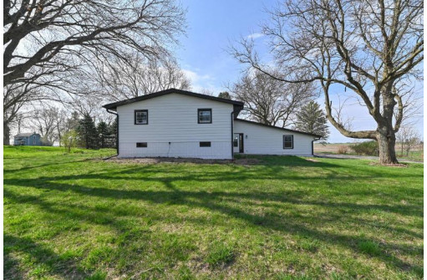Property Description for W6582 Hazel Ridge Road, Elkhorn, WI 53121-4203
4 Bedroom 2 Bath Completely Remodeled Open Concept Home With A Modern Feel Located On A Wooed Lot. Kitchen, Dinette And Great Room Allow For A Family Gathering Space Along With Access To A 10 X 20 Deck. 3 Bedrooms On The Main Level With A Full Bath With Tub. Lower Level Features A 13 X 23 Family Room With Extra Space For Entertaining, Access To The 4th Bedroom And A Full Bathroom. A 2 Car Attached Garage Complete This Property.
- Finished Square Feet: 1,947
- Finished Above Ground Square Feet: 1,544
- Waterfront:
- Building Type:
- Subdivision:
- County: Walworth
- Lot Acres: 0.0
- Elementary School:
- Middle School: Phoenix
- High School: Delavan-Darien
- Property Type: Single Family
- Estimated Age: 0
- Garage: 2 Car, Attached, Opener Included
- Basement: Finished, Full, Full Size Windows, Sump Pump
- Style: Tri-Level
- MLS #: 1871684
- Taxes: $2,208
- Dining Room:
- PrimaryBedroom:
- Bedroom #2:
- Bedroom #3:
- Bedroom #4:
- Laundry:
- Kitchen:
- Living/Grt Rm:
- Family Room:
Similar Properties
There are currently no similar properties for sale in this area. But, you can expand your search options using the button below.
